506 & 508 Beryl Rd S, Vilonia, AR 72173
Local realty services provided by:ERA TEAM Real Estate
506 & 508 Beryl Rd S,Vilonia, AR 72173
$675,000
- 4 Beds
- 3 Baths
- 2,400 sq. ft.
- Single family
- Active
Listed by:terry kellum
Office:mckimmey associates realtors nlr
MLS#:25040537
Source:AR_CARMLS
Price summary
- Price:$675,000
- Price per sq. ft.:$281.25
About this home
Welcome to Your Own Private Retreat with Mother in law Quarters — The Perfect Family Compound! As you enter through the gates of this stunning property, you’ll immediately feel a sense of peace and possibility. The first thing you’ll notice is the charming guest home — ideal for visiting family, a rental opportunity, or even an Airbnb. Continue down the private drive, and nestled quietly toward the back of the property is the main residence — a beautifully designed 4,000 sq. ft. structure, featuring 2,400 sq. ft. of living space and an expansive 3-car garage/shop. Crafted with quality and creativity in mind, this home showcases high ceilings, stained concrete floors, and a rustic, elegant design. The builder spared no detail — from the spray foam insulation for superior efficiency to the custom epoxy river kitchen island that serves as the heart of the home. The open-concept kitchen and living area flow seamlessly together, making it the perfect space for family gatherings. Picture yourself relaxing by the crackling fireplace while dinner simmers nearby — the definition of comfort and charm.
Contact an agent
Home facts
- Year built:2022
- Listing ID #:25040537
- Added:10 day(s) ago
- Updated:October 20, 2025 at 02:41 PM
Rooms and interior
- Bedrooms:4
- Total bathrooms:3
- Full bathrooms:2
- Half bathrooms:1
- Living area:2,400 sq. ft.
Heating and cooling
- Cooling:Central Cool-Gas
Structure and exterior
- Roof:Metal
- Year built:2022
- Building area:2,400 sq. ft.
- Lot area:25 Acres
Utilities
- Water:Water-Public
- Sewer:Septic
Finances and disclosures
- Price:$675,000
- Price per sq. ft.:$281.25
- Tax amount:$3,317 (2024)
New listings near 506 & 508 Beryl Rd S
- New
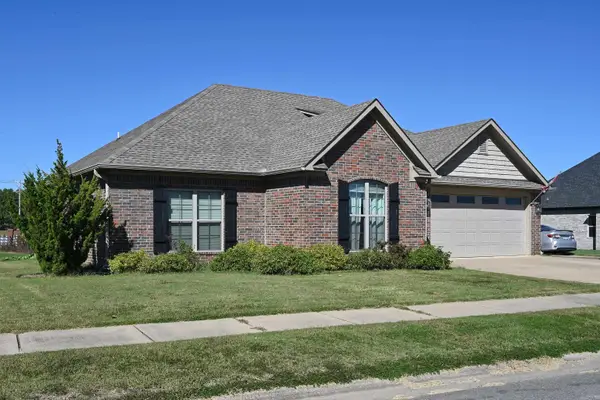 $300,000Active3 beds 2 baths2,119 sq. ft.
$300,000Active3 beds 2 baths2,119 sq. ft.3 Palamino Drive, Vilonia, AR 72173
MLS# 25041831Listed by: CBRPM GROUP - New
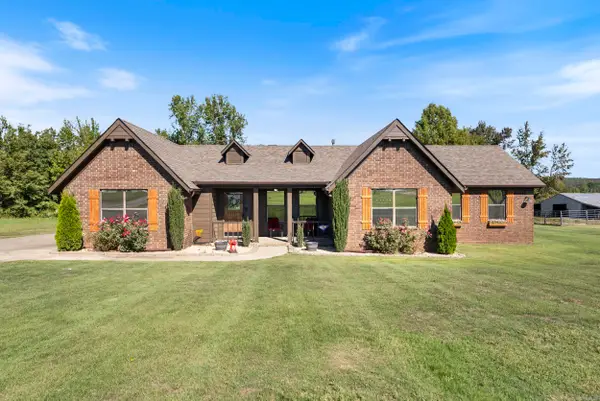 $365,000Active3 beds 2 baths2,104 sq. ft.
$365,000Active3 beds 2 baths2,104 sq. ft.1025 Main Street, Vilonia, AR 72173
MLS# 25041817Listed by: ENGEL & VOLKERS - New
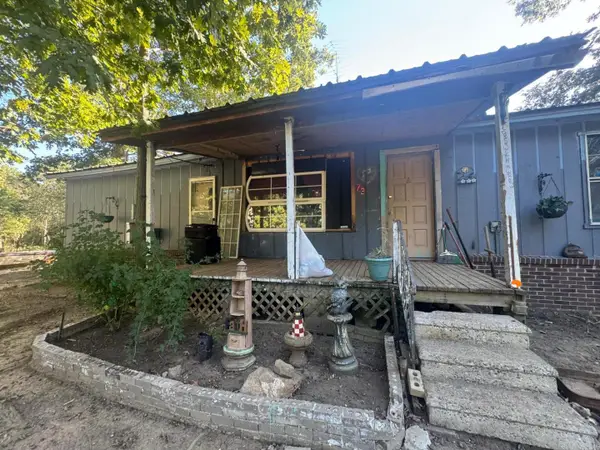 $79,000Active3 beds 1 baths1,400 sq. ft.
$79,000Active3 beds 1 baths1,400 sq. ft.73 Cypress Loop, Vilonia, AR 72173
MLS# 25041563Listed by: REALTY SOLUTION - New
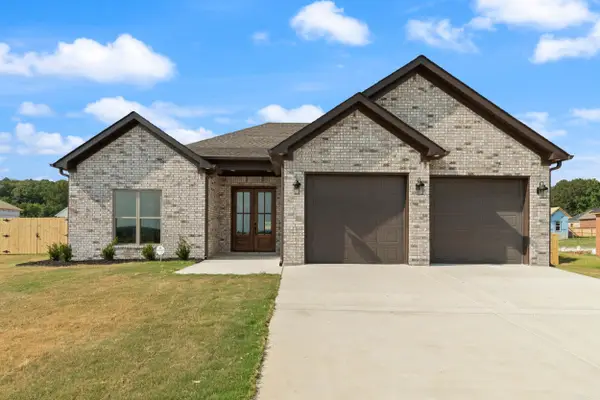 $362,000Active3 beds 2 baths2,020 sq. ft.
$362,000Active3 beds 2 baths2,020 sq. ft.1025 Ridge View Cove, Vilonia, AR 72173
MLS# 25041346Listed by: HOMEWARD REALTY - New
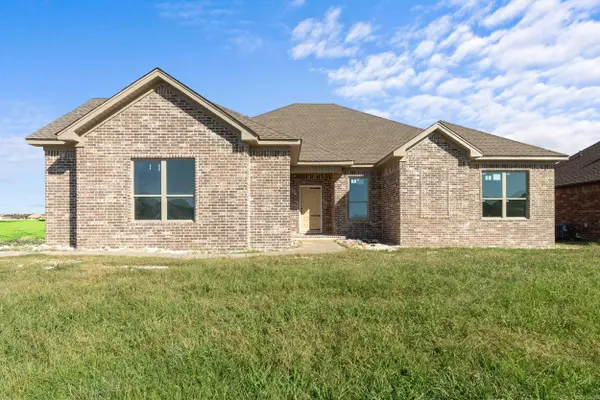 $379,900Active4 beds 2 baths2,454 sq. ft.
$379,900Active4 beds 2 baths2,454 sq. ft.18 Rush Creek Dr, Vilonia, AR 72173
MLS# 25041300Listed by: HOMEWARD REALTY - New
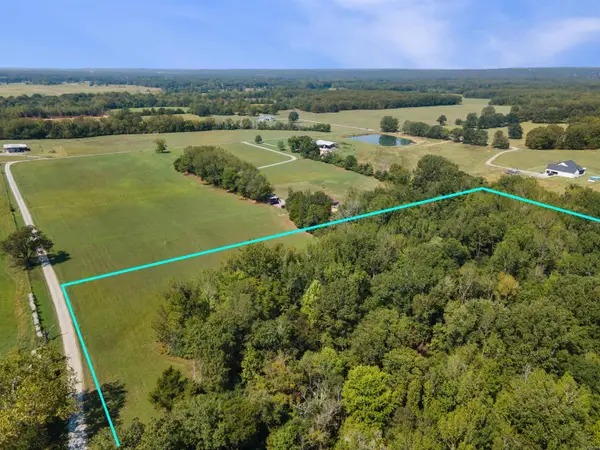 $113,200Active11.32 Acres
$113,200Active11.32 Acres0000 County Line Road, Vilonia, AR 72173
MLS# 25041167Listed by: RE/MAX REAL ESTATE CONNECTION - New
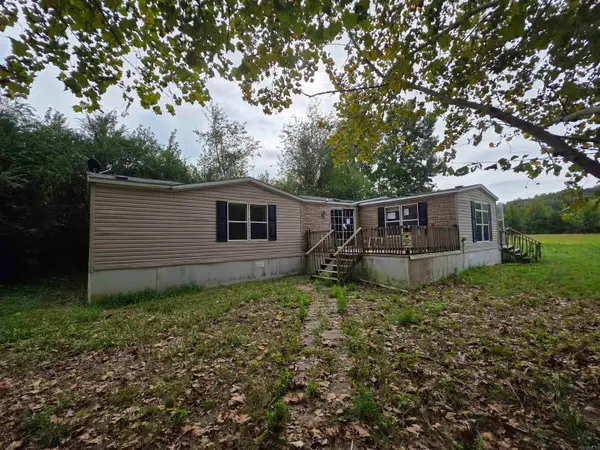 $150,000Active3 beds 2 baths1,451 sq. ft.
$150,000Active3 beds 2 baths1,451 sq. ft.13 Independence Lane, Vilonia, AR 72173
MLS# 25041162Listed by: KELLER WILLIAMS REALTY CENTRAL - New
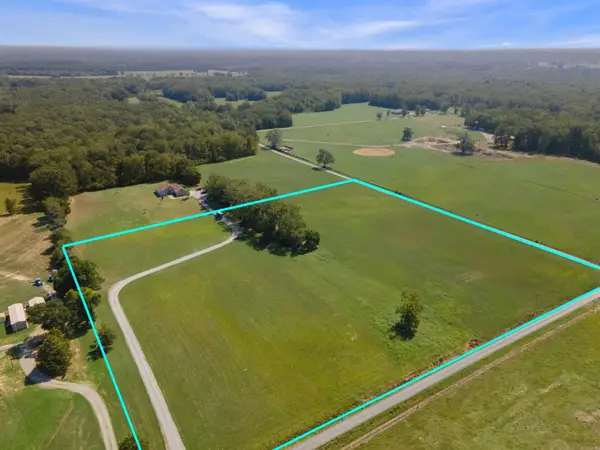 $124,600Active12.46 Acres
$124,600Active12.46 Acres1227 County Line Road, Vilonia, AR 72173
MLS# 25041163Listed by: RE/MAX REAL ESTATE CONNECTION - New
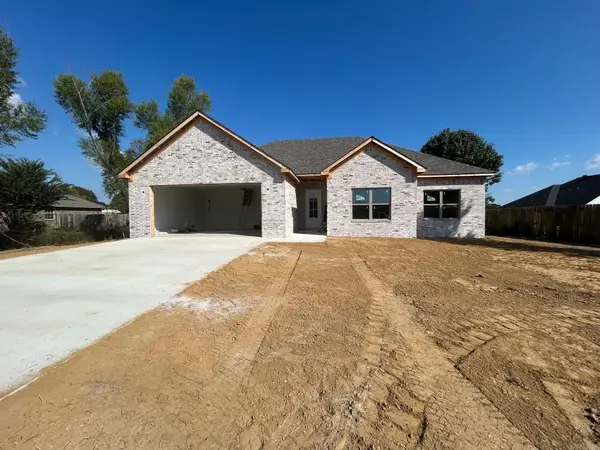 Listed by ERA$309,900Active3 beds 2 baths1,801 sq. ft.
Listed by ERA$309,900Active3 beds 2 baths1,801 sq. ft.13 Hummingbird Drive, Vilonia, AR 72173
MLS# 25041141Listed by: ERA TEAM REAL ESTATE - New
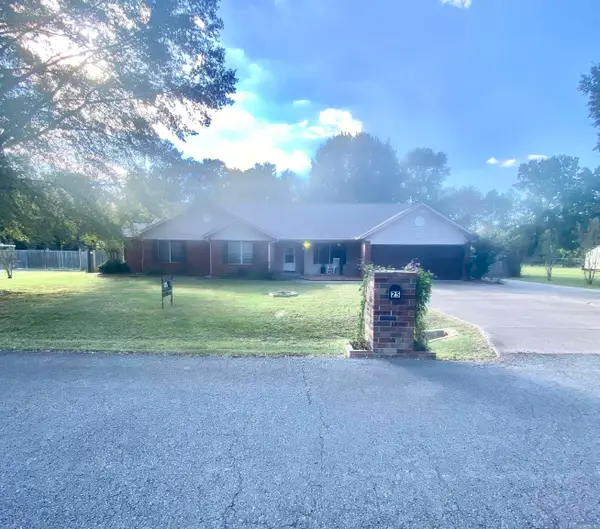 $273,500Active3 beds 3 baths1,804 sq. ft.
$273,500Active3 beds 3 baths1,804 sq. ft.Address Withheld By Seller, Vilonia, AR 72173
MLS# 25040986Listed by: CENTURY 21 PARKER & SCROGGINS REALTY - CONWAY
