59 Weaver Cir, Vilonia, AR 72173
Local realty services provided by:ERA Doty Real Estate
59 Weaver Cir,Vilonia, AR 72173
$365,000
- 4 Beds
- 3 Baths
- 2,293 sq. ft.
- Single family
- Active
Listed by: morgan abner
Office: edge realty
MLS#:25040404
Source:AR_CARMLS
Price summary
- Price:$365,000
- Price per sq. ft.:$159.18
About this home
Welcome to 59 Weaver Circle in Vilonia! This stylish and spacious 4-bedroom, 2.5-bath home is truly move-in ready with beautiful updates throughout. Step into the living room with a soaring 20-foot ceiling that creates a bright and open feel, perfect for entertaining. The primary suite offers a vaulted ceiling and a relaxing retreat. Updates include a new roof (2023), fresh interior paint, and all-new flooring with hardwood, luxury vinyl plank, and tile. No carpet anywhere. The kitchen shines with new stainless-steel appliances, a deep farmhouse sink, and plenty of counter space for cooking. Outside, enjoy a fenced backyard with a workshop and peaceful pasture views for a touch of country charm. Located just minutes from Vilonia schools, shopping, and dining, this beautifully updated home offers comfort, space, and convenience. Don’t miss your chance to make this move-in ready Vilonia home yours today!
Contact an agent
Home facts
- Year built:2002
- Listing ID #:25040404
- Added:254 day(s) ago
- Updated:November 20, 2025 at 03:30 PM
Rooms and interior
- Bedrooms:4
- Total bathrooms:3
- Full bathrooms:2
- Half bathrooms:1
- Living area:2,293 sq. ft.
Heating and cooling
- Cooling:Central Cool-Electric
- Heating:Central Heat-Gas
Structure and exterior
- Roof:Architectural Shingle
- Year built:2002
- Building area:2,293 sq. ft.
- Lot area:0.46 Acres
Utilities
- Water:Water-Public
- Sewer:Sewer-Public
Finances and disclosures
- Price:$365,000
- Price per sq. ft.:$159.18
- Tax amount:$2,850
New listings near 59 Weaver Cir
- New
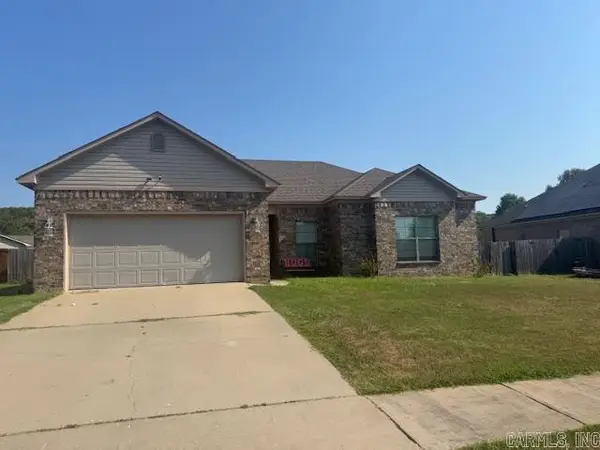 $215,000Active3 beds 2 baths1,478 sq. ft.
$215,000Active3 beds 2 baths1,478 sq. ft.8 Wallace Way, Vilonia, AR 72173
MLS# 25046260Listed by: RE/MAX ELITE CONWAY BRANCH - New
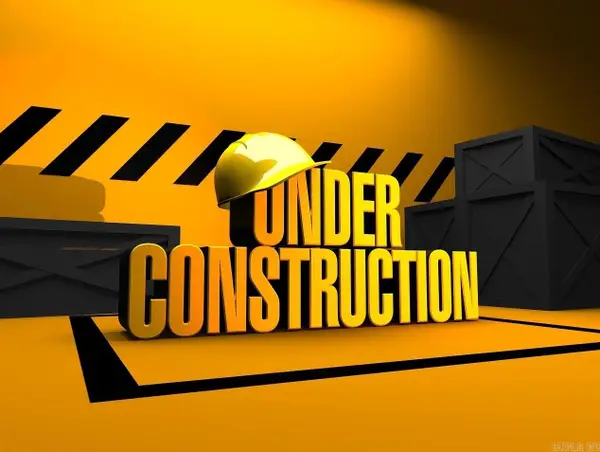 $195,550Active3 beds 2 baths1,355 sq. ft.
$195,550Active3 beds 2 baths1,355 sq. ft.24 Hearthstone Trail, Vilonia, AR 72173
MLS# 25046100Listed by: LENNAR REALTY - New
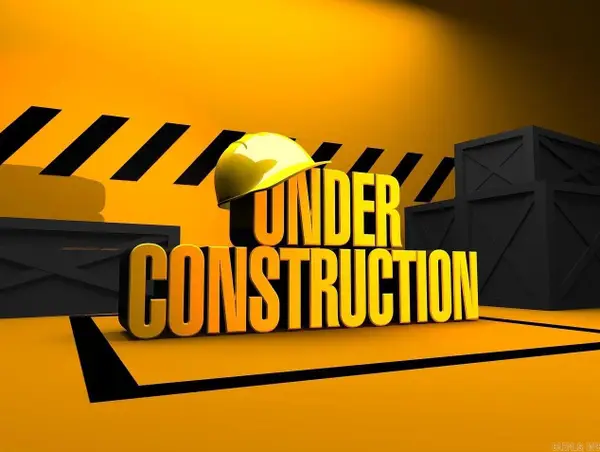 $196,800Active3 beds 2 baths1,355 sq. ft.
$196,800Active3 beds 2 baths1,355 sq. ft.34 Hearthstone Trail, Vilonia, AR 72173
MLS# 25046102Listed by: LENNAR REALTY - New
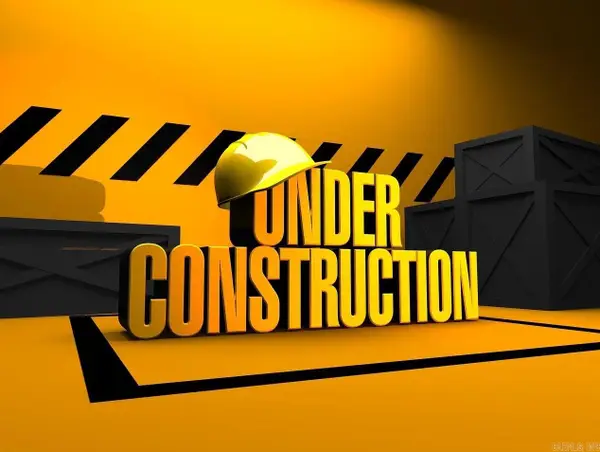 $206,600Active4 beds 2 baths1,470 sq. ft.
$206,600Active4 beds 2 baths1,470 sq. ft.68 Farmhouse Circle, Vilonia, AR 72173
MLS# 25046106Listed by: LENNAR REALTY - New
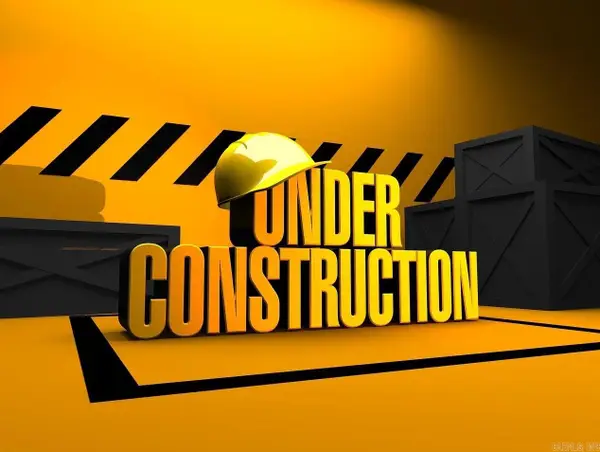 $202,925Active4 beds 2 baths1,470 sq. ft.
$202,925Active4 beds 2 baths1,470 sq. ft.78 Farmhouse Circle, Vilonia, AR 72173
MLS# 25046108Listed by: LENNAR REALTY - New
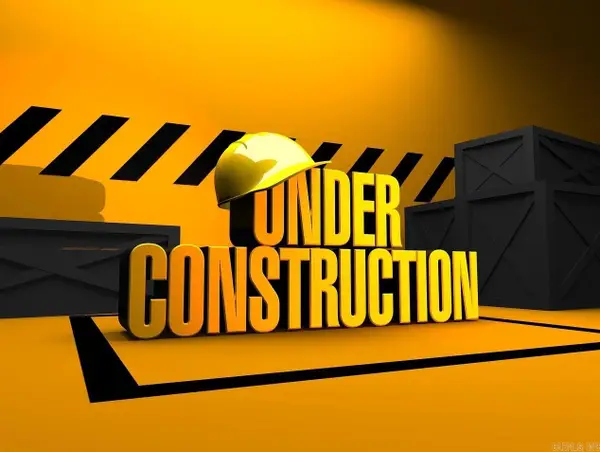 $229,240Active4 beds 2 baths1,852 sq. ft.
$229,240Active4 beds 2 baths1,852 sq. ft.30 Hearthstone Trail, Vilonia, AR 72173
MLS# 25046115Listed by: LENNAR REALTY - New
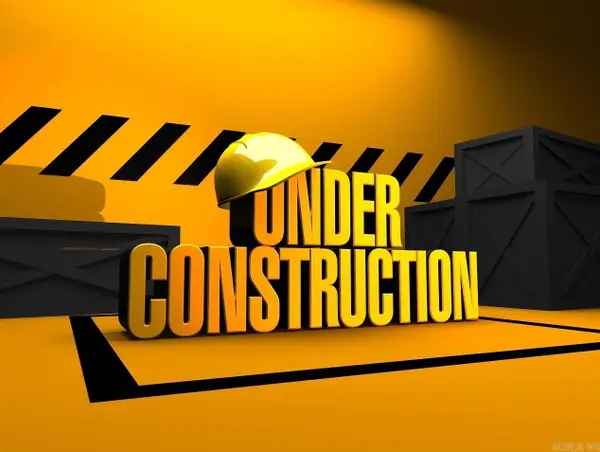 $201,725Active4 beds 2 baths1,439 sq. ft.
$201,725Active4 beds 2 baths1,439 sq. ft.67 Farmhouse Circle, Vilonia, AR 72173
MLS# 25046116Listed by: LENNAR REALTY - New
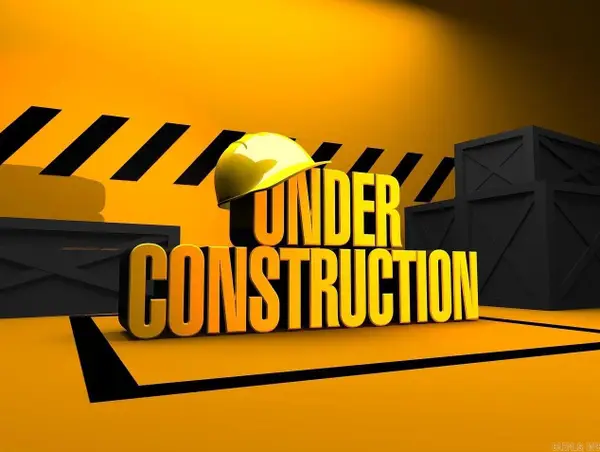 $206,870Active4 beds 2 baths1,640 sq. ft.
$206,870Active4 beds 2 baths1,640 sq. ft.76 Farmhouse Circle, Vilonia, AR 72173
MLS# 25046118Listed by: LENNAR REALTY - New
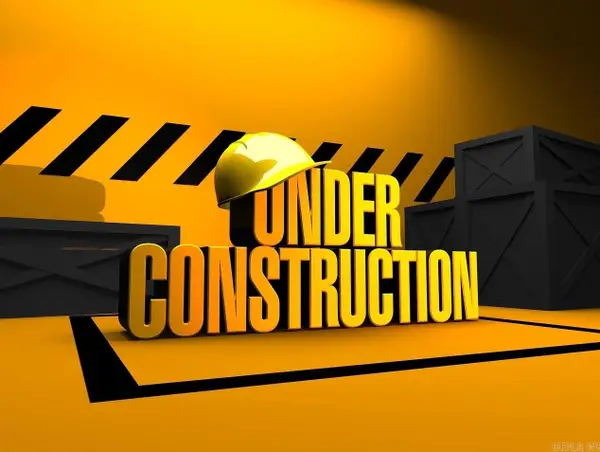 $213,505Active4 beds 2 baths1,652 sq. ft.
$213,505Active4 beds 2 baths1,652 sq. ft.70 Farmhouse Circle, Vilonia, AR 72173
MLS# 25046120Listed by: LENNAR REALTY - New
 $207,450Active3 beds 2 baths1,523 sq. ft.
$207,450Active3 beds 2 baths1,523 sq. ft.74 Farmhouse Circle, Vilonia, AR 72173
MLS# 25046124Listed by: LENNAR REALTY
