819 Highway 64e, Vilonia, AR 72173
Local realty services provided by:ERA Doty Real Estate
819 Highway 64e,Vilonia, AR 72173
$375,000
- 4 Beds
- 3 Baths
- 2,910 sq. ft.
- Single family
- Active
Listed by:jared fowlkes
Office:vilonia realty
MLS#:25035533
Source:AR_CARMLS
Price summary
- Price:$375,000
- Price per sq. ft.:$128.87
About this home
Spacious home featuring 4 bedrooms & 2 bathrooms downstairs and an upstairs bonus room that has a 1/2 bath, bar/kitchenette cabinets and and its own HVAC mini split unit. This custom home has a huge amount of crown molding/trim throughout and tall ceilings that include vaulted, pan and cathedral finishes. The downstairs has granite countertops, formal dining room, fireplace and a laundry room/safe room combo. The master suite has a jacuzzi tub, 3x6 walk in tile shower and an exit to the back porch. Outside you will find a fenced back yard, large trees and a functional out building. The outbuilding offers a 10x24 garage and a10x24 lean to with a 10x24 enclosed area between them that is 2 story, has electricity and could be used as a office, she shed, man cave or an ADU (with some customizing). Separate entrance/exit from gate on Walker Road makes accessing this building easier. If you need a lot of indoor space and a large yard in the Vilonia School District, then you need to see this home!
Contact an agent
Home facts
- Year built:2012
- Listing ID #:25035533
- Added:54 day(s) ago
- Updated:October 29, 2025 at 02:35 PM
Rooms and interior
- Bedrooms:4
- Total bathrooms:3
- Full bathrooms:2
- Half bathrooms:1
- Living area:2,910 sq. ft.
Heating and cooling
- Cooling:Central Cool-Electric
- Heating:Central Heat-Electric
Structure and exterior
- Roof:Architectural Shingle
- Year built:2012
- Building area:2,910 sq. ft.
- Lot area:1.9 Acres
Utilities
- Water:Water Heater-Electric, Water-Public
- Sewer:Septic
Finances and disclosures
- Price:$375,000
- Price per sq. ft.:$128.87
- Tax amount:$3,800 (2025)
New listings near 819 Highway 64e
- New
 $150,000Active3 beds 2 baths1,216 sq. ft.
$150,000Active3 beds 2 baths1,216 sq. ft.16 Mullins Road, Vilonia, AR 72173
MLS# 25043263Listed by: REAL BROKER 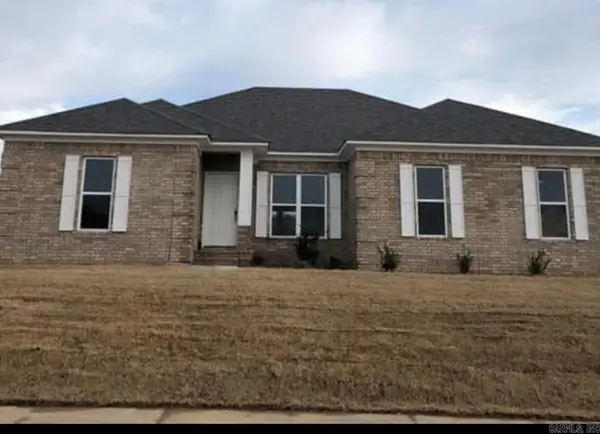 $262,500Pending4 beds 2 baths1,787 sq. ft.
$262,500Pending4 beds 2 baths1,787 sq. ft.27 Clover Ridge Drive, Vilonia, AR 72173
MLS# 25043199Listed by: DANALI REAL ESTATE- New
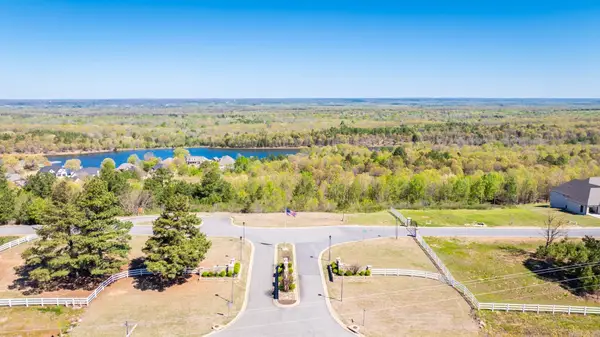 $58,000Active1.04 Acres
$58,000Active1.04 Acres1 Four Mile Hill, Vilonia, AR 72173
MLS# 25042932Listed by: RE/MAX ELITE CONWAY BRANCH - New
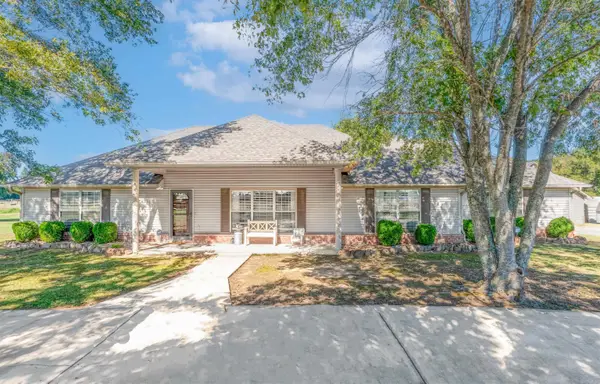 $549,900Active4 beds 3 baths2,710 sq. ft.
$549,900Active4 beds 3 baths2,710 sq. ft.13 Brown Road, Vilonia, AR 72173
MLS# 25042632Listed by: RE/MAX ELITE CONWAY BRANCH - New
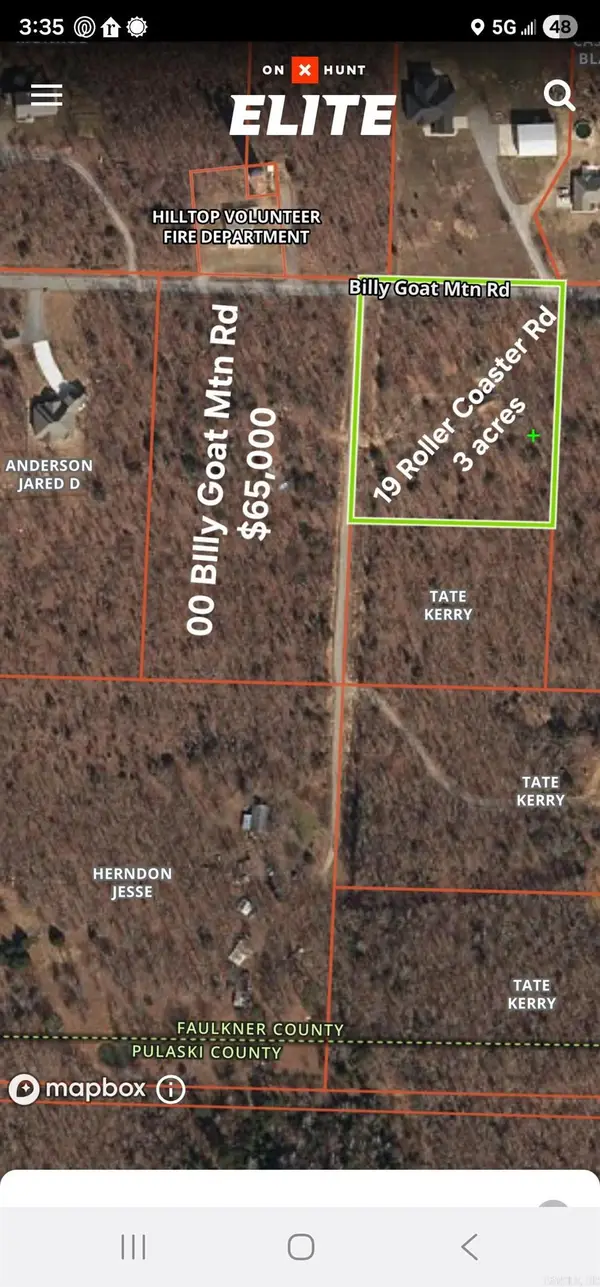 $65,000Active5 Acres
$65,000Active5 Acres00 Billy Goat Mountain Road, Vilonia, AR 72173
MLS# 25042190Listed by: BIAS 4 U REALTY - New
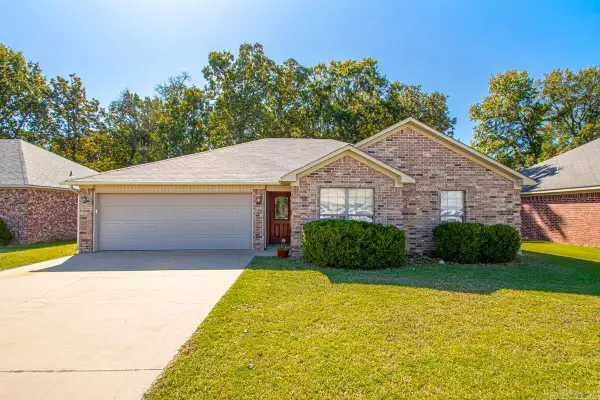 $234,900Active3 beds 2 baths1,478 sq. ft.
$234,900Active3 beds 2 baths1,478 sq. ft.31 Waterloo Loop, Vilonia, AR 72173
MLS# 25042185Listed by: KELLER WILLIAMS REALTY - Open Sun, 2 to 4pm
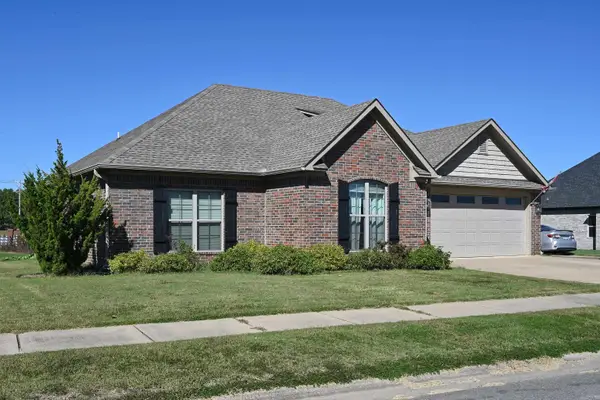 $298,900Active3 beds 2 baths2,119 sq. ft.
$298,900Active3 beds 2 baths2,119 sq. ft.3 Palamino Drive, Vilonia, AR 72173
MLS# 25041831Listed by: CBRPM GROUP 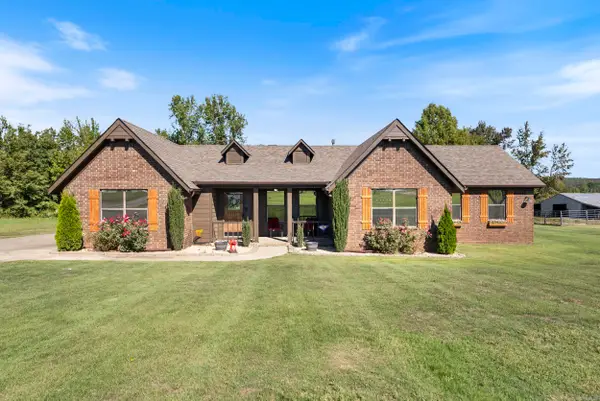 $365,000Active3 beds 2 baths2,104 sq. ft.
$365,000Active3 beds 2 baths2,104 sq. ft.1025 Main Street, Vilonia, AR 72173
MLS# 25041817Listed by: ENGEL & VOLKERS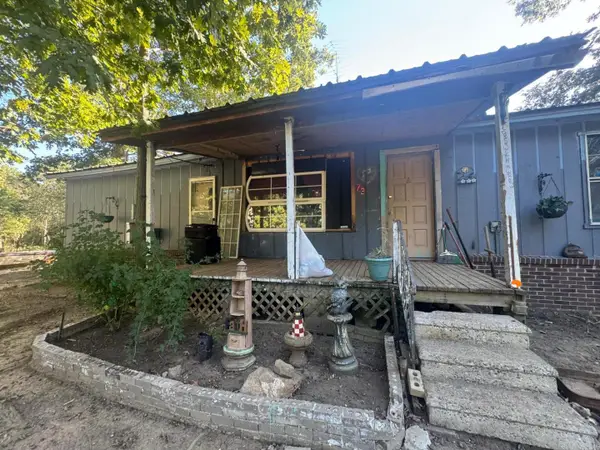 $74,000Active3 beds 1 baths1,400 sq. ft.
$74,000Active3 beds 1 baths1,400 sq. ft.73 Cypress Loop, Vilonia, AR 72173
MLS# 25041563Listed by: REALTY SOLUTION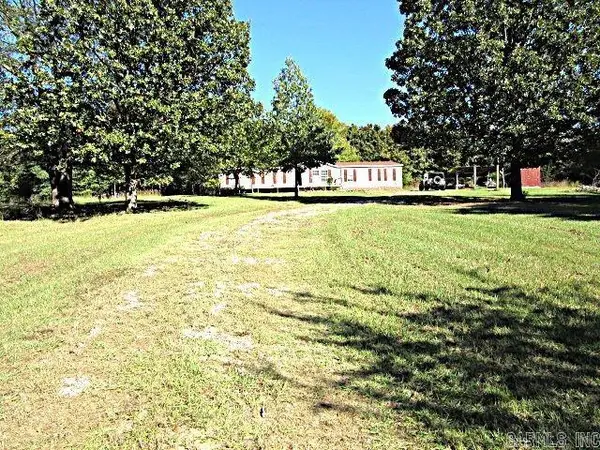 $155,000Active4 beds 2 baths1,850 sq. ft.
$155,000Active4 beds 2 baths1,850 sq. ft.14 Prickley Pear Loop, Vilonia, AR 72173
MLS# 25041455Listed by: ROWLETT REALTY, INC.
