83 Dunn Hill Circle, Vilonia, AR 72173
Local realty services provided by:ERA TEAM Real Estate
83 Dunn Hill Circle,Vilonia, AR 72173
$619,900
- 5 Beds
- 3 Baths
- 3,700 sq. ft.
- Single family
- Active
Listed by: john belden sr., michelle chastain
Office: century 21 prestige realty
MLS#:25023449
Source:AR_CARMLS
Price summary
- Price:$619,900
- Price per sq. ft.:$167.54
About this home
Truly one-of-a-kind, this stunning home features two castle-like spires and is perfect for kids—young and old. The chef’s kitchen boasts Calacatta quartz countertops and high-end stainless appliances. Enjoy the flexibility of two primary suites—one on each level. Upstairs, the expansive primary bedroom offers abundant natural light and private access to a huge wraparound balcony. The luxurious en-suite bath includes a walk-in shower with bench and rainfall head, plus a soaking tub framed by bay windows. An extra room offers space for a home office or additional closet. On the third floor, a large playroom or child’s bedroom leads to a magical spire lookout with wraparound windows—perfect for sparking creativity. Nearly everything in this home is brand new, built from the ground up within the last year. Equipped with multi-zone high-efficiency heat pumps. A brand-new 1,080 sq ft shop is also included, with additional acreage available for purchase.
Contact an agent
Home facts
- Year built:1980
- Listing ID #:25023449
- Added:329 day(s) ago
- Updated:January 02, 2026 at 03:39 PM
Rooms and interior
- Bedrooms:5
- Total bathrooms:3
- Full bathrooms:3
- Living area:3,700 sq. ft.
Heating and cooling
- Cooling:Central Cool-Electric
- Heating:Central Heat-Electric
Structure and exterior
- Roof:3 Tab Shingles
- Year built:1980
- Building area:3,700 sq. ft.
- Lot area:3.03 Acres
Utilities
- Water:Water Heater-Electric, Water-Public
- Sewer:Septic
Finances and disclosures
- Price:$619,900
- Price per sq. ft.:$167.54
- Tax amount:$2,210
New listings near 83 Dunn Hill Circle
- New
 Listed by ERA$75,000Active6.01 Acres
Listed by ERA$75,000Active6.01 Acres3 Rivers Edge Road, Vilonia, AR 72173
MLS# 25050072Listed by: ERA TEAM REAL ESTATE - New
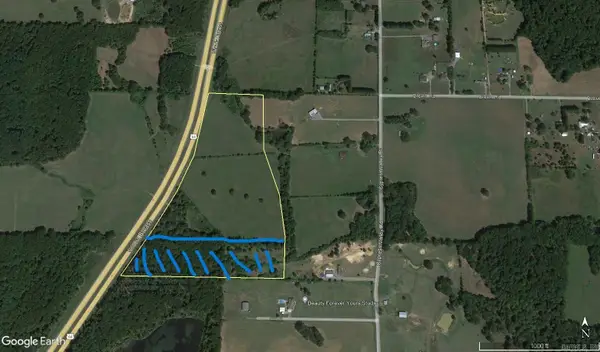 $378,000Active21 Acres
$378,000Active21 Acres0 Hwy 64 Bypass, Vilonia, AR 72173
MLS# 25050006Listed by: STONE REALTY - New
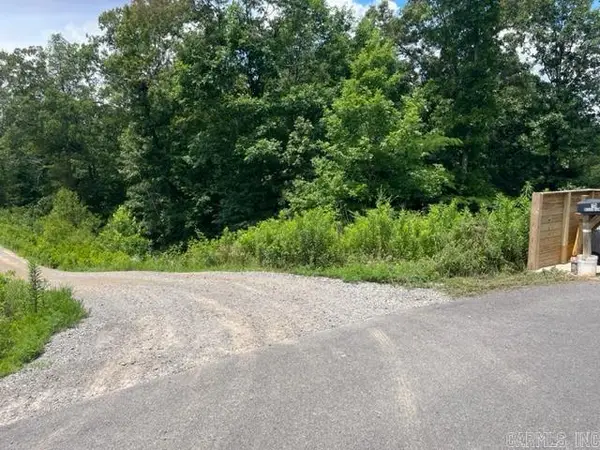 $50,000Active1.5 Acres
$50,000Active1.5 AcresAddress Withheld By Seller, Vilonia, AR 72173
MLS# 25049973Listed by: STONE REALTY 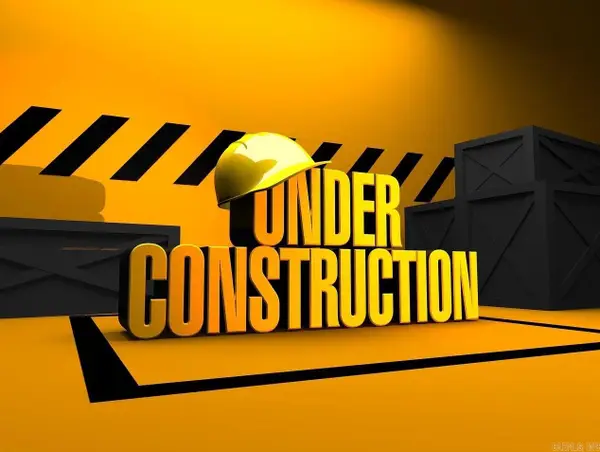 $193,150Active4 beds 2 baths1,470 sq. ft.
$193,150Active4 beds 2 baths1,470 sq. ft.71 Farmhouse Circle, Vilonia, AR 72173
MLS# 25049256Listed by: LENNAR REALTY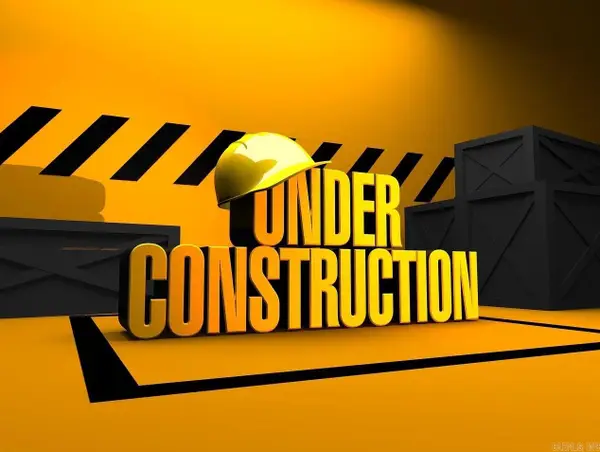 $192,525Active4 beds 2 baths1,640 sq. ft.
$192,525Active4 beds 2 baths1,640 sq. ft.26 Hearthstone Trail, Vilonia, AR 72173
MLS# 25049258Listed by: LENNAR REALTY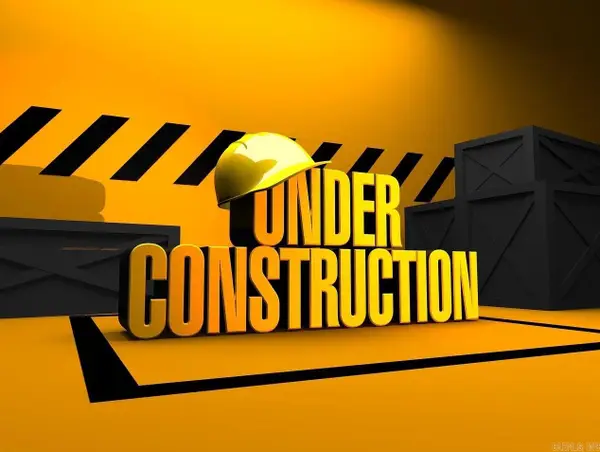 $196,000Active3 beds 2 baths1,523 sq. ft.
$196,000Active3 beds 2 baths1,523 sq. ft.69 Farmhouse Circle, Vilonia, AR 72173
MLS# 25049260Listed by: LENNAR REALTY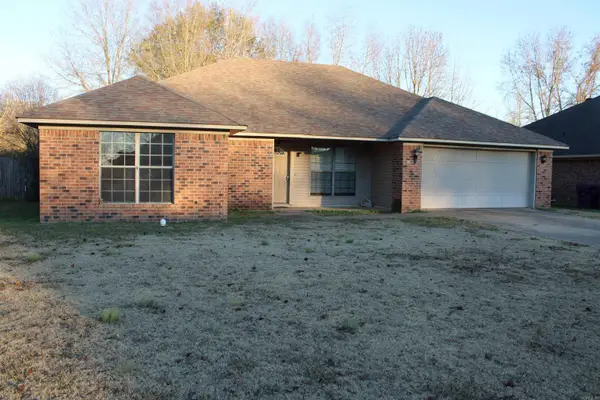 $204,000Active4 beds 2 baths1,827 sq. ft.
$204,000Active4 beds 2 baths1,827 sq. ft.Address Withheld By Seller, Vilonia, AR 72173
MLS# 25049199Listed by: FAULKNER COUNTY REALTY INC.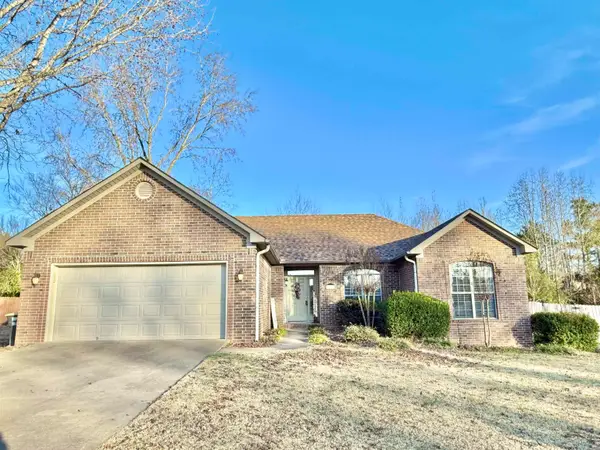 $244,900Active3 beds 2 baths1,659 sq. ft.
$244,900Active3 beds 2 baths1,659 sq. ft.17 Vilsonia Way, Vilonia, AR 72173
MLS# 25048867Listed by: RE/MAX ELITE CONWAY BRANCH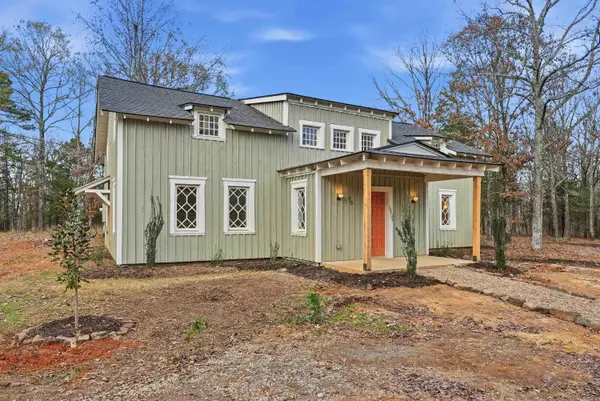 $435,000Active4 beds 4 baths2,910 sq. ft.
$435,000Active4 beds 4 baths2,910 sq. ft.95 Kara Cove, Vilonia, AR 72173
MLS# 25048493Listed by: HOMEWARD REALTY- Open Sun, 2 to 4pm
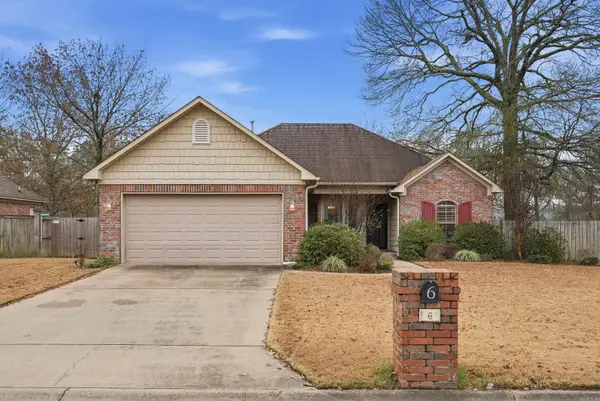 $289,900Active3 beds 2 baths1,438 sq. ft.
$289,900Active3 beds 2 baths1,438 sq. ft.6 Brentwood Drive, Vilonia, AR 72173
MLS# 25047995Listed by: BRICK REAL ESTATE
