1495 Pickren Hall Rd, Viola, AR 72583
Local realty services provided by:ERA TEAM Real Estate
1495 Pickren Hall Rd,Viola, AR 72583
$190,000
- 3 Beds
- 2 Baths
- 1,872 sq. ft.
- Single family
- Active
Listed by: tresa lester
Office: united country moody realty, inc. mountain home
MLS#:25043983
Source:AR_CARMLS
Price summary
- Price:$190,000
- Price per sq. ft.:$101.5
About this home
Discover your dream lifestyle at this serene, 4-acre mini horse farm in Viola, Arkansas, nestled within the desirable Viola School District. This welcoming home boasts three bedrooms, two baths, a versatile bonus room, and a living room, all complemented by new appliances and a new roof for worry-free living. You'll never lack space with lots of storage. Outdoors, the property offers a practical small horse barn featuring two 10x10 stalls, a dedicated tack room, and a workshop, all bordering a fenced pasture. Enjoy quiet moments by your small stocked pond in this peaceful and unrestricted area with the convenience of paved highway frontage. Perfectly situated near Norfolk Lake and just a short drive to the amenities and outdoor activities around Mountain Home, this property offers the ideal blend of rural tranquility and accessibility.
Contact an agent
Home facts
- Year built:1985
- Listing ID #:25043983
- Added:459 day(s) ago
- Updated:February 14, 2026 at 03:22 PM
Rooms and interior
- Bedrooms:3
- Total bathrooms:2
- Full bathrooms:2
- Living area:1,872 sq. ft.
Heating and cooling
- Cooling:Central Cool-Electric
- Heating:Central Heat-Propane
Structure and exterior
- Roof:3 Tab Shingles
- Year built:1985
- Building area:1,872 sq. ft.
- Lot area:4 Acres
Utilities
- Water:Water Heater-Gas, Well
- Sewer:Septic
Finances and disclosures
- Price:$190,000
- Price per sq. ft.:$101.5
- Tax amount:$358
New listings near 1495 Pickren Hall Rd
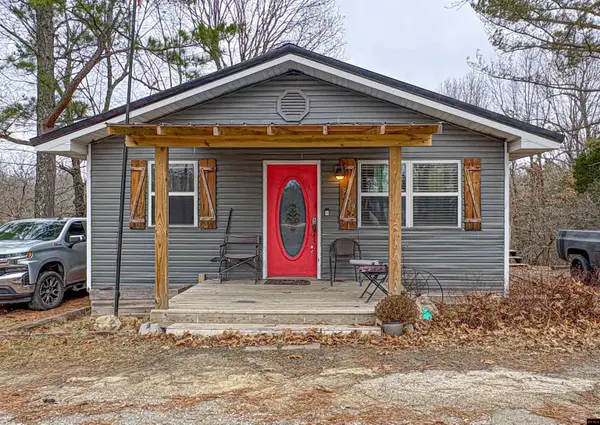 $164,900Active3 beds 2 baths1,500 sq. ft.
$164,900Active3 beds 2 baths1,500 sq. ft.7959 HWY 62 WEST, Viola, AR 72583
MLS# 133186Listed by: DAVENPORT REALTY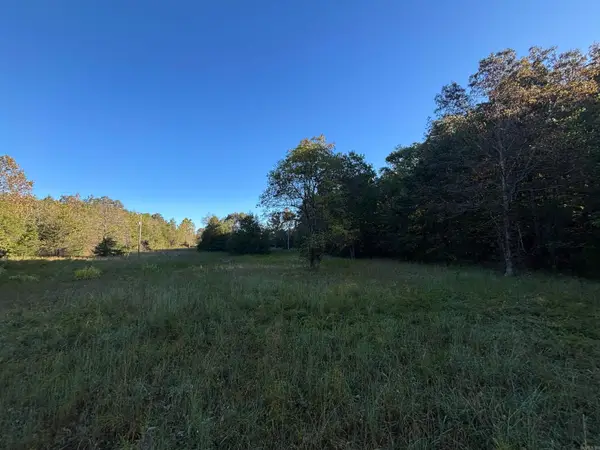 $84,900Active15 Acres
$84,900Active15 Acres000 Timbercrest Road, Viola, AR 72583
MLS# 25045547Listed by: UNITED COUNTRY - COZORT REALTY, INC.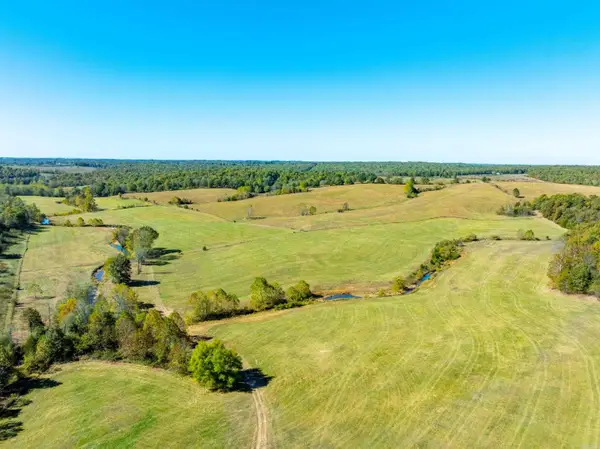 $2,485,000Active4 beds 3 baths2,289 sq. ft.
$2,485,000Active4 beds 3 baths2,289 sq. ft.717 Green Valley Ln, Viola, AR 72583
MLS# 25044870Listed by: MOSSY OAK PROPERTIES SELLING ARKANSAS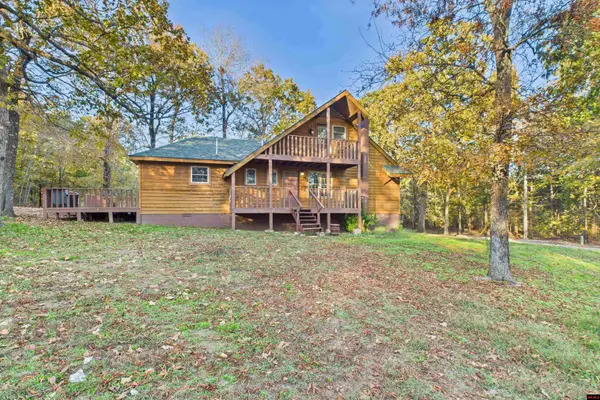 $299,900Active3 beds 2 baths1,500 sq. ft.
$299,900Active3 beds 2 baths1,500 sq. ft.7831 HWY 62/412 WEST, Viola, AR 72583
MLS# 132787Listed by: PEGLAR REAL ESTATE GROUP $18,000Active3.59 Acres
$18,000Active3.59 Acres0 Echowood Road, Viola, AR 72583
MLS# 25043219Listed by: UNITED COUNTRY COTHAM & CO. $874,500Active2 beds 1 baths1,144 sq. ft.
$874,500Active2 beds 1 baths1,144 sq. ft.1742 Flora Church Trl, Viola, AR 72583
MLS# 25042947Listed by: MOSSY OAK PROPERTIES SELLING ARKANSAS $399,900Active3 beds 2 baths1,900 sq. ft.
$399,900Active3 beds 2 baths1,900 sq. ft.7167 HWY 62/412 WEST, Viola, AR 72583
MLS# 132702Listed by: PEGLAR REAL ESTATE GROUP $769,000Active3 beds 2 baths2,405 sq. ft.
$769,000Active3 beds 2 baths2,405 sq. ft.1957 Rockwood Rd, Viola, AR 72583
MLS# 25040766Listed by: UNITED COUNTRY MOODY REALTY, INC. $149,500Active3 beds 2 baths1,300 sq. ft.
$149,500Active3 beds 2 baths1,300 sq. ft.148 HWY 223 SOUTH, Viola, AR 72583
MLS# 132420Listed by: CENTURY 21 LEMAC REALTY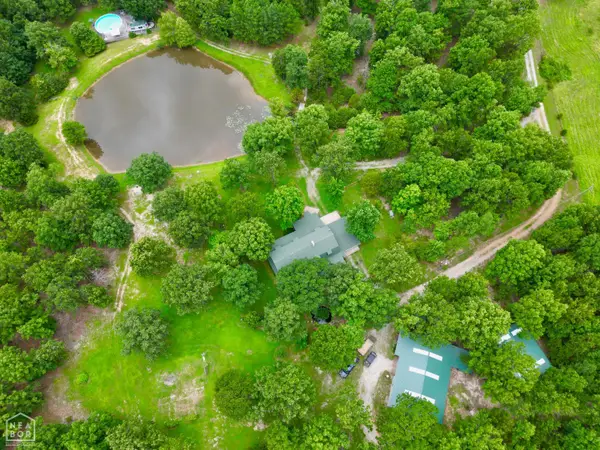 $899,000Pending4 beds 4 baths3,619 sq. ft.
$899,000Pending4 beds 4 baths3,619 sq. ft.1463 Browns Chapel Rd, Viola, AR 72583
MLS# 10123523Listed by: MIDWEST LAND GROUP

