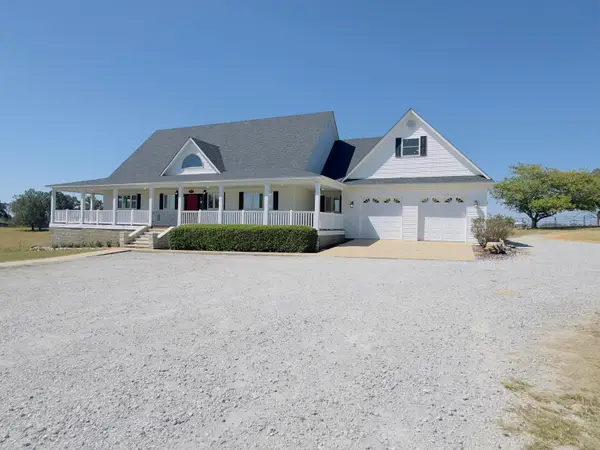2832 Lacrosse Road, Violet Hill, AR 72584
Local realty services provided by:ERA TEAM Real Estate
2832 Lacrosse Road,Violet Hill, AR 72584
$950,000
- 4 Beds
- 5 Baths
- 3,716 sq. ft.
- Single family
- Active
Listed by: roxanne byram, cody cooper
Office: united country ozark realty
MLS#:25036583
Source:AR_CARMLS
Price summary
- Price:$950,000
- Price per sq. ft.:$255.65
About this home
For Sale : Prime Farm land and Beautiful Home! This 75 acre property is in a prime location, within 1 mile to Melbourne Schools and Melbourne airport, and Cooper’s Hawk Golf Course & Country Club, and less than 3 miles to downtown Melbourne, where you'll find shopping, dining, medical facilities, and more. The 3,716-square-foot estate includes 4 bedrooms and 5 bathrooms. Each bedroom has a private full bath, offering convenience and privacy. This is a property built for use, not just for looks. With a NEW 2025 ROOF, covered porches, multiple ponds, a 60x40 barn that is complete with electricity and water, horse facilities, a fully finished basement, storm shelter, and much more, this property offers a wide range of future possibilities. If you’re looking for space to breathe, room to grow, and a property that combines rural charm with modern accessibility, this Violet Hill estate is a must-see. Listed for $950,000. Schedule your private tour today and experience the possibilities!
Contact an agent
Home facts
- Year built:2005
- Listing ID #:25036583
- Added:97 day(s) ago
- Updated:December 18, 2025 at 03:28 PM
Rooms and interior
- Bedrooms:4
- Total bathrooms:5
- Full bathrooms:3
- Half bathrooms:2
- Living area:3,716 sq. ft.
Heating and cooling
- Cooling:Central Cool-Electric
- Heating:Central Heat-Gas
Structure and exterior
- Roof:Architectural Shingle
- Year built:2005
- Building area:3,716 sq. ft.
- Lot area:75 Acres
Utilities
- Water:Water-Public
- Sewer:Septic
Finances and disclosures
- Price:$950,000
- Price per sq. ft.:$255.65
- Tax amount:$2,150


