117 NE Georgia Drive, Walnut Ridge, AR 72476
Local realty services provided by:ERA TEAM Real Estate
117 NE Georgia Drive,Walnut Ridge, AR 72476
$95,000
- 3 Beds
- 2 Baths
- 1,942 sq. ft.
- Single family
- Active
Listed by:yvonne cooper
Office:united country scenic rivers realty
MLS#:25015042
Source:AR_CARMLS
Price summary
- Price:$95,000
- Price per sq. ft.:$48.92
About this home
Charming Fixer-Upper in the Heart of Walnut Ridge! This spacious 3-bedroom, 2-bath home with a bonus room offers 1,942 square feet of living space, perfect for anyone looking to create their dream home. Nestled on an oversized lot, this property provides plenty of room to grow both inside and out. You'll love the central location, just minutes from public schools, local shops, and all that Walnut Ridge has to offer. The home features a metal roof, two parking areas, a 1-car carport, and a detached workshop—ideal for storage, hobbies or extra workspace and storage. While the home does need some work, it has great bones and endless potential. Whether you're an investor, a first-time buyer looking to build equity, or someone who sees the value in a little TLC, this property is worth a look! sold as is where is. Don't miss the opportunity to own a great piece of Walnut Ridge with space, location, and potential all in one.
Contact an agent
Home facts
- Listing ID #:25015042
- Added:161 day(s) ago
- Updated:September 26, 2025 at 02:34 PM
Rooms and interior
- Bedrooms:3
- Total bathrooms:2
- Full bathrooms:2
- Living area:1,942 sq. ft.
Heating and cooling
- Cooling:Window Units
- Heating:Space Heater-Gas, Window Units
Structure and exterior
- Roof:Metal
- Building area:1,942 sq. ft.
- Lot area:0.25 Acres
Utilities
- Water:Water-Public
- Sewer:Sewer-Public
Finances and disclosures
- Price:$95,000
- Price per sq. ft.:$48.92
- Tax amount:$647 (2023)
New listings near 117 NE Georgia Drive
- New
 $39,900Active3 beds 1 baths1,274 sq. ft.
$39,900Active3 beds 1 baths1,274 sq. ft.809 SE 7th Street, Walnut Ridge, AR 72476
MLS# 25038320Listed by: IMAGE REALTY - New
 $175,000Active4 beds 2 baths1,350 sq. ft.
$175,000Active4 beds 2 baths1,350 sq. ft.601 Stewart St, Walnut Ridge, AR 72476
MLS# 25038226Listed by: FERGUSON REALTY GROUP - New
 $39,900Active2 beds 1 baths1,022 sq. ft.
$39,900Active2 beds 1 baths1,022 sq. ft.320 Kentucky, Walnut Ridge, AR 72476
MLS# 10124872Listed by: FERGUSON REALTY GROUP - New
 $214,900Active3 beds 2 baths1,317 sq. ft.
$214,900Active3 beds 2 baths1,317 sq. ft.2004 Ashley Street, Walnut Ridge, AR 72476
MLS# 10124769Listed by: CRYE-LEIKE, REALTORS JONESBORO - New
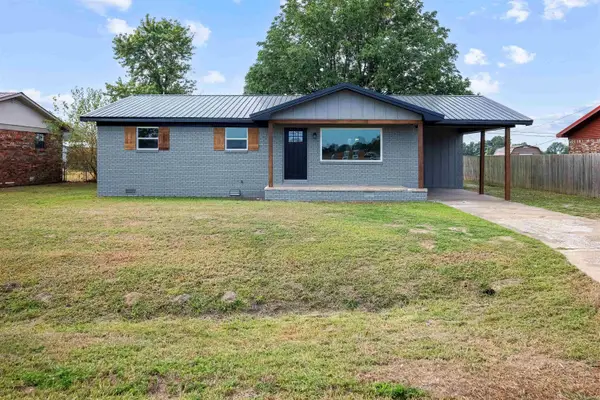 $159,900Active3 beds 1 baths1,206 sq. ft.
$159,900Active3 beds 1 baths1,206 sq. ft.1309 Holly, Walnut Ridge, AR 72476
MLS# 25037063Listed by: FERGUSON REALTY GROUP 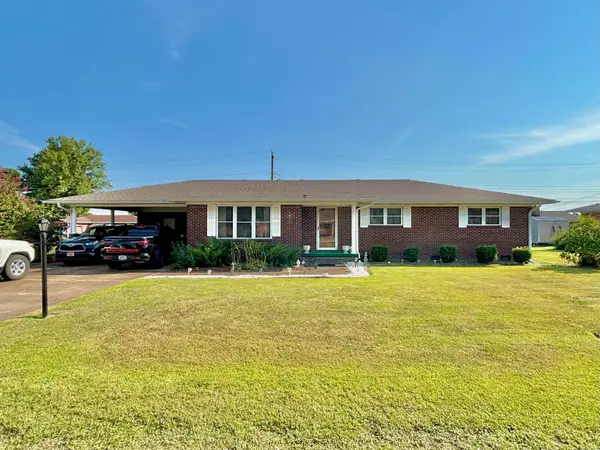 $184,900Active3 beds 2 baths1,633 sq. ft.
$184,900Active3 beds 2 baths1,633 sq. ft.1409 Magnolia Ave, Walnut Ridge, AR 72476
MLS# 25036825Listed by: FERGUSON REALTY GROUP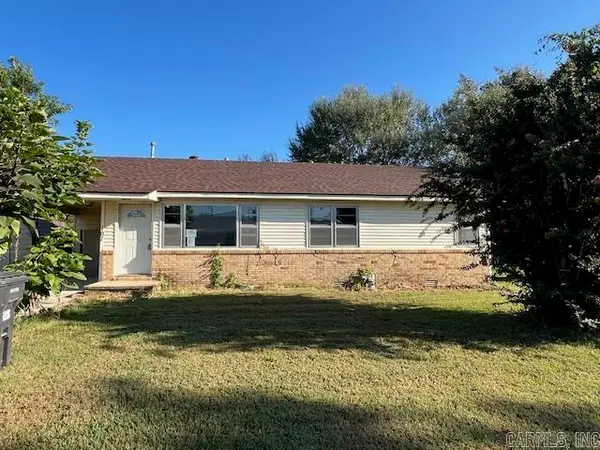 $84,900Active3 beds 1 baths1,312 sq. ft.
$84,900Active3 beds 1 baths1,312 sq. ft.107 NW Inman, Walnut Ridge, AR 72476
MLS# 25035963Listed by: IMAGE REALTY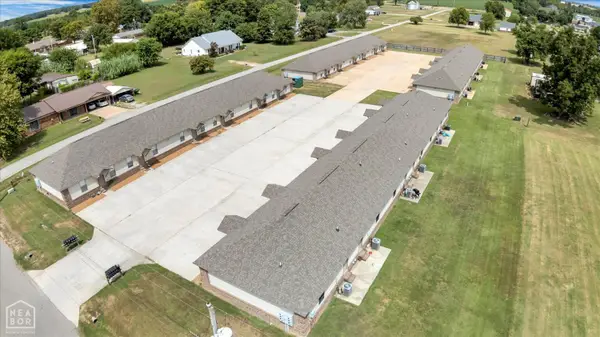 $2,200,000Active-- beds -- baths5,053 sq. ft.
$2,200,000Active-- beds -- baths5,053 sq. ft.19 Law 434, Walnut Ridge, AR 72476
MLS# 10124360Listed by: SNOWCAP REALTY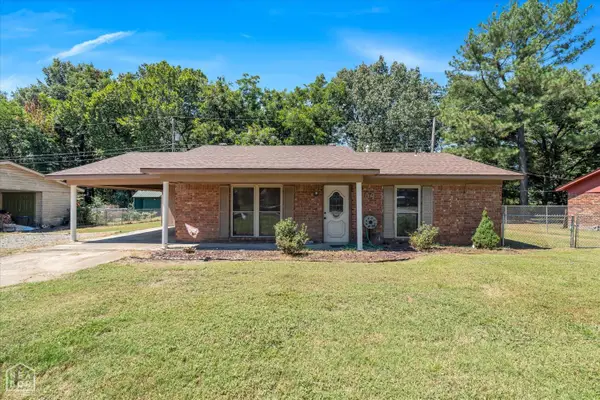 $125,000Pending3 beds 1 baths1,071 sq. ft.
$125,000Pending3 beds 1 baths1,071 sq. ft.104 NE Dorothy Drive, Walnut Ridge, AR 72476
MLS# 10124357Listed by: SNOWCAP REALTY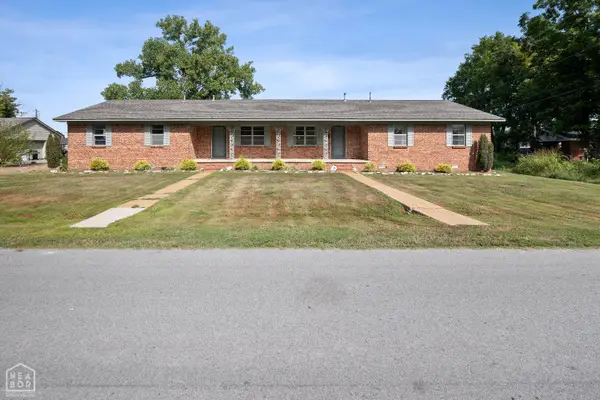 $177,000Pending-- beds -- baths2,844 sq. ft.
$177,000Pending-- beds -- baths2,844 sq. ft.823 NW 5th Street, Walnut Ridge, AR 72476
MLS# 10124381Listed by: COLDWELL BANKER VILLAGE COMMUNITIES INC
