111 Legacy Way, Ward, AR 72176
Local realty services provided by:ERA TEAM Real Estate
111 Legacy Way,Ward, AR 72176
$490,000
- 4 Beds
- 3 Baths
- 3,200 sq. ft.
- Single family
- Active
Listed by:crystal beatty
Office:modern realty group
MLS#:25020732
Source:AR_CARMLS
Price summary
- Price:$490,000
- Price per sq. ft.:$153.13
About this home
The Willow at Legacy Farms is a stunning ENERGY STAR® Certified 4 bed, 2.5 bath home with an office and second family room. This high-performance home offers 10’ ceilings and 8’ doors on the main level, 9’ ceilings upstairs, and a main-level master suite with slipper tub, custom tile, and large walk-in closets. Enjoy luxury flooring, a gas fireplace, and custom tile in every bath and shower. The chef’s kitchen features quartz countertops, ceiling-height cabinets, upgraded vent hood, and a spacious walk-in pantry. Built for efficiency and comfort with 2x6 exterior walls, slab foam insulation, R-21 wall insulation, High SEER zoned HVAC, air sealed and duct blasted, and a gas tankless water heater. Exterior features include fencing, landscaping, and gutters tied into storm drainage. Designed for style and built to last—live better at Legacy Farms.
Contact an agent
Home facts
- Year built:2023
- Listing ID #:25020732
- Added:121 day(s) ago
- Updated:September 26, 2025 at 02:34 PM
Rooms and interior
- Bedrooms:4
- Total bathrooms:3
- Full bathrooms:2
- Half bathrooms:1
- Living area:3,200 sq. ft.
Heating and cooling
- Cooling:Central Cool-Electric, Zoned Units
- Heating:Central Heat-Electric, Central Heat-Gas, Zoned Units
Structure and exterior
- Roof:Architectural Shingle, Metal
- Year built:2023
- Building area:3,200 sq. ft.
Utilities
- Water:Water Heater-Gas, Water-Public
- Sewer:Sewer-Public
Finances and disclosures
- Price:$490,000
- Price per sq. ft.:$153.13
- Tax amount:$3,235 (2024)
New listings near 111 Legacy Way
- New
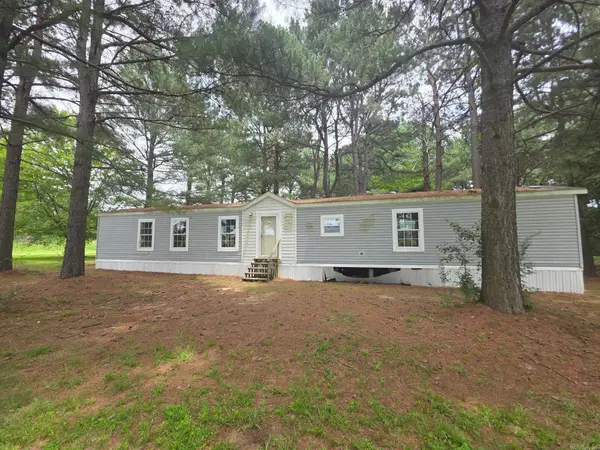 $139,900Active3 beds 2 baths1,216 sq. ft.
$139,900Active3 beds 2 baths1,216 sq. ft.45 Willow Tree Road, Ward, AR 72176
MLS# 25038170Listed by: SIGNATURE HOMES REAL ESTATE - New
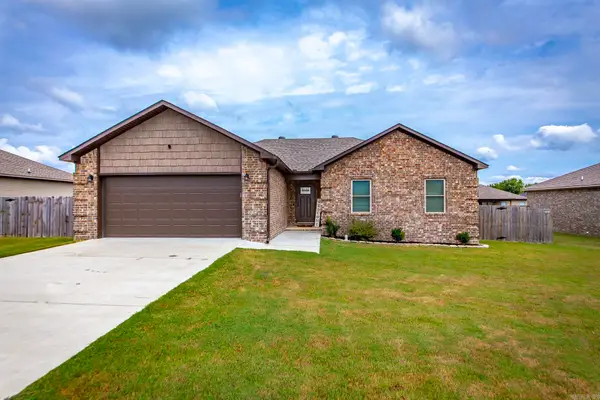 $245,000Active4 beds 2 baths1,496 sq. ft.
$245,000Active4 beds 2 baths1,496 sq. ft.28 Remington Lane, Ward, AR 72176
MLS# 25038087Listed by: RE/MAX REAL ESTATE CONNECTION - New
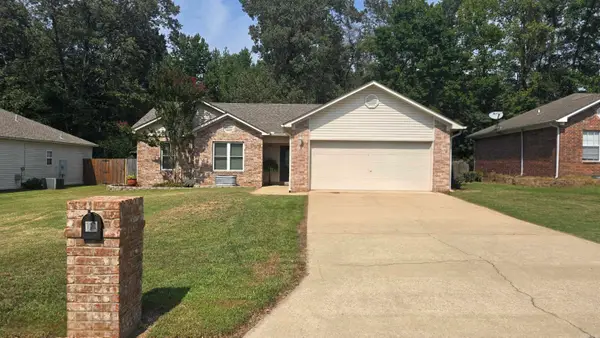 $185,000Active3 beds 2 baths1,215 sq. ft.
$185,000Active3 beds 2 baths1,215 sq. ft.18 Farrah Dr., Ward, AR 72176
MLS# 25038032Listed by: TAILGATE PROPERTIES - New
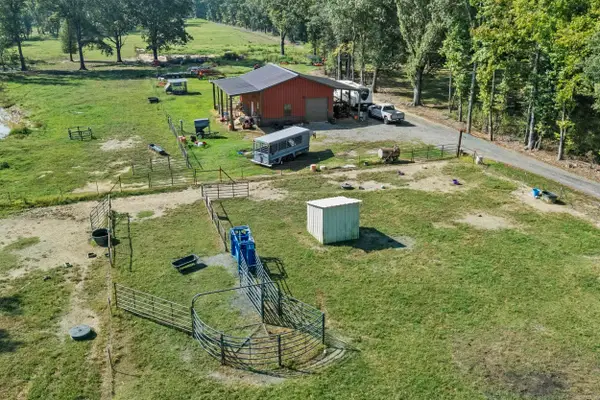 $424,999Active40.15 Acres
$424,999Active40.15 Acres595 Charlie Olds Road, Ward, AR 72176
MLS# 25037855Listed by: PORCHLIGHT REALTY - New
 $32,000Active2 Acres
$32,000Active2 Acres472 Butlerville Road, Ward, AR 72176
MLS# 25037833Listed by: EDGE REALTY - New
 $199,000Active4 beds 2 baths1,380 sq. ft.
$199,000Active4 beds 2 baths1,380 sq. ft.Lot 2 Moon Road, Ward, AR 72176
MLS# 25037676Listed by: PORCHLIGHT REALTY - New
 $165,000Active3 beds 2 baths1,100 sq. ft.
$165,000Active3 beds 2 baths1,100 sq. ft.Lot 6 Moon Road, Ward, AR 72176
MLS# 25037677Listed by: PORCHLIGHT REALTY - New
 $165,000Active3 beds 2 baths1,100 sq. ft.
$165,000Active3 beds 2 baths1,100 sq. ft.Lot 1 Moon Road, Ward, AR 72176
MLS# 25037664Listed by: PORCHLIGHT REALTY - New
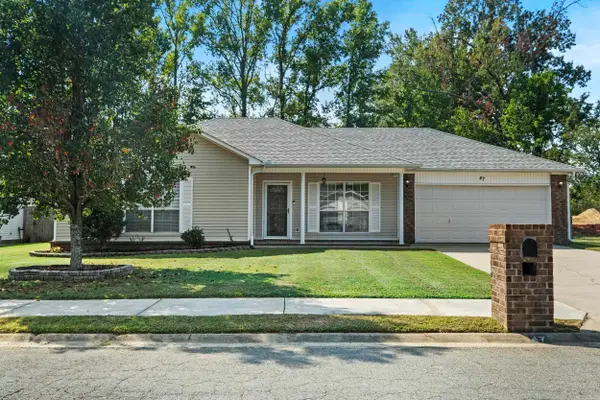 $190,000Active3 beds 2 baths1,269 sq. ft.
$190,000Active3 beds 2 baths1,269 sq. ft.47 Weatherwood Lane, Ward, AR 72076
MLS# 25037653Listed by: YOUNG HOME SALES  $99,000Active10 Acres
$99,000Active10 AcresAddress Withheld By Seller, Ward, AR 72176
MLS# 25030507Listed by: MCKIMMEY ASSOCIATES, REALTORS - 50 PINE
