130 Mchenry Lane, Ward, AR 72176
Local realty services provided by:ERA Doty Real Estate
130 Mchenry Lane,Ward, AR 72176
$219,900
- 3 Beds
- 2 Baths
- 1,850 sq. ft.
- Single family
- Active
Listed by:amanda walker
Office:asap realty
MLS#:24032526
Source:AR_CARMLS
Price summary
- Price:$219,900
- Price per sq. ft.:$118.86
About this home
10 Acres of Peace & Potential – Just Minutes from Town! Motivated sellers—country living, 10 acres, and endless potential! This 3 bed, 2 bath home is ready for your finishing touches and is being sold as-is. Current termite inspection. Recent electrician work. Sits on 10 beautiful acres with mature trees, a large pond, and open pasture, it’s a rare find you won’t want to miss. Renovations are already underway: new textured walls, Sherwin Williams paint, updated light fixtures, tile backsplash, new bathroom and den flooring, and kitchen cabinets ready to install (stored in garage). Recent electrical repairs in the kitchen and breaker box add peace of mind. Features include a metal roof, open floor plan, formal living room, den, large laundry room, and spacious master suite with ensuite bath. Outside offers a tractor barn, storage shed, lean-to, dog kennels, and both public (in home) and well water access (inside red storage building). No restrictions—build additional homes or enjoy the space for livestock and recreation. Only 10 minutes to town, schools, and I-57. Quiet, private, and full of promise! Act now—this property won’t last long!
Contact an agent
Home facts
- Year built:1985
- Listing ID #:24032526
- Added:386 day(s) ago
- Updated:September 26, 2025 at 02:34 PM
Rooms and interior
- Bedrooms:3
- Total bathrooms:2
- Full bathrooms:2
- Living area:1,850 sq. ft.
Heating and cooling
- Cooling:Central Cool-Electric
- Heating:Central Heat-Electric
Structure and exterior
- Roof:Metal
- Year built:1985
- Building area:1,850 sq. ft.
- Lot area:10 Acres
Schools
- High school:Cabot
- Middle school:Cabot North
- Elementary school:Cabot
Utilities
- Water:Water Heater-Electric, Water-Public, Well
- Sewer:Septic
Finances and disclosures
- Price:$219,900
- Price per sq. ft.:$118.86
- Tax amount:$981 (2023)
New listings near 130 Mchenry Lane
- New
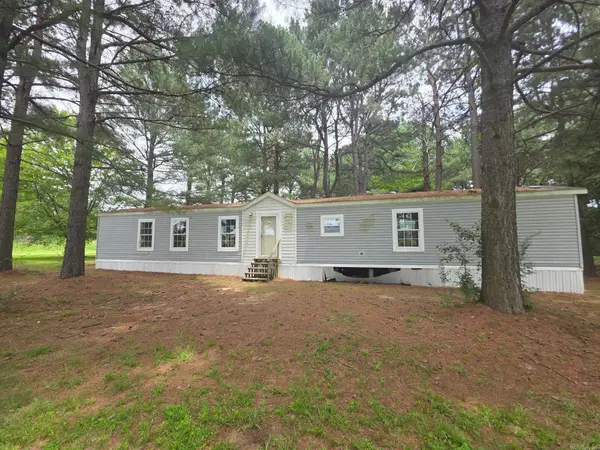 $139,900Active3 beds 2 baths1,216 sq. ft.
$139,900Active3 beds 2 baths1,216 sq. ft.45 Willow Tree Road, Ward, AR 72176
MLS# 25038170Listed by: SIGNATURE HOMES REAL ESTATE - New
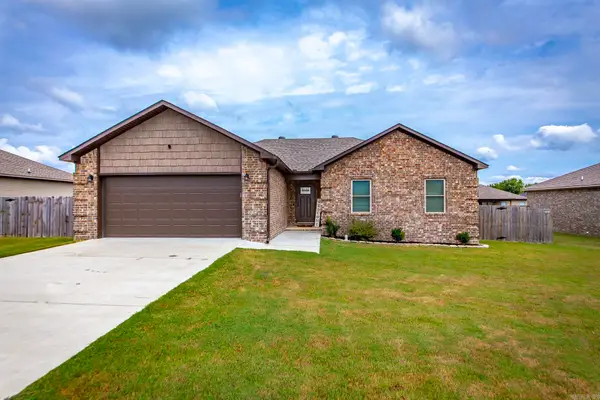 $245,000Active4 beds 2 baths1,496 sq. ft.
$245,000Active4 beds 2 baths1,496 sq. ft.28 Remington Lane, Ward, AR 72176
MLS# 25038087Listed by: RE/MAX REAL ESTATE CONNECTION - New
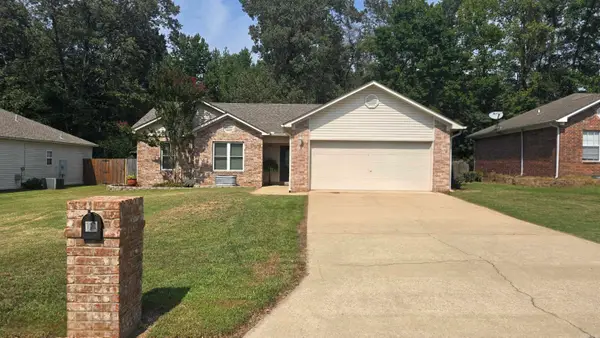 $185,000Active3 beds 2 baths1,215 sq. ft.
$185,000Active3 beds 2 baths1,215 sq. ft.18 Farrah Dr., Ward, AR 72176
MLS# 25038032Listed by: TAILGATE PROPERTIES - New
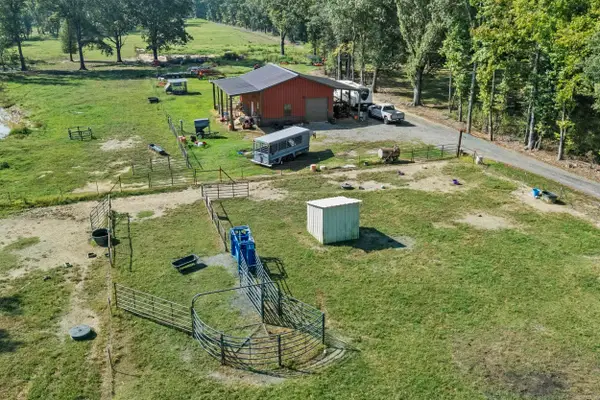 $424,999Active40.15 Acres
$424,999Active40.15 Acres595 Charlie Olds Road, Ward, AR 72176
MLS# 25037855Listed by: PORCHLIGHT REALTY - New
 $32,000Active2 Acres
$32,000Active2 Acres472 Butlerville Road, Ward, AR 72176
MLS# 25037833Listed by: EDGE REALTY - New
 $199,000Active4 beds 2 baths1,380 sq. ft.
$199,000Active4 beds 2 baths1,380 sq. ft.Lot 2 Moon Road, Ward, AR 72176
MLS# 25037676Listed by: PORCHLIGHT REALTY - New
 $165,000Active3 beds 2 baths1,100 sq. ft.
$165,000Active3 beds 2 baths1,100 sq. ft.Lot 6 Moon Road, Ward, AR 72176
MLS# 25037677Listed by: PORCHLIGHT REALTY - New
 $165,000Active3 beds 2 baths1,100 sq. ft.
$165,000Active3 beds 2 baths1,100 sq. ft.Lot 1 Moon Road, Ward, AR 72176
MLS# 25037664Listed by: PORCHLIGHT REALTY - New
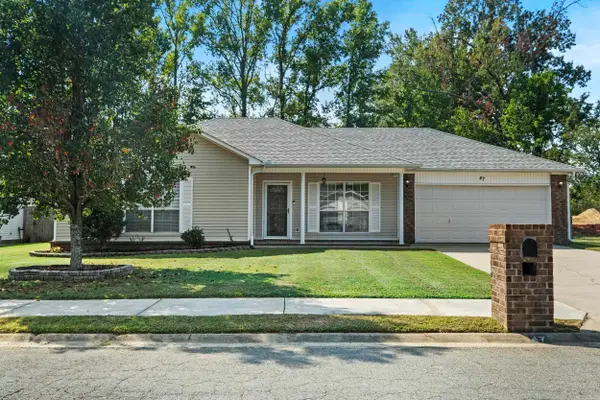 $190,000Active3 beds 2 baths1,269 sq. ft.
$190,000Active3 beds 2 baths1,269 sq. ft.47 Weatherwood Lane, Ward, AR 72076
MLS# 25037653Listed by: YOUNG HOME SALES  $99,000Active10 Acres
$99,000Active10 AcresAddress Withheld By Seller, Ward, AR 72176
MLS# 25030507Listed by: MCKIMMEY ASSOCIATES, REALTORS - 50 PINE
