146 Whitetail Ridge Road, Ward, AR 72176
Local realty services provided by:ERA TEAM Real Estate
146 Whitetail Ridge Road,Ward, AR 72176
$549,900
- 4 Beds
- 3 Baths
- 2,783 sq. ft.
- Single family
- Active
Listed by: tiffany singer
Office: porchlight realty
MLS#:25046643
Source:AR_CARMLS
Price summary
- Price:$549,900
- Price per sq. ft.:$197.59
About this home
4 Bedroom Home with Bonus room!! Welcome to your dream home! Nestled on a picturesque 3-acre lot just outside the city limits, this stunning new construction offers the perfect blend of modern luxury and serene natural beauty. From the moment you step inside, you'll be captivated by the cozy feel and thoughtful design of this 4-bedroom plus bonus room, 2.5-bath residence. The heart of this home is the gourmet kitchen, featuring quartz countertops and custom cabinets. The oak-colored luxury vinyl flooring throughout the main living areas provides both durability and a warm, inviting aesthetic. For those chilly evenings, gather around the gas log fireplace with loved ones and enjoy the comfort it brings.Retreat to the luxurious master suite, complete with a walk-in shower designed for relaxation. Each additional bedroom offers ample space and comfort, perfect for your family's needs. Estimated completion end of March 2026. Design finishes have already been picked out, and in photos of listing.
Contact an agent
Home facts
- Year built:2025
- Listing ID #:25046643
- Added:82 day(s) ago
- Updated:February 02, 2026 at 03:41 PM
Rooms and interior
- Bedrooms:4
- Total bathrooms:3
- Full bathrooms:2
- Half bathrooms:1
- Living area:2,783 sq. ft.
Heating and cooling
- Cooling:Central Cool-Electric
- Heating:Central Heat-Gas
Structure and exterior
- Roof:Architectural Shingle
- Year built:2025
- Building area:2,783 sq. ft.
- Lot area:3.28 Acres
Utilities
- Sewer:Septic
Finances and disclosures
- Price:$549,900
- Price per sq. ft.:$197.59
- Tax amount:$100
New listings near 146 Whitetail Ridge Road
- New
 $369,900Active4 beds 3 baths2,100 sq. ft.
$369,900Active4 beds 3 baths2,100 sq. ft.14 Libra Lane, Ward, AR 72176
MLS# 26005301Listed by: PORCHLIGHT REALTY - New
 $220,000Active4 beds 2 baths1,414 sq. ft.
$220,000Active4 beds 2 baths1,414 sq. ft.24 Magnolia Drive, Ward, AR 72176
MLS# 26005308Listed by: PORCHLIGHT REALTY - New
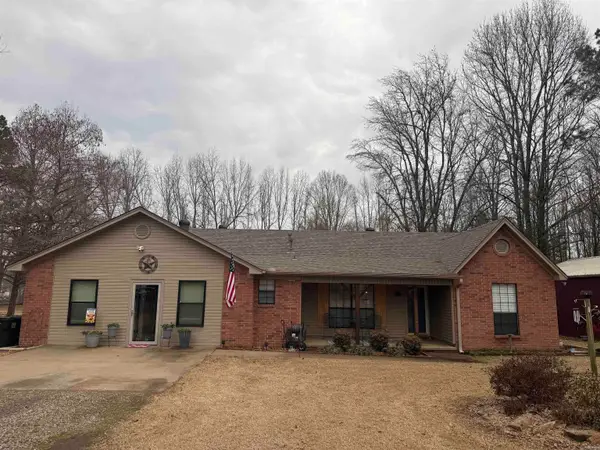 $319,999Active5 beds 2 baths2,094 sq. ft.
$319,999Active5 beds 2 baths2,094 sq. ft.51 Center Street, Ward, AR 72176
MLS# 26005241Listed by: HOMETOWN REALTY - New
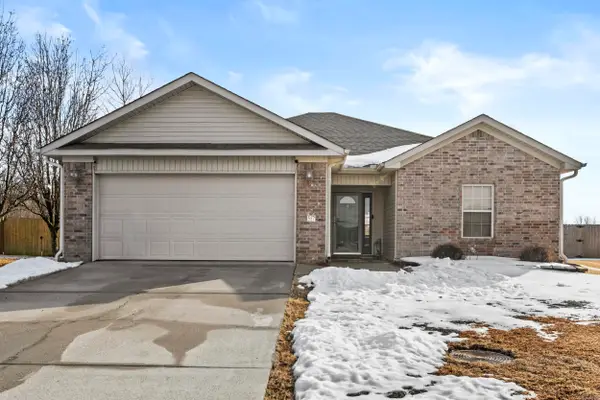 $205,000Active3 beds 2 baths1,319 sq. ft.
$205,000Active3 beds 2 baths1,319 sq. ft.57 Willow Lake Road, Ward, AR 72176
MLS# 26004610Listed by: CRYE-LEIKE REALTORS NLR BRANCH - New
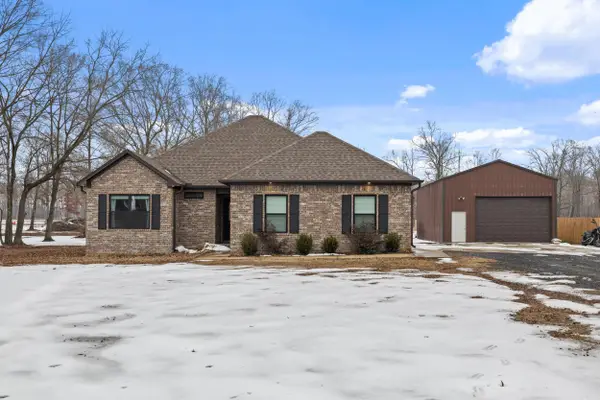 $264,999Active3 beds 2 baths1,442 sq. ft.
$264,999Active3 beds 2 baths1,442 sq. ft.224 Eastwood Dr, Ward, AR 72176
MLS# 26004617Listed by: PORCHLIGHT REALTY - New
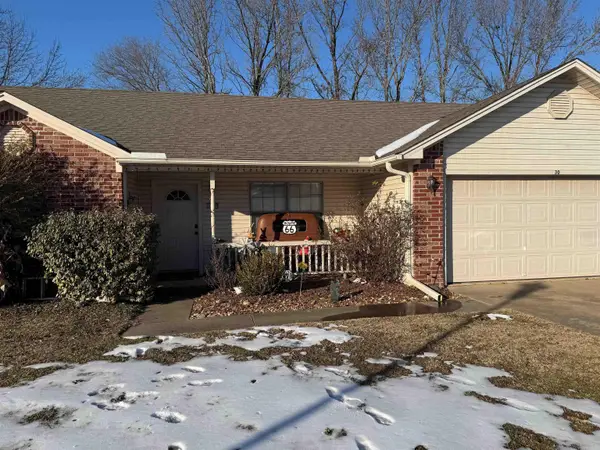 $210,000Active3 beds 2 baths1,228 sq. ft.
$210,000Active3 beds 2 baths1,228 sq. ft.30 Willard Street, Ward, AR 72176
MLS# 26004285Listed by: MICHELE PHILLIPS & COMPANY, REALTORS-CABOT BRANCH - New
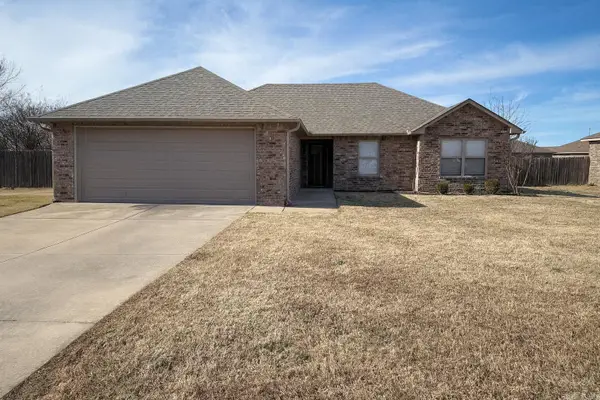 $235,000Active4 beds 2 baths1,473 sq. ft.
$235,000Active4 beds 2 baths1,473 sq. ft.24 Whitetail, Ward, AR 72176
MLS# 26004274Listed by: CRYE-LEIKE REALTORS CABOT BRANCH - New
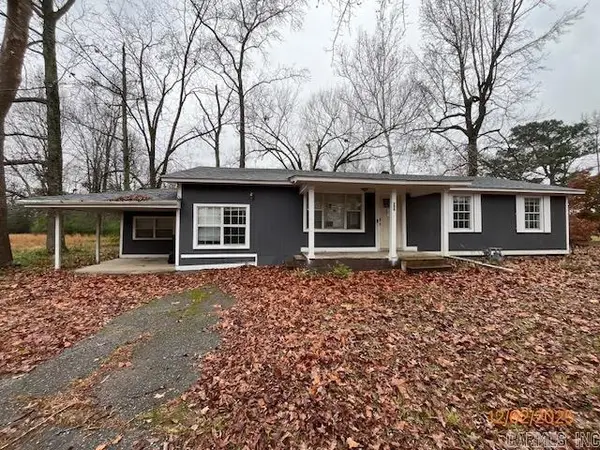 $132,500Active3 beds 2 baths1,656 sq. ft.
$132,500Active3 beds 2 baths1,656 sq. ft.Address Withheld By Seller, Ward, AR 72176
MLS# 26004201Listed by: MASON AND COMPANY 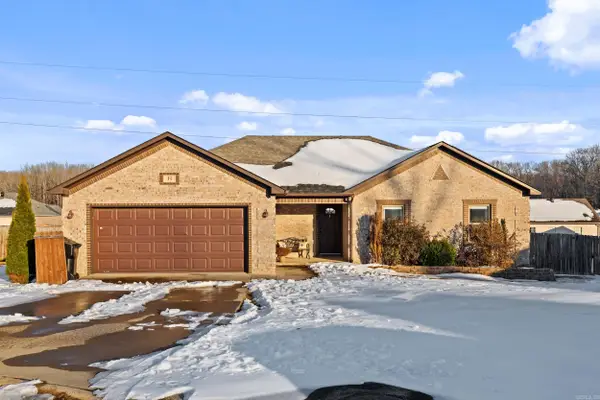 $229,900Active4 beds 2 baths1,517 sq. ft.
$229,900Active4 beds 2 baths1,517 sq. ft.19 Sooiee Cove, Austin, AR 72007
MLS# 26004057Listed by: PORCHLIGHT REALTY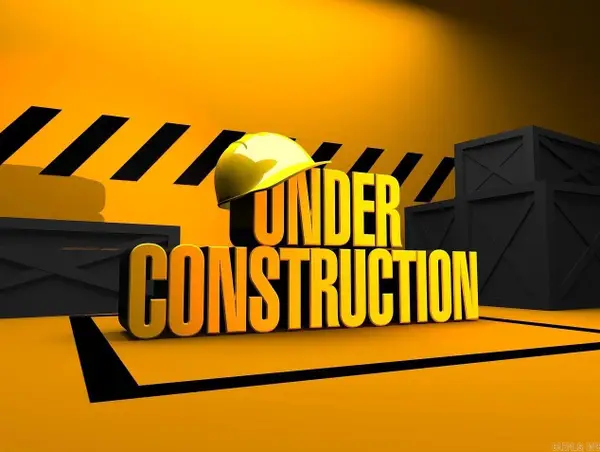 $207,700Pending4 beds 2 baths1,613 sq. ft.
$207,700Pending4 beds 2 baths1,613 sq. ft.12 Ruger Cove, Ward, AR 72176
MLS# 26003824Listed by: LENNAR REALTY

