19 Libra Lane, Ward, AR 72176
Local realty services provided by:ERA Doty Real Estate
19 Libra Lane,Ward, AR 72176
$315,000
- 4 Beds
- 2 Baths
- 1,780 sq. ft.
- Single family
- Active
Listed by:brooke wheeler
Office:porchlight realty
MLS#:25037342
Source:AR_CARMLS
Price summary
- Price:$315,000
- Price per sq. ft.:$176.97
About this home
New construction in Copper Moon Estates! This 4 bed, 2 bath, 1,780 sq ft home offers modern upgrades & energy-efficient features to keep utility costs low. Open floor plan w/tall ceilings, crown molding & formal entry. Luxury vinyl flooring throughout (no carpet). Spacious kitchen w/granite countertops, breakfast bar, & stainless appliances opens to living area w/cozy wood-burning fireplace. Primary suite features a walk-in shower, dual vanity, & oversized closet. Energy-efficient details include the walls being spray foam insulated, air duct foam insulated, Low-E windows, radiant barrier roof, & higher efficiency air conditioning. Exterior boasts a fully fenced backyard w/covered patio, perfect for entertaining, plus a 2-car garage. Located on a .31-acre lot in the Cabot School District, near schools, shopping, amenities, & just minutes from Hwy 38 for easy commuting. Also includes builder’s 1-year warranty. Schedule your showing today. Don’t miss your chance to call this beautiful new home yours!
Contact an agent
Home facts
- Year built:2025
- Listing ID #:25037342
- Added:11 day(s) ago
- Updated:September 29, 2025 at 01:51 PM
Rooms and interior
- Bedrooms:4
- Total bathrooms:2
- Full bathrooms:2
- Living area:1,780 sq. ft.
Heating and cooling
- Cooling:Central Cool-Electric
- Heating:Central Heat-Electric, Heat Pump
Structure and exterior
- Roof:Architectural Shingle
- Year built:2025
- Building area:1,780 sq. ft.
- Lot area:0.31 Acres
Utilities
- Water:Water Heater-Electric, Water-Public
- Sewer:Sewer-Public
Finances and disclosures
- Price:$315,000
- Price per sq. ft.:$176.97
New listings near 19 Libra Lane
- New
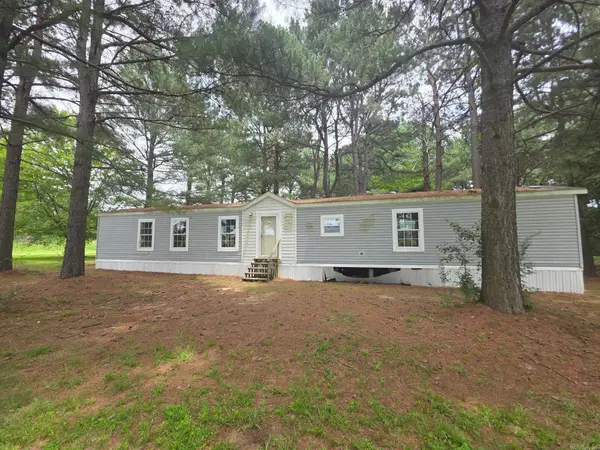 $139,900Active3 beds 2 baths1,216 sq. ft.
$139,900Active3 beds 2 baths1,216 sq. ft.45 Willow Tree Road, Ward, AR 72176
MLS# 25038170Listed by: SIGNATURE HOMES REAL ESTATE - New
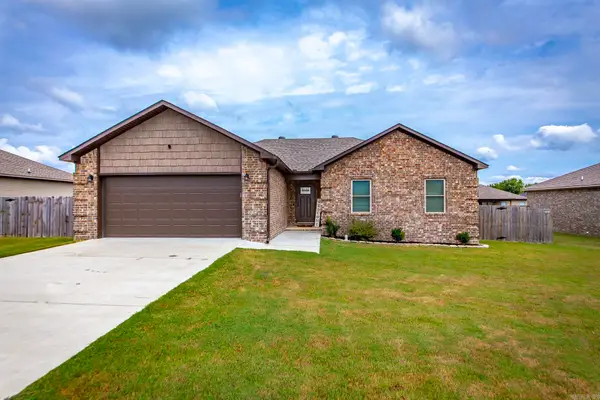 $245,000Active4 beds 2 baths1,496 sq. ft.
$245,000Active4 beds 2 baths1,496 sq. ft.28 Remington Lane, Ward, AR 72176
MLS# 25038087Listed by: RE/MAX REAL ESTATE CONNECTION - New
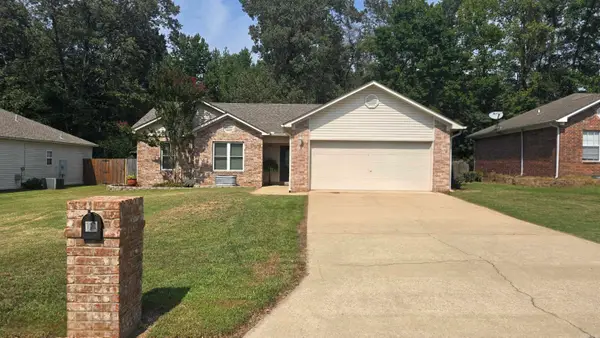 $185,000Active3 beds 2 baths1,215 sq. ft.
$185,000Active3 beds 2 baths1,215 sq. ft.18 Farrah Dr., Ward, AR 72176
MLS# 25038032Listed by: TAILGATE PROPERTIES - New
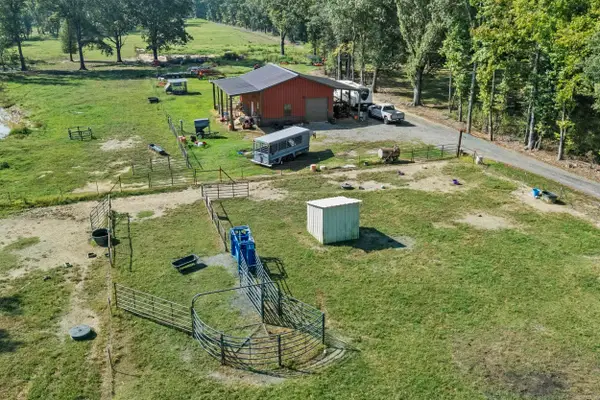 $424,999Active40.15 Acres
$424,999Active40.15 Acres595 Charlie Olds Road, Ward, AR 72176
MLS# 25037855Listed by: PORCHLIGHT REALTY - New
 $32,000Active2 Acres
$32,000Active2 Acres472 Butlerville Road, Ward, AR 72176
MLS# 25037833Listed by: EDGE REALTY - New
 $199,000Active4 beds 2 baths1,380 sq. ft.
$199,000Active4 beds 2 baths1,380 sq. ft.Lot 2 Moon Road, Ward, AR 72176
MLS# 25037676Listed by: PORCHLIGHT REALTY - New
 $165,000Active3 beds 2 baths1,100 sq. ft.
$165,000Active3 beds 2 baths1,100 sq. ft.Lot 6 Moon Road, Ward, AR 72176
MLS# 25037677Listed by: PORCHLIGHT REALTY - New
 $165,000Active3 beds 2 baths1,100 sq. ft.
$165,000Active3 beds 2 baths1,100 sq. ft.Lot 1 Moon Road, Ward, AR 72176
MLS# 25037664Listed by: PORCHLIGHT REALTY - New
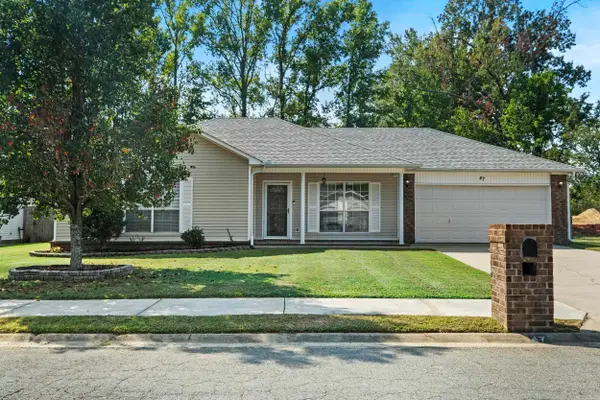 $190,000Active3 beds 2 baths1,269 sq. ft.
$190,000Active3 beds 2 baths1,269 sq. ft.47 Weatherwood Lane, Ward, AR 72076
MLS# 25037653Listed by: YOUNG HOME SALES  $99,000Active10 Acres
$99,000Active10 AcresAddress Withheld By Seller, Ward, AR 72176
MLS# 25030507Listed by: MCKIMMEY ASSOCIATES, REALTORS - 50 PINE
