460 Moonlight Graham Boulevard, Ward, AR 72176
Local realty services provided by:ERA Doty Real Estate
460 Moonlight Graham Boulevard,Ward, AR 72176
$211,000
- 3 Beds
- 3 Baths
- 1,489 sq. ft.
- Single family
- Active
Upcoming open houses
- Thu, Feb 1201:00 pm - 04:00 pm
- Fri, Feb 1301:00 pm - 04:00 pm
- Sat, Feb 1401:00 pm - 04:00 pm
- Sun, Feb 1501:00 pm - 04:00 pm
- Tue, Feb 1701:00 pm - 04:00 pm
- Wed, Feb 1801:00 pm - 04:00 pm
- Thu, Feb 1901:00 pm - 04:00 pm
- Fri, Feb 2001:00 pm - 04:00 pm
- Sat, Feb 2101:00 pm - 04:00 pm
- Sun, Feb 2201:00 pm - 04:00 pm
- Tue, Feb 2401:00 pm - 04:00 pm
- Wed, Feb 2501:00 pm - 04:00 pm
- Thu, Feb 2601:00 pm - 04:00 pm
- Fri, Feb 2701:00 pm - 04:00 pm
- Sat, Feb 2801:00 pm - 04:00 pm
- Sun, Mar 0101:00 pm - 04:00 pm
- Tue, Mar 0301:00 pm - 04:00 pm
- Wed, Mar 0401:00 pm - 04:00 pm
- Thu, Mar 0501:00 pm - 04:00 pm
- Fri, Mar 0601:00 pm - 04:00 pm
Listed by: janet partlow
Office: d.r. horton realty of arkansas, llc.
MLS#:25043041
Source:AR_CARMLS
Price summary
- Price:$211,000
- Price per sq. ft.:$141.71
- Monthly HOA dues:$25
About this home
Lovely Des Arc plan in Moonlight Meadows, located in Ward, AR! The Des Arc plan features 3 bedrooms and 2.5 baths! These new construction homes feature modern finishes for comfortable living! Two story homes have LVP flooring downstairs and carpet on stairs, in upstairs hallways, and in bedrooms and closets. Single story plans have LVP throughout common areas and carpet in all bedrooms and closets. In the kitchen and bathrooms, you’ll find beautiful granite countertops. Each home will feature Hardie® siding per plan. These homes come with a programmable thermostat! 10-year limited Homebuyer’s Warranty! All photos are stock photos, representative of plan only and may vary as built. Annual taxes is an estimate. Taxes are TBD. HOA fees TBD! $75 HOA transfer fee. Special Improvement Tax of $495 annually.
Contact an agent
Home facts
- Year built:2026
- Listing ID #:25043041
- Added:108 day(s) ago
- Updated:February 03, 2026 at 09:08 PM
Rooms and interior
- Bedrooms:3
- Total bathrooms:3
- Full bathrooms:2
- Half bathrooms:1
- Living area:1,489 sq. ft.
Heating and cooling
- Cooling:Central Cool-Electric
- Heating:Central Heat-Electric
Structure and exterior
- Roof:Architectural Shingle
- Year built:2026
- Building area:1,489 sq. ft.
- Lot area:0.14 Acres
Schools
- High school:Cabot
- Middle school:Cabot
- Elementary school:Ward Central
Utilities
- Water:Water-Public
- Sewer:Sewer-Public
Finances and disclosures
- Price:$211,000
- Price per sq. ft.:$141.71
- Tax amount:$2,100 (2026)
New listings near 460 Moonlight Graham Boulevard
- New
 $369,900Active4 beds 3 baths2,100 sq. ft.
$369,900Active4 beds 3 baths2,100 sq. ft.14 Libra Lane, Ward, AR 72176
MLS# 26005301Listed by: PORCHLIGHT REALTY - New
 $220,000Active4 beds 2 baths1,414 sq. ft.
$220,000Active4 beds 2 baths1,414 sq. ft.24 Magnolia Drive, Ward, AR 72176
MLS# 26005308Listed by: PORCHLIGHT REALTY - New
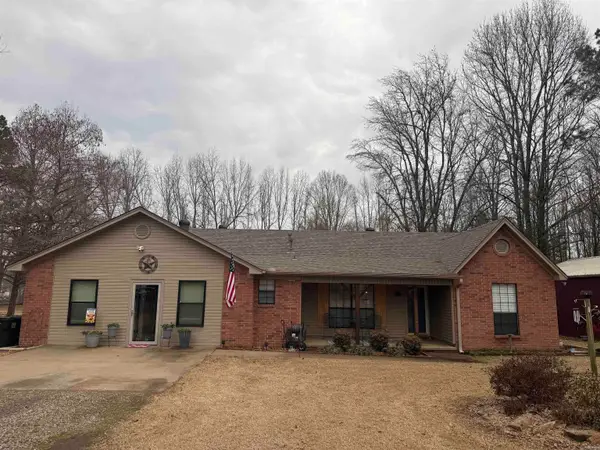 $319,999Active5 beds 2 baths2,094 sq. ft.
$319,999Active5 beds 2 baths2,094 sq. ft.51 Center Street, Ward, AR 72176
MLS# 26005241Listed by: HOMETOWN REALTY - New
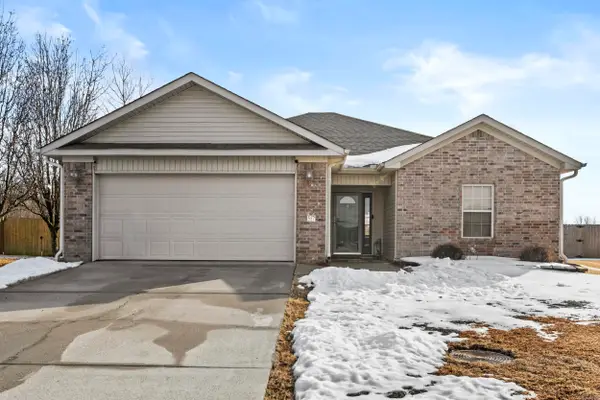 $205,000Active3 beds 2 baths1,319 sq. ft.
$205,000Active3 beds 2 baths1,319 sq. ft.57 Willow Lake Road, Ward, AR 72176
MLS# 26004610Listed by: CRYE-LEIKE REALTORS NLR BRANCH - New
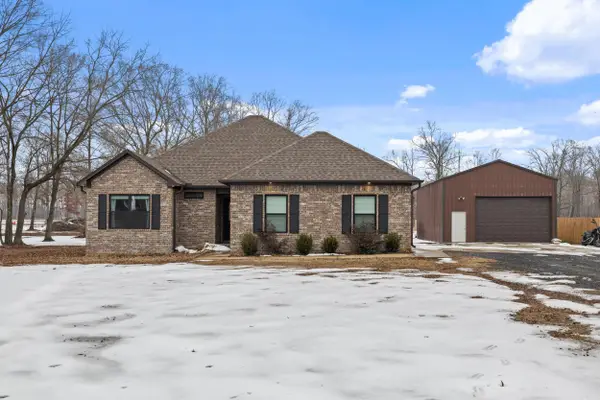 $264,999Active3 beds 2 baths1,442 sq. ft.
$264,999Active3 beds 2 baths1,442 sq. ft.224 Eastwood Dr, Ward, AR 72176
MLS# 26004617Listed by: PORCHLIGHT REALTY - New
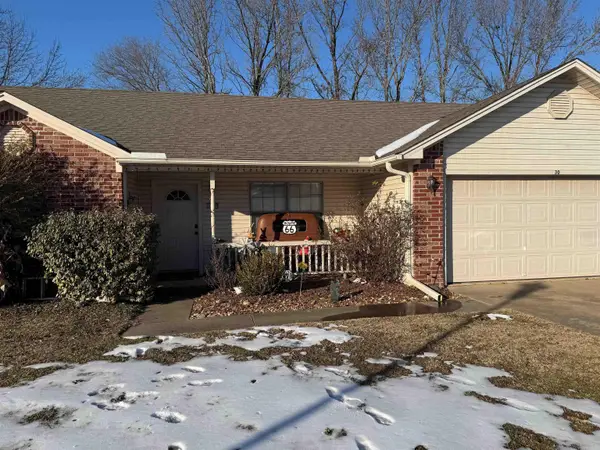 $210,000Active3 beds 2 baths1,228 sq. ft.
$210,000Active3 beds 2 baths1,228 sq. ft.30 Willard Street, Ward, AR 72176
MLS# 26004285Listed by: MICHELE PHILLIPS & COMPANY, REALTORS-CABOT BRANCH - New
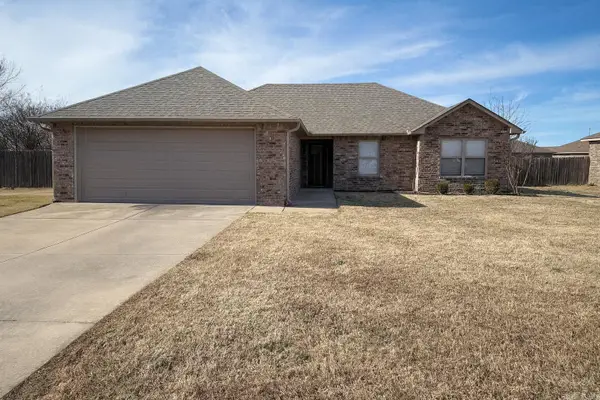 $235,000Active4 beds 2 baths1,473 sq. ft.
$235,000Active4 beds 2 baths1,473 sq. ft.24 Whitetail, Ward, AR 72176
MLS# 26004274Listed by: CRYE-LEIKE REALTORS CABOT BRANCH - New
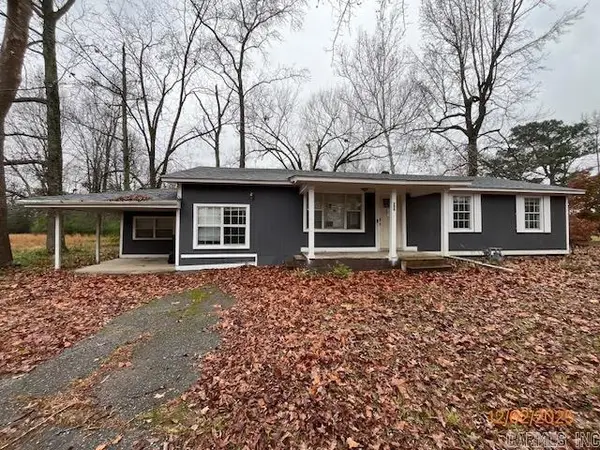 $132,500Active3 beds 2 baths1,656 sq. ft.
$132,500Active3 beds 2 baths1,656 sq. ft.Address Withheld By Seller, Ward, AR 72176
MLS# 26004201Listed by: MASON AND COMPANY 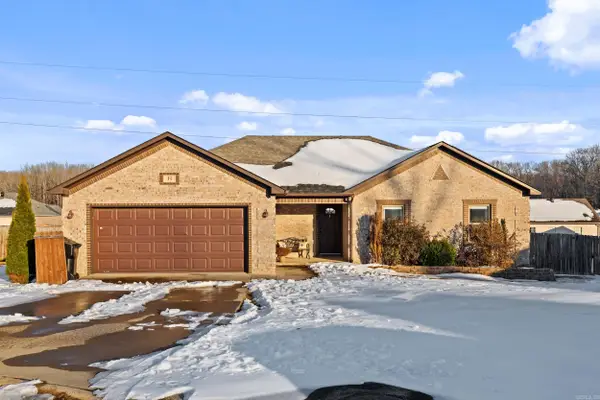 $229,900Active4 beds 2 baths1,517 sq. ft.
$229,900Active4 beds 2 baths1,517 sq. ft.19 Sooiee Cove, Austin, AR 72007
MLS# 26004057Listed by: PORCHLIGHT REALTY $207,700Pending4 beds 2 baths1,613 sq. ft.
$207,700Pending4 beds 2 baths1,613 sq. ft.12 Ruger Cove, Ward, AR 72176
MLS# 26003824Listed by: LENNAR REALTY

