1013 Michael Ann Drive, White Hall, AR 71602
Local realty services provided by:ERA TEAM Real Estate
1013 Michael Ann Drive,White Hall, AR 71602
$494,900
- 3 Beds
- 4 Baths
- 2,978 sq. ft.
- Single family
- Active
Listed by: lisa attwood
Office: lisa attwood realty
MLS#:25043468
Source:AR_CARMLS
Price summary
- Price:$494,900
- Price per sq. ft.:$166.19
About this home
Well-built 3 bedroom, 3.5 bath brick home has it all with thoughtful design and spacious layout. The large master suite offers the perfect retreat, featuring a relaxing garden tub, separate shower, and double vanity. The sunroom or office area opens directly onto the inviting patio—ideal for morning coffee or quiet work-from-home moments. The home’s spacious kitchen has granite countertops, stainless steel appliances, a breakfast bar, and an inviting eating area, along with a separate dining room. The large living room boasts beautiful built-ins and an open, comfortable feel. A second office area currently being used as a fourth bedroom, adds flexibility. Both guest bedrooms are generously sized, each with its own designated bathroom for added privacy and convenience. Step outside to your own backyard oasis, complete with a whole house generator, large patio perfect for entertaining and an in-ground swimming pool. Just beyond the pool sits a 40x60 shop featuring approximately 900 square feet of finished living space with a full bathroom granite countertops, a convenient rollup window to the pool area, and a roll-up door into garage. Welcome Home!
Contact an agent
Home facts
- Year built:1999
- Listing ID #:25043468
- Added:106 day(s) ago
- Updated:February 14, 2026 at 03:22 PM
Rooms and interior
- Bedrooms:3
- Total bathrooms:4
- Full bathrooms:3
- Half bathrooms:1
- Living area:2,978 sq. ft.
Heating and cooling
- Cooling:Central Cool-Electric, Mini Split
- Heating:Central Heat-Electric, Mini Split
Structure and exterior
- Roof:Architectural Shingle
- Year built:1999
- Building area:2,978 sq. ft.
- Lot area:0.75 Acres
Utilities
- Water:Water-Public
- Sewer:Sewer-Public
Finances and disclosures
- Price:$494,900
- Price per sq. ft.:$166.19
- Tax amount:$4,906
New listings near 1013 Michael Ann Drive
- New
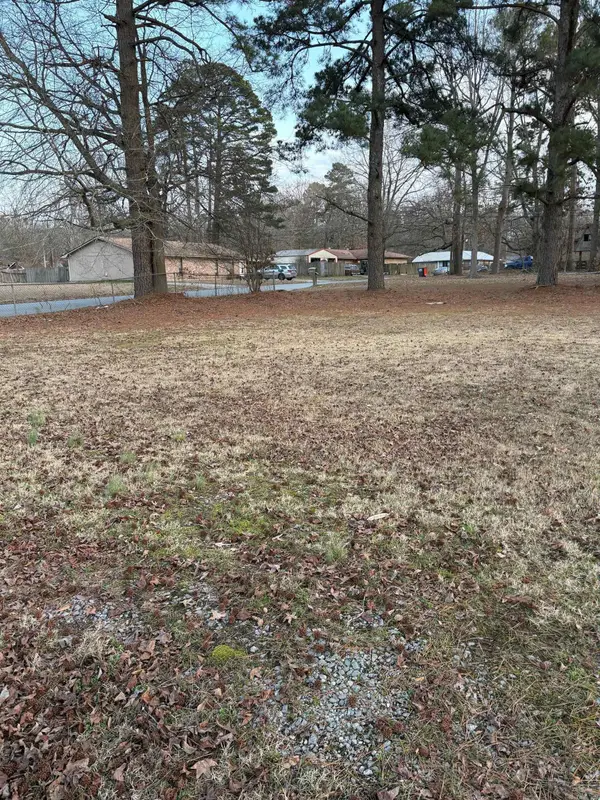 $18,000Active0.23 Acres
$18,000Active0.23 AcresTBD Oxford & Wildwood, White Hall, AR 71602
MLS# 26005707Listed by: LUNSFORD & ASSOCIATES REALTY CO. - New
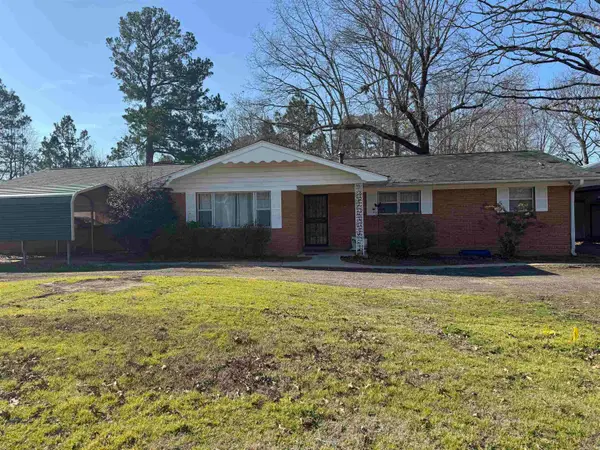 $280,000Active4 beds 4 baths5,224 sq. ft.
$280,000Active4 beds 4 baths5,224 sq. ft.6618 & 6620 Sheridan Road, White Hall, AR 71602
MLS# 26005608Listed by: PREMIER REAL ESTATE SERVICES - New
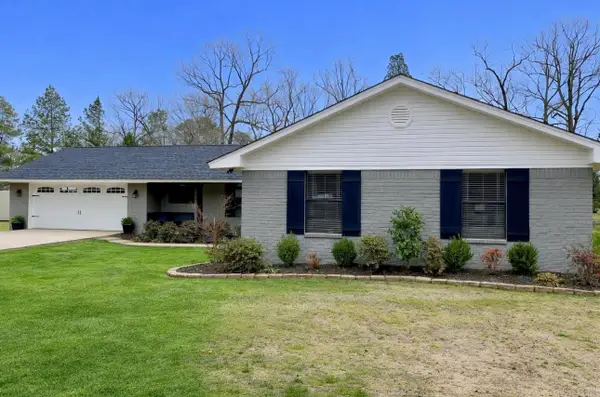 $325,000Active3 beds 2 baths2,400 sq. ft.
$325,000Active3 beds 2 baths2,400 sq. ft.209 Clark Road, White Hall, AR 71602
MLS# 26005586Listed by: PREMIER REAL ESTATE SERVICES - New
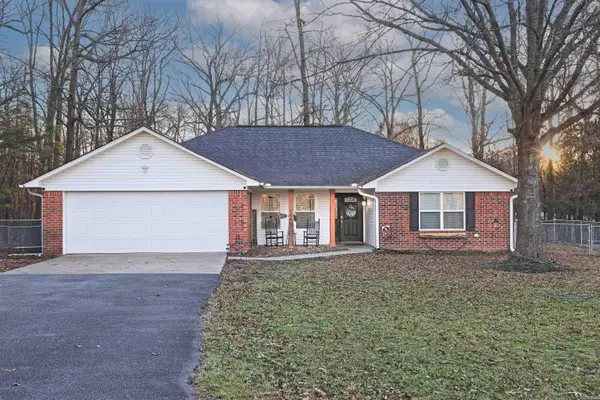 $295,000Active4 beds 2 baths1,968 sq. ft.
$295,000Active4 beds 2 baths1,968 sq. ft.4403 Oak Haven, White Hall, AR 71602
MLS# 26004984Listed by: LUNSFORD & ASSOCIATES REALTY CO. - New
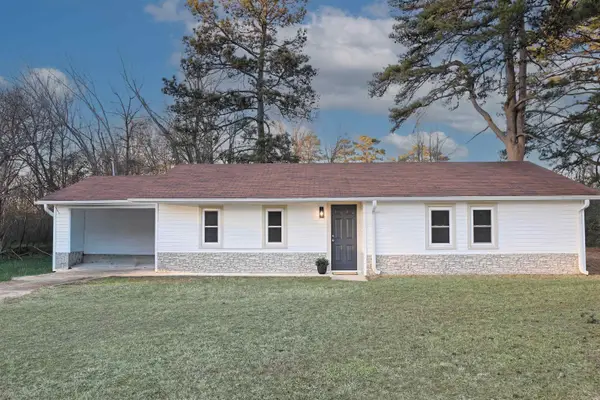 $174,900Active4 beds 2 baths1,386 sq. ft.
$174,900Active4 beds 2 baths1,386 sq. ft.401 Cooper, White Hall, AR 71602
MLS# 26004930Listed by: LUNSFORD & ASSOCIATES REALTY CO. - New
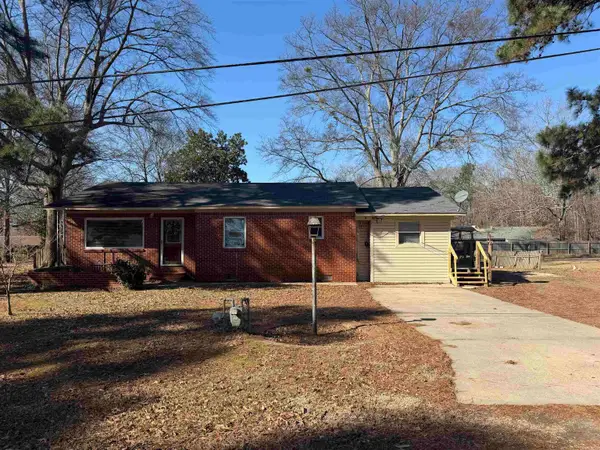 $150,500Active3 beds 2 baths1,492 sq. ft.
$150,500Active3 beds 2 baths1,492 sq. ft.512 West Street, White Hall, AR 71602
MLS# 26004917Listed by: LISA ATTWOOD REALTY - New
 $187,500Active3 beds 2 baths1,822 sq. ft.
$187,500Active3 beds 2 baths1,822 sq. ft.16 Independence, White Hall, AR 71602
MLS# 26004881Listed by: LISA ATTWOOD REALTY - New
 $129,000Active3 beds 2 baths1,452 sq. ft.
$129,000Active3 beds 2 baths1,452 sq. ft.100 White Hall Road, White Hall, AR 71602
MLS# 26004582Listed by: EXP REALTY  $125,000Active2 beds 2 baths2,155 sq. ft.
$125,000Active2 beds 2 baths2,155 sq. ft.1107 Katie Lane, White Hall, AR 71602
MLS# 26004149Listed by: LISA ATTWOOD REALTY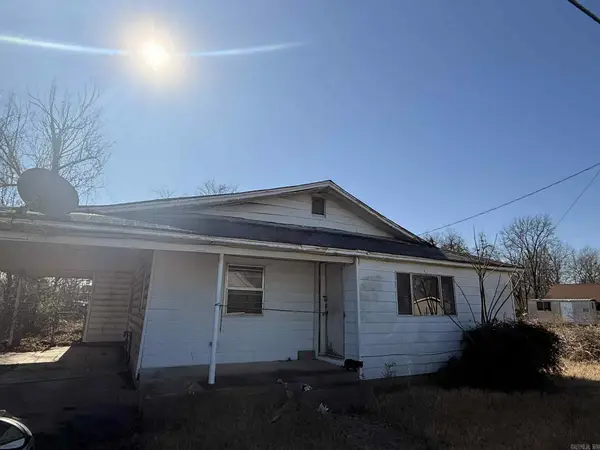 $7,000Active3 beds 1 baths1,284 sq. ft.
$7,000Active3 beds 1 baths1,284 sq. ft.3918 W Short 3rd Avenue, White Hall, AR 71602
MLS# 26004032Listed by: RE/MAX PLATINUM

