145 Grizzly Bear Dr, White Hall, AR 71602
Local realty services provided by:ERA TEAM Real Estate
145 Grizzly Bear Dr,White Hall, AR 71602
$595,000
- 5 Beds
- 4 Baths
- 4,198 sq. ft.
- Single family
- Active
Listed by: teresa lambert
Office: blue ink real estate
MLS#:25046986
Source:AR_CARMLS
Price summary
- Price:$595,000
- Price per sq. ft.:$141.73
- Monthly HOA dues:$50
About this home
Gorgeous 5 bedroom, 3.5 bath home offering 4,198 sq ft of beautifully designed living space in one of the most desired neighborhoods. Positioned on a corner lot, this property features an exceptional layout with spacious rooms and elegant details throughout. Step into a large, inviting living area perfect for relaxing or entertaining. The expansive dining room provides plenty of space for gatherings and special occasions. The grand master suite is a true retreat, complete with a luxurious master bath designed for comfort and privacy. Additional bedrooms are generously sized, offering flexibility for family, guests, or office space. Outside, enjoy your own backyard oasis featuring a sparkling inground pool, ideal for summertime fun and outdoor living. Amazing 3 car garage with exponential space! This home combines comfort, space, and luxury—a rare find you don’t want to miss! New Roof 2019 New Hot water heaters New fence New hvac
Contact an agent
Home facts
- Year built:2006
- Listing ID #:25046986
- Added:79 day(s) ago
- Updated:February 02, 2026 at 03:41 PM
Rooms and interior
- Bedrooms:5
- Total bathrooms:4
- Full bathrooms:3
- Half bathrooms:1
- Living area:4,198 sq. ft.
Heating and cooling
- Heating:Central Heat-Electric, Central Heat-Gas
Structure and exterior
- Roof:Architectural Shingle
- Year built:2006
- Building area:4,198 sq. ft.
- Lot area:1 Acres
Utilities
- Water:Water-Public
- Sewer:Sewer-Public
Finances and disclosures
- Price:$595,000
- Price per sq. ft.:$141.73
- Tax amount:$3,793
New listings near 145 Grizzly Bear Dr
- New
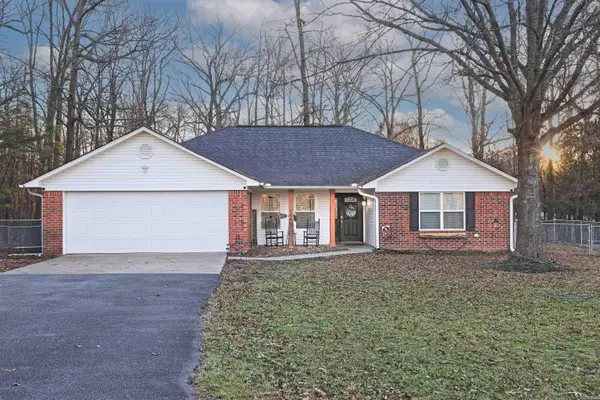 $295,000Active4 beds 2 baths1,968 sq. ft.
$295,000Active4 beds 2 baths1,968 sq. ft.4403 Oak Haven, White Hall, AR 71602
MLS# 26004984Listed by: LUNSFORD & ASSOCIATES REALTY CO. - New
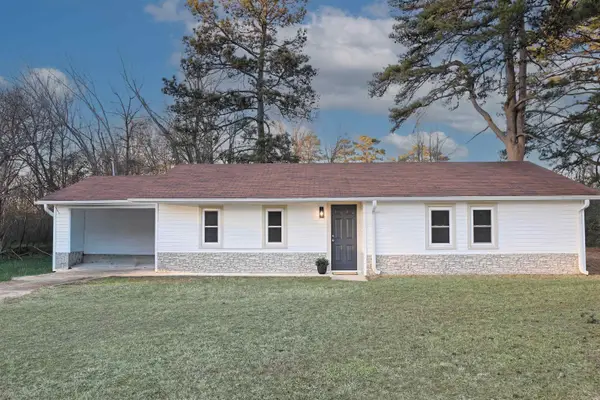 $174,900Active4 beds 2 baths1,386 sq. ft.
$174,900Active4 beds 2 baths1,386 sq. ft.401 Cooper, White Hall, AR 71602
MLS# 26004930Listed by: LUNSFORD & ASSOCIATES REALTY CO. - New
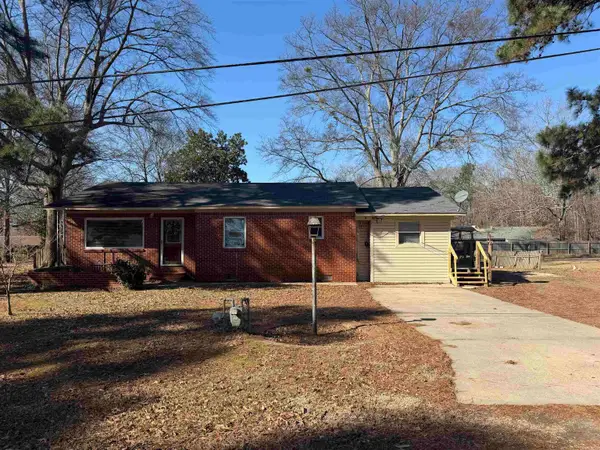 $150,500Active3 beds 2 baths1,492 sq. ft.
$150,500Active3 beds 2 baths1,492 sq. ft.512 West Street, White Hall, AR 71602
MLS# 26004917Listed by: LISA ATTWOOD REALTY - New
 $187,500Active3 beds 2 baths1,822 sq. ft.
$187,500Active3 beds 2 baths1,822 sq. ft.16 Independence, White Hall, AR 71602
MLS# 26004881Listed by: LISA ATTWOOD REALTY - New
 $129,000Active3 beds 2 baths1,452 sq. ft.
$129,000Active3 beds 2 baths1,452 sq. ft.100 White Hall Road, White Hall, AR 71602
MLS# 26004582Listed by: EXP REALTY - New
 $125,000Active2 beds 2 baths2,155 sq. ft.
$125,000Active2 beds 2 baths2,155 sq. ft.1107 Katie Lane, White Hall, AR 71602
MLS# 26004149Listed by: LISA ATTWOOD REALTY 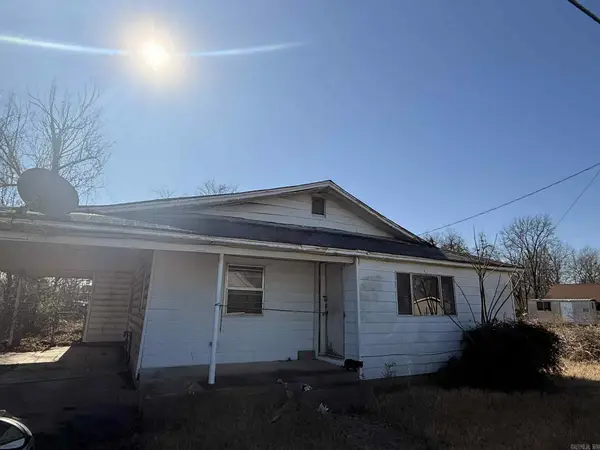 $7,000Active3 beds 1 baths1,284 sq. ft.
$7,000Active3 beds 1 baths1,284 sq. ft.3918 W Short 3rd Avenue, White Hall, AR 71602
MLS# 26004032Listed by: RE/MAX PLATINUM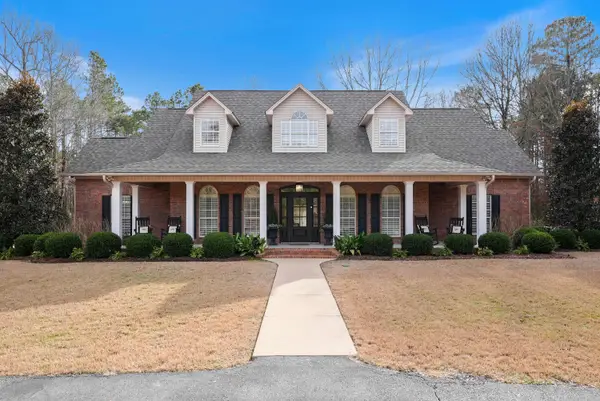 $525,000Active5 beds 5 baths3,938 sq. ft.
$525,000Active5 beds 5 baths3,938 sq. ft.2786 Nestlewood, White Hall, AR 71602
MLS# 26003907Listed by: THE SUMBLES TEAM KELLER WILLIAMS REALTY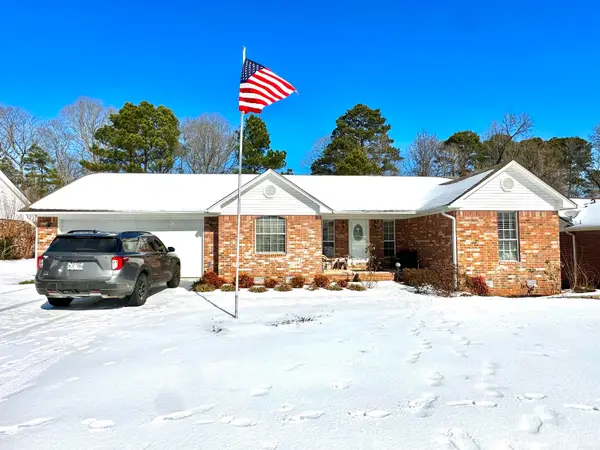 $212,000Active3 beds 2 baths1,671 sq. ft.
$212,000Active3 beds 2 baths1,671 sq. ft.349 Regal Oaks Circle, White Hall, AR 71602
MLS# 26003819Listed by: LUNSFORD & ASSOCIATES REALTY CO. $249,900Active3 beds 2 baths2,244 sq. ft.
$249,900Active3 beds 2 baths2,244 sq. ft.1903 Ginnett Road, White Hall, AR 71602
MLS# 26003763Listed by: HOMECOIN.COM

