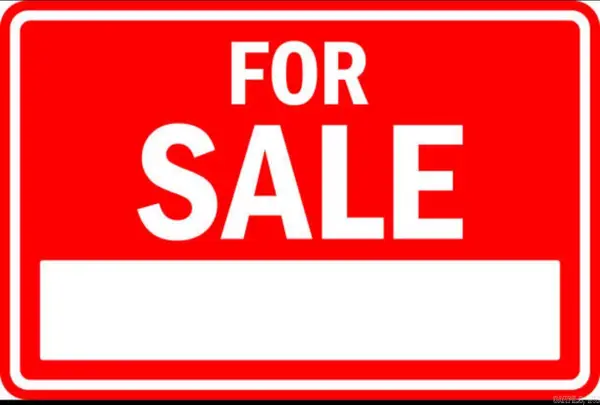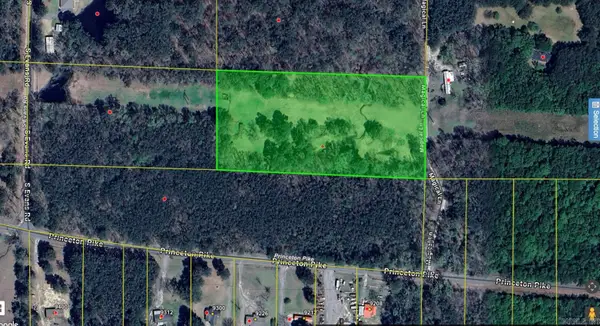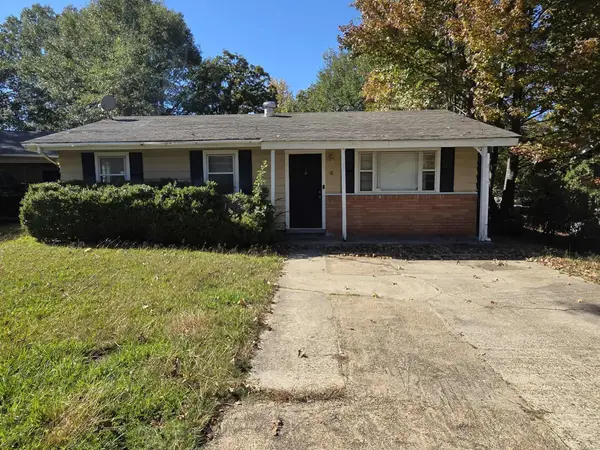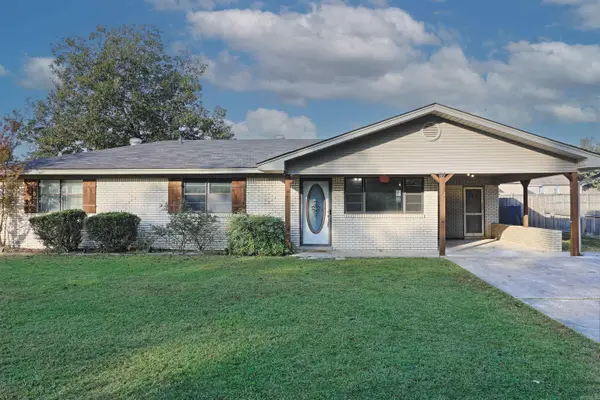1909 Taylor Road, White Hall, AR 71602
Local realty services provided by:ERA TEAM Real Estate
1909 Taylor Road,White Hall, AR 71602
$225,000
- 3 Beds
- 3 Baths
- 2,186 sq. ft.
- Single family
- Active
Listed by: conner lunsford
Office: lunsford & associates realty co.
MLS#:25031134
Source:AR_CARMLS
Price summary
- Price:$225,000
- Price per sq. ft.:$102.93
About this home
Nestled in the heart of White Hall School District, this charming log cabin offers rustic character with thoughtful touches throughout. A striking spiral staircase crafted from cedar serves as the centerpiece of the home. The home features spacious bathrooms both upstairs and in the master suite, each thoughtfully designed with a walk-in shower and a stand-alone soaking tub. All closets throughout the home are impressively large, providing ample storage without sacrificing style or space. Step outside to enjoy a spacious wraparound porch, while taking in all of the peaceful surroundings. The generous backyard is fully fenced, providing both privacy and room to roam, and the back porch offers a serene view overlooking a large private pond just beyond the property line. While the pond is not included in the sale, it adds to the tranquil setting that makes this home feel like a retreat. For added convenience, the property includes two separate two-car carports and is within walking distance of Gandy Elementary School. This is a rare opportunity to enjoy the charm of country living with the benefits of an established neighborhood!
Contact an agent
Home facts
- Year built:1998
- Listing ID #:25031134
- Added:106 day(s) ago
- Updated:November 20, 2025 at 03:30 PM
Rooms and interior
- Bedrooms:3
- Total bathrooms:3
- Full bathrooms:3
- Living area:2,186 sq. ft.
Heating and cooling
- Cooling:Central Cool-Electric
- Heating:Central Heat-Gas
Structure and exterior
- Roof:Architectural Shingle
- Year built:1998
- Building area:2,186 sq. ft.
- Lot area:0.5 Acres
Utilities
- Water:Water-Public
- Sewer:Sewer-Public
Finances and disclosures
- Price:$225,000
- Price per sq. ft.:$102.93
- Tax amount:$1,298
New listings near 1909 Taylor Road
 $7,500Pending0.33 Acres
$7,500Pending0.33 Acres0 Oxford, Pine Bluff, AR 71602
MLS# 25046041Listed by: LISA ATTWOOD REALTY $145,900Pending3 beds 2 baths1,050 sq. ft.
$145,900Pending3 beds 2 baths1,050 sq. ft.1014 Bass, White Hall, AR 71602
MLS# 25046050Listed by: LUNSFORD & ASSOCIATES REALTY CO.- New
 $240,000Active3 beds 2 baths1,720 sq. ft.
$240,000Active3 beds 2 baths1,720 sq. ft.3101 Northridge Cove, White Hall, AR 71602
MLS# 25045520Listed by: LUNSFORD & ASSOCIATES REALTY CO. - New
 $205,000Active3 beds 2 baths2,303 sq. ft.
$205,000Active3 beds 2 baths2,303 sq. ft.6313 Dollarway Road, White Hall, AR 71602
MLS# 25045506Listed by: REALTY ONE GROUP LOCK AND KEY - New
 $29,900Active5 Acres
$29,900Active5 Acres00 Magical Ln, White Hall, AR 71602
MLS# 25044867Listed by: ARKANSAS REAL ESTATE SOLUTIONS  $130,000Active3 beds 2 baths2,032 sq. ft.
$130,000Active3 beds 2 baths2,032 sq. ft.Address Withheld By Seller, White Hall, AR 71602
MLS# 25044800Listed by: MOVE REALTY $49,500Active3 beds 1 baths1,084 sq. ft.
$49,500Active3 beds 1 baths1,084 sq. ft.8 W Millaway, White Hall, AR 71602
MLS# 25044688Listed by: RE/MAX PLATINUM $231,000Active3 beds 2 baths1,738 sq. ft.
$231,000Active3 beds 2 baths1,738 sq. ft.810 Meredith Street, White Hall, AR 71602
MLS# 25044636Listed by: LUNSFORD & ASSOCIATES REALTY CO. $175,000Active3 beds 2 baths1,612 sq. ft.
$175,000Active3 beds 2 baths1,612 sq. ft.13 Patrick Henry Place, White Hall, AR 71602
MLS# 25044031Listed by: COMPASS GROUP REAL ESTATE $170,000Active3 beds 2 baths1,328 sq. ft.
$170,000Active3 beds 2 baths1,328 sq. ft.6710 Sheridan Rd, White Hall, AR 71602
MLS# 25044020Listed by: BLUE INK REAL ESTATE
