3409 Hardin Reed Road, White Hall, AR 71602
Local realty services provided by:ERA Doty Real Estate
3409 Hardin Reed Road,White Hall, AR 71602
$157,900
- 3 Beds
- 2 Baths
- 1,736 sq. ft.
- Mobile / Manufactured
- Active
Listed by: diana hilyard
Office: america's best realty
MLS#:25031849
Source:AR_CARMLS
Price summary
- Price:$157,900
- Price per sq. ft.:$90.96
About this home
Welcome to your dream home on 3.2 acres of picturesque, wooded land! This stunning home offers a perfect blend of comfort and style, featuring 3 spacious bedrooms and 2 sparkling bathrooms. Step inside to discover a generous living space that includes an enormous kitchen and laundry room, designed for both functionality and ease. The kitchen and dining areas showcase brand new cabinet doors and fresh paint, creating a bright and inviting atmosphere. Enjoy meals in the charming breakfast nook or envision a custom-installed island to enhance your culinary experience. This home is filled with upgrades, including a brand new roof, updated heating and air system, and luxury vinyl plank flooring throughout. The decorative wood-burning fireplace and stylish trim add warmth and character to this beautiful space. Conveniently located with easy access to Interstate 530, this home offers a serene escape while remaining close to all the amenities you need. FHA and Rural Development financing options are available with an approved home application. Don’t miss this incredible opportunity—schedule your showing today and step into your new lifestyle!
Contact an agent
Home facts
- Year built:2012
- Listing ID #:25031849
- Added:99 day(s) ago
- Updated:November 17, 2025 at 03:26 PM
Rooms and interior
- Bedrooms:3
- Total bathrooms:2
- Full bathrooms:2
- Living area:1,736 sq. ft.
Heating and cooling
- Cooling:Central Cool-Electric
- Heating:Central Heat-Electric
Structure and exterior
- Roof:3 Tab Shingles
- Year built:2012
- Building area:1,736 sq. ft.
- Lot area:3.2 Acres
Utilities
- Sewer:Septic
Finances and disclosures
- Price:$157,900
- Price per sq. ft.:$90.96
- Tax amount:$925
New listings near 3409 Hardin Reed Road
- New
 $240,000Active3 beds 2 baths1,720 sq. ft.
$240,000Active3 beds 2 baths1,720 sq. ft.3101 Northridge Cove, White Hall, AR 71602
MLS# 25045520Listed by: LUNSFORD & ASSOCIATES REALTY CO. - New
 $205,000Active3 beds 2 baths2,303 sq. ft.
$205,000Active3 beds 2 baths2,303 sq. ft.6313 Dollarway Road, White Hall, AR 71602
MLS# 25045506Listed by: REALTY ONE GROUP LOCK AND KEY - New
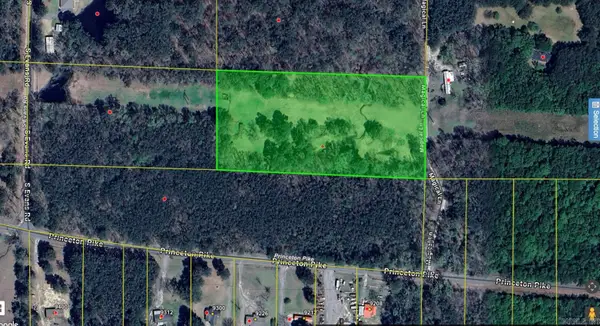 $29,900Active5 Acres
$29,900Active5 Acres00 Magical Ln, White Hall, AR 71602
MLS# 25044867Listed by: ARKANSAS REAL ESTATE SOLUTIONS - New
 $130,000Active3 beds 2 baths2,032 sq. ft.
$130,000Active3 beds 2 baths2,032 sq. ft.Address Withheld By Seller, White Hall, AR 71602
MLS# 25044800Listed by: MOVE REALTY - New
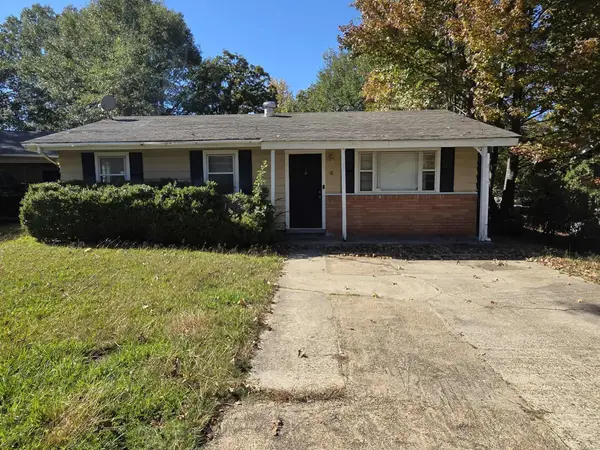 $49,500Active3 beds 1 baths1,084 sq. ft.
$49,500Active3 beds 1 baths1,084 sq. ft.8 W Millaway, White Hall, AR 71602
MLS# 25044688Listed by: RE/MAX PLATINUM - New
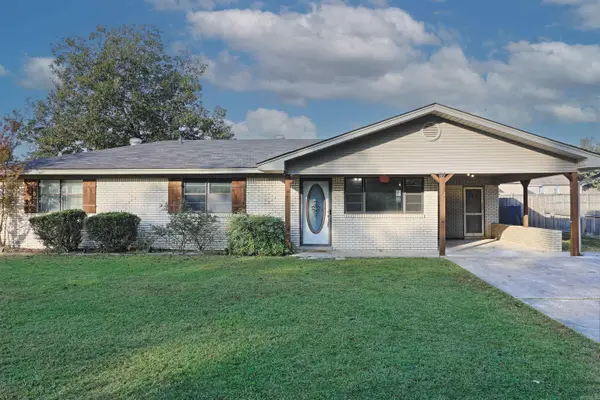 $231,000Active3 beds 2 baths1,738 sq. ft.
$231,000Active3 beds 2 baths1,738 sq. ft.810 Meredith Street, White Hall, AR 71602
MLS# 25044636Listed by: LUNSFORD & ASSOCIATES REALTY CO.  $175,000Active3 beds 2 baths1,612 sq. ft.
$175,000Active3 beds 2 baths1,612 sq. ft.13 Patrick Henry Drive, White Hall, AR 71602
MLS# 25044031Listed by: COMPASS GROUP REAL ESTATE $170,000Active3 beds 2 baths1,328 sq. ft.
$170,000Active3 beds 2 baths1,328 sq. ft.6710 Sheridan Rd, White Hall, AR 71602
MLS# 25044020Listed by: BLUE INK REAL ESTATE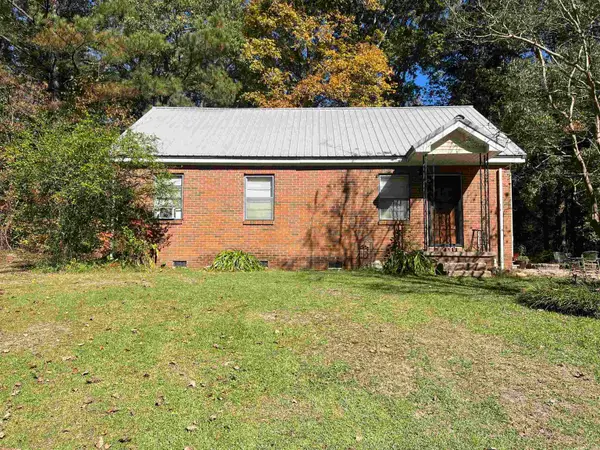 $145,000Active3 beds 2 baths1,444 sq. ft.
$145,000Active3 beds 2 baths1,444 sq. ft.121 E Baldwin, White Hall, AR 71602
MLS# 25043952Listed by: LISA ATTWOOD REALTY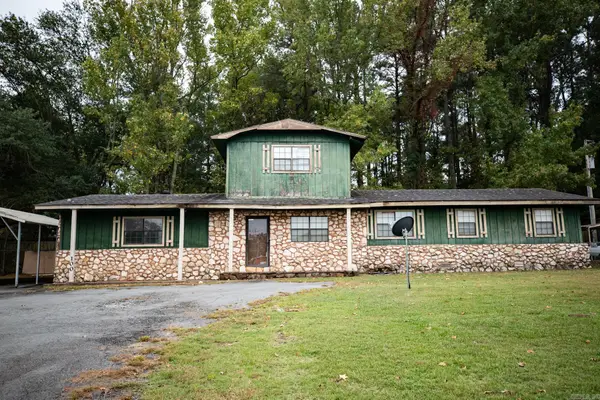 $143,000Active3 beds 2 baths1,452 sq. ft.
$143,000Active3 beds 2 baths1,452 sq. ft.100 White Hall, White Hall, AR 71602
MLS# 25043878Listed by: CENTURY 21 PARKER & SCROGGINS REALTY - SHERIDAN
