4306 Oakhaven, White Hall, AR 71602
Local realty services provided by:ERA Doty Real Estate
4306 Oakhaven,White Hall, AR 71602
$400,000
- 5 Beds
- 4 Baths
- 2,997 sq. ft.
- Single family
- Active
Listed by:hayley harper wreyford
Office:lunsford & associates realty co.
MLS#:25033973
Source:AR_CARMLS
Price summary
- Price:$400,000
- Price per sq. ft.:$133.47
About this home
Spacious & Updated 5-Bedroom Home on 1.25 Acres in White Hall School District! Located in a quiet cul-de-sac within a Rural Development eligible area, this beautifully updated home has so much to offer! Featuring 5 bedrooms with an optional 6th—ideal as a guest suite, second living area, or den—you'll love the flexibility of the layout. The main floor boasts a spacious primary suite with a tiled walk-in shower, an additional bedroom, and a large open-concept living room that flows seamlessly into the formal dining area and a fully updated kitchen with gas range. Step right outside to your back deck, perfect for grilling and relaxing in your peaceful backyard setting. Upstairs, you'll find two more generously sized bedrooms, a full bathroom, and bonus attic storage easily accessible from the bedrooms. Outside, enjoy the convenience of a dedicated storage/shop area, new siding, new gutters, new front door, and fresh interior and exterior paint—all recently updated! Additional highlights: Huge gun safe included with an acceptable offer, quiet cul-de-sac location, & plenty of room for outdoor living and future additions. Schedule your showing for this move in ready, stunning home!
Contact an agent
Home facts
- Year built:1998
- Listing ID #:25033973
- Added:35 day(s) ago
- Updated:September 29, 2025 at 01:51 PM
Rooms and interior
- Bedrooms:5
- Total bathrooms:4
- Full bathrooms:3
- Half bathrooms:1
- Living area:2,997 sq. ft.
Heating and cooling
- Cooling:Central Cool-Electric
- Heating:Central Heat-Gas
Structure and exterior
- Roof:Architectural Shingle
- Year built:1998
- Building area:2,997 sq. ft.
- Lot area:1.21 Acres
Utilities
- Water:Water Heater-Electric, Water-Public
- Sewer:Septic
Finances and disclosures
- Price:$400,000
- Price per sq. ft.:$133.47
- Tax amount:$2,649
New listings near 4306 Oakhaven
- New
 $30,000Active2.89 Acres
$30,000Active2.89 AcresTBD Sassafras Trail, White Hall, AR 71602
MLS# 25038750Listed by: JOSEPH WALTER REALTY, LLC - New
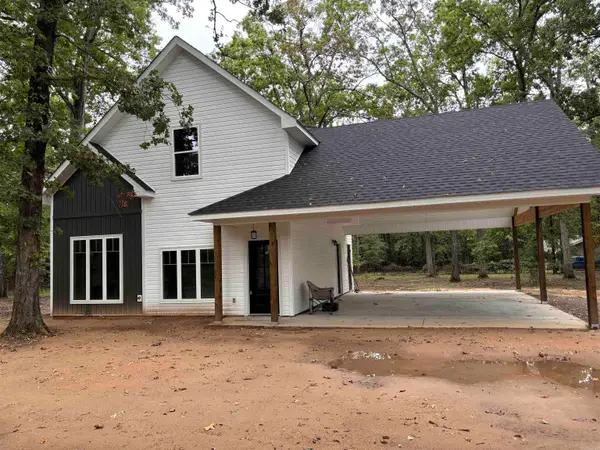 $229,900Active3 beds 2 baths1,350 sq. ft.
$229,900Active3 beds 2 baths1,350 sq. ft.115 Maddox, White Hall, AR 71602
MLS# 25038723Listed by: DOWN HOME REALTY - New
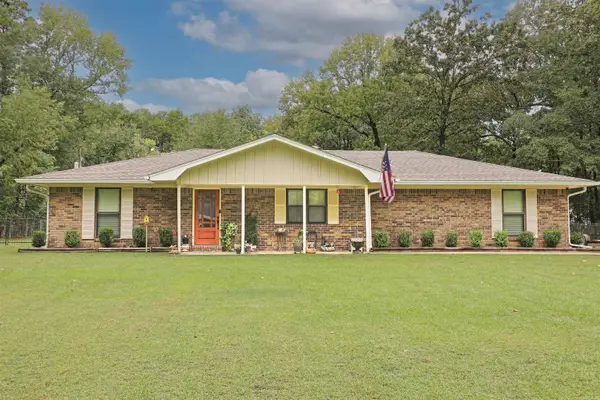 $299,900Active3 beds 2 baths2,300 sq. ft.
$299,900Active3 beds 2 baths2,300 sq. ft.1900 Ginnett, White Hall, AR 71602
MLS# 25038648Listed by: LUNSFORD & ASSOCIATES REALTY CO. - New
 $320,000Active4 beds 2 baths2,560 sq. ft.
$320,000Active4 beds 2 baths2,560 sq. ft.1201 Boastwood, White Hall, AR 71602
MLS# 25038637Listed by: LISA ATTWOOD REALTY - New
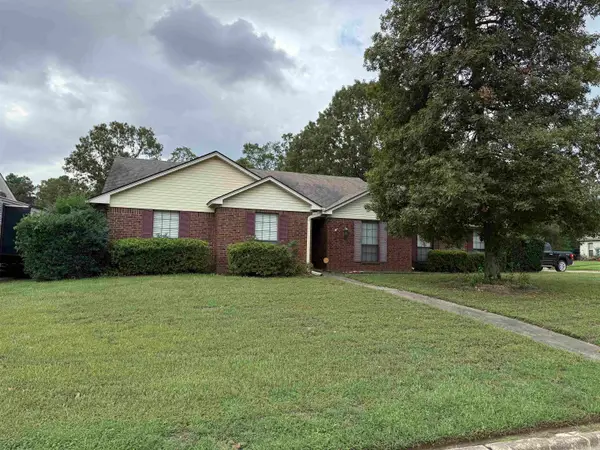 $269,900Active4 beds 2 baths2,282 sq. ft.
$269,900Active4 beds 2 baths2,282 sq. ft.362 Regal Oaks Drive, White Hall, AR 71602
MLS# 25038574Listed by: LUNSFORD & ASSOCIATES REALTY CO. - New
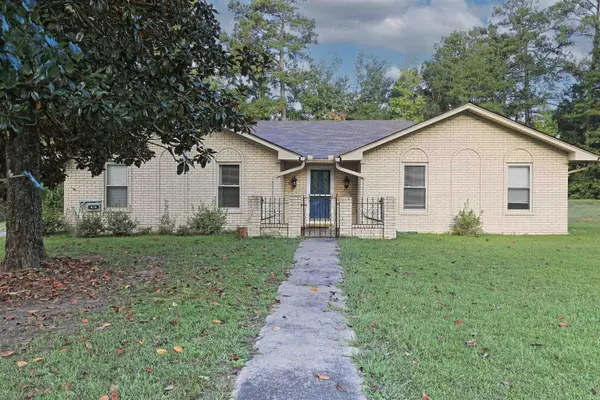 $219,900Active3 beds 2 baths2,026 sq. ft.
$219,900Active3 beds 2 baths2,026 sq. ft.410 Rolling Hills, White Hall, AR 71602
MLS# 25038322Listed by: LUNSFORD & ASSOCIATES REALTY CO. - New
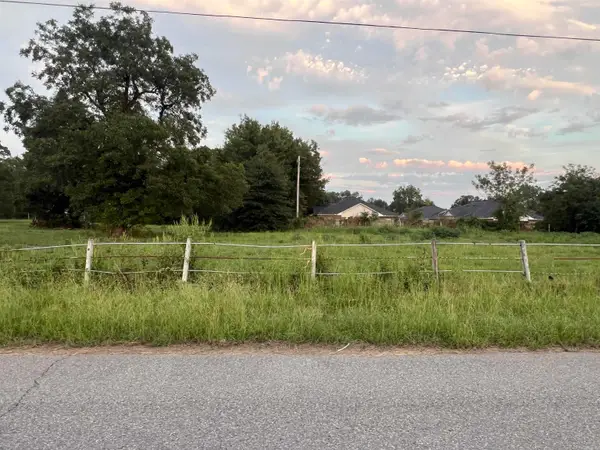 $25,000Active0.45 Acres
$25,000Active0.45 AcresTract A Osborn, Pine Bluff, AR 71602
MLS# 25037990Listed by: LISA ATTWOOD REALTY - New
 $40,000Active0.85 Acres
$40,000Active0.85 AcresTract D Osborn, Pine Bluff, AR 71602
MLS# 25037998Listed by: LISA ATTWOOD REALTY - New
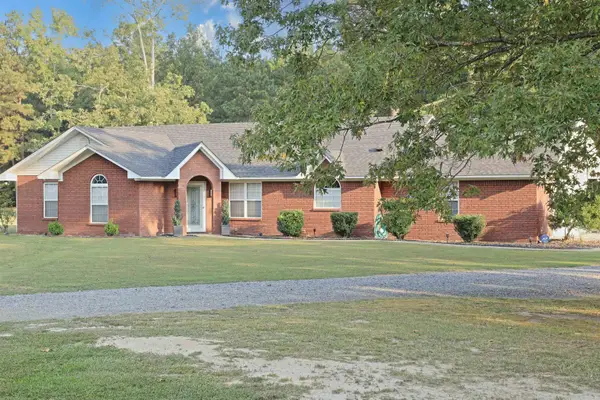 $299,900Active3 beds 3 baths2,358 sq. ft.
$299,900Active3 beds 3 baths2,358 sq. ft.1825 Butram Road, White Hall, AR 71602
MLS# 25037854Listed by: LUNSFORD & ASSOCIATES REALTY CO. - New
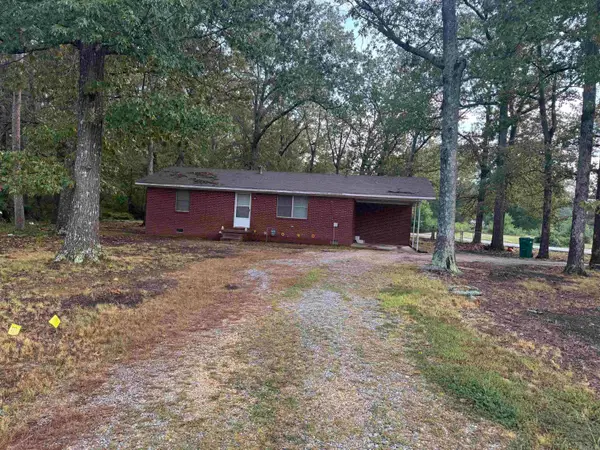 $120,000Active3 beds 1 baths1,181 sq. ft.
$120,000Active3 beds 1 baths1,181 sq. ft.6328 Sheridan Rd, White Hall, AR 71602
MLS# 25037836Listed by: BLUE INK REAL ESTATE
