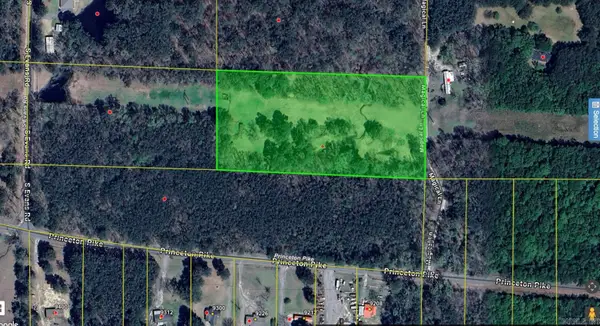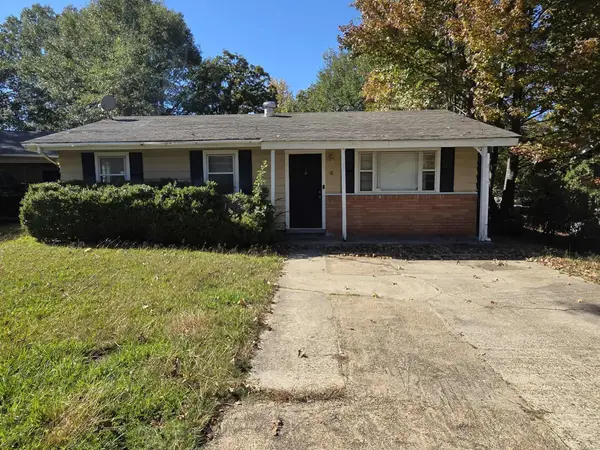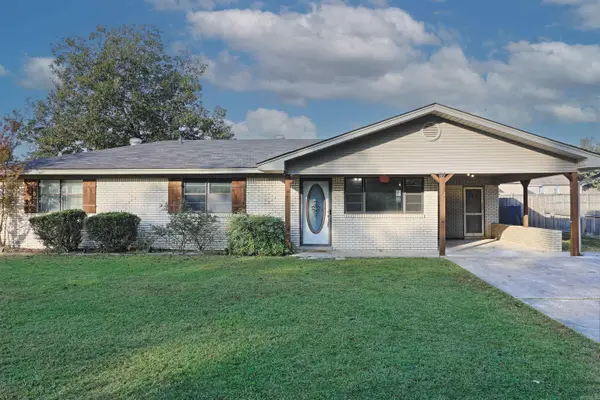4411 Wagon Trace Cove, White Hall, AR 71602
Local realty services provided by:ERA Doty Real Estate
4411 Wagon Trace Cove,White Hall, AR 71602
$250,000
- 3 Beds
- 2 Baths
- 1,885 sq. ft.
- Single family
- Active
Listed by: susan sutton, susan sutton, david sutton
Office: re/max elite
MLS#:25040731
Source:AR_CARMLS
Price summary
- Price:$250,000
- Price per sq. ft.:$132.63
About this home
Wonderful home on 1.06 acres located on a cul-de-sac. There's also a large shop in back with electricity and a generator for the house. The home has been very well kept and is in great condition. Kitchen updated 3 years ago and includes solid surface quartz countertop, subway tile backsplash and stainless appliances. The family room has a fireplace, wood floors, vaulted ceiling and opens to the covered porch in the backyard. The master bedroom has an extra sitting area space...or this could be used for a desk area. The master bath features a walk in shower, tub and a large walk in closet. The lot is large and has lots of privacy. The house is located in a Rural Development qualifying area. Roof 2020, hot water heater 2021, furnace 2019, AC 2015, hardwoods 3 years old. Septic cleaned every year and the house has a generator.
Contact an agent
Home facts
- Year built:1998
- Listing ID #:25040731
- Added:42 day(s) ago
- Updated:November 21, 2025 at 04:55 PM
Rooms and interior
- Bedrooms:3
- Total bathrooms:2
- Full bathrooms:2
- Living area:1,885 sq. ft.
Heating and cooling
- Cooling:Central Cool-Electric
- Heating:Central Heat-Gas
Structure and exterior
- Roof:Composition
- Year built:1998
- Building area:1,885 sq. ft.
- Lot area:1.06 Acres
Utilities
- Water:Water-Public
- Sewer:Septic
Finances and disclosures
- Price:$250,000
- Price per sq. ft.:$132.63
- Tax amount:$667
New listings near 4411 Wagon Trace Cove
 $7,500Pending0.33 Acres
$7,500Pending0.33 Acres0 Oxford, Pine Bluff, AR 71602
MLS# 25046041Listed by: LISA ATTWOOD REALTY $145,900Pending3 beds 2 baths1,050 sq. ft.
$145,900Pending3 beds 2 baths1,050 sq. ft.1014 Bass, White Hall, AR 71602
MLS# 25046050Listed by: LUNSFORD & ASSOCIATES REALTY CO.- New
 $240,000Active3 beds 2 baths1,720 sq. ft.
$240,000Active3 beds 2 baths1,720 sq. ft.3101 Northridge Cove, White Hall, AR 71602
MLS# 25045520Listed by: LUNSFORD & ASSOCIATES REALTY CO. - New
 $205,000Active3 beds 2 baths2,303 sq. ft.
$205,000Active3 beds 2 baths2,303 sq. ft.6313 Dollarway Road, White Hall, AR 71602
MLS# 25045506Listed by: REALTY ONE GROUP LOCK AND KEY  $29,900Active5 Acres
$29,900Active5 Acres00 Magical Ln, White Hall, AR 71602
MLS# 25044867Listed by: ARKANSAS REAL ESTATE SOLUTIONS $130,000Active3 beds 2 baths2,032 sq. ft.
$130,000Active3 beds 2 baths2,032 sq. ft.Address Withheld By Seller, White Hall, AR 71602
MLS# 25044800Listed by: MOVE REALTY $49,500Active3 beds 1 baths1,084 sq. ft.
$49,500Active3 beds 1 baths1,084 sq. ft.8 W Millaway, White Hall, AR 71602
MLS# 25044688Listed by: RE/MAX PLATINUM $231,000Active3 beds 2 baths1,738 sq. ft.
$231,000Active3 beds 2 baths1,738 sq. ft.810 Meredith Street, White Hall, AR 71602
MLS# 25044636Listed by: LUNSFORD & ASSOCIATES REALTY CO. $175,000Active3 beds 2 baths1,612 sq. ft.
$175,000Active3 beds 2 baths1,612 sq. ft.13 Patrick Henry Place, White Hall, AR 71602
MLS# 25044031Listed by: COMPASS GROUP REAL ESTATE $170,000Active3 beds 2 baths1,328 sq. ft.
$170,000Active3 beds 2 baths1,328 sq. ft.6710 Sheridan Rd, White Hall, AR 71602
MLS# 25044020Listed by: BLUE INK REAL ESTATE
