806 Meredith Street, White Hall, AR 71602
Local realty services provided by:ERA TEAM Real Estate
806 Meredith Street,White Hall, AR 71602
$133,000
- 3 Beds
- 2 Baths
- - sq. ft.
- Single family
- Sold
Listed by:hayley harper wreyford
Office:lunsford & associates realty co.
MLS#:25032363
Source:AR_CARMLS
Sorry, we are unable to map this address
Price summary
- Price:$133,000
About this home
Charming 3-Bedroom Home with Shop on Oversized Lot + Additional Lot! Don't miss this rare opportunity to own a spacious 3-bedroom, 1.5-bath home situated on a large lot plus an additional adjoining lot—perfect for building a second home/shop, expanding your outdoor space, or simply enjoying an oversized yard. Inside, you'll find an open floor plan featuring a generous living room, dining area, and kitchen—all designed for easy living and entertaining. The home offers oversized bedrooms, a dedicated laundry room, and numerous updates including newer windows and a newer AC unit for year-round comfort. Outside, you'll appreciate the workshop, ideal for hobbies, storage, or a home business. Located in White Hall School District and a Rural Development eligible area, this property may qualify for $0 down financing, making it an exceptional value. Conveniently located with plenty of space and future potential, schedule your showing today!
Contact an agent
Home facts
- Year built:1962
- Listing ID #:25032363
- Added:50 day(s) ago
- Updated:October 03, 2025 at 06:06 PM
Rooms and interior
- Bedrooms:3
- Total bathrooms:2
- Full bathrooms:1
- Half bathrooms:1
Heating and cooling
- Cooling:Central Cool-Electric
- Heating:Central Heat-Gas
Structure and exterior
- Year built:1962
Utilities
- Water:Water-Public
- Sewer:Sewer-Public
Finances and disclosures
- Price:$133,000
- Tax amount:$736
New listings near 806 Meredith Street
- New
 $375,000Active-- beds -- baths5,064 sq. ft.
$375,000Active-- beds -- baths5,064 sq. ft.14130 Dollarway Rd., White Hall, AR 71602
MLS# 25039725Listed by: LUNSFORD & ASSOCIATES REALTY CO. - New
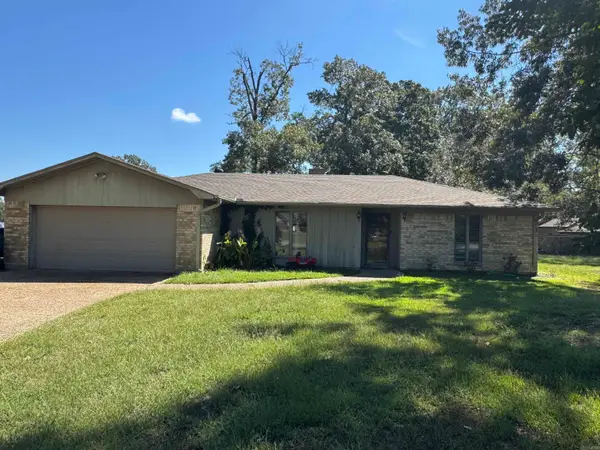 $205,000Active3 beds 2 baths1,537 sq. ft.
$205,000Active3 beds 2 baths1,537 sq. ft.1601 Rainbow Dr, White Hall, AR 71602
MLS# 25039580Listed by: BLUE INK REAL ESTATE - New
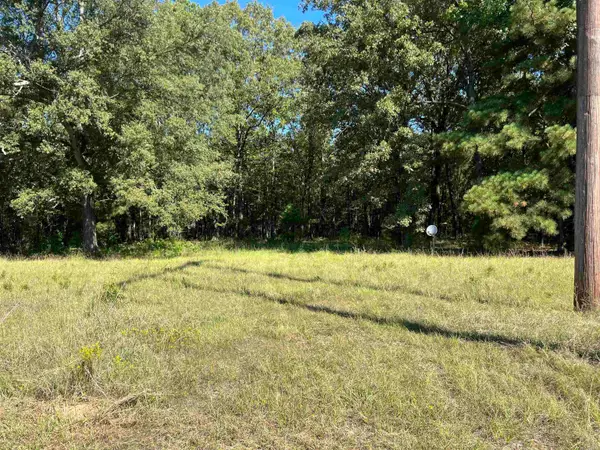 $45,000Active4.66 Acres
$45,000Active4.66 Acres6809 Stump, White Hall, AR 71602
MLS# 25039578Listed by: LISA ATTWOOD REALTY - New
 $10,000Active2 beds 1 baths1,152 sq. ft.
$10,000Active2 beds 1 baths1,152 sq. ft.12 Shirley Street, White Hall, AR 71602
MLS# 25039466Listed by: RE/MAX PLATINUM - New
 $215,000Active3 beds 2 baths1,530 sq. ft.
$215,000Active3 beds 2 baths1,530 sq. ft.1018 W Holland Avenue, White Hall, AR 71602
MLS# 25039291Listed by: DOWN HOME REALTY - New
 $375,000Active9 beds 6 baths5,064 sq. ft.
$375,000Active9 beds 6 baths5,064 sq. ft.14130 Dollarway Rd, White Hall, AR 71602
MLS# 25039278Listed by: LUNSFORD & ASSOCIATES REALTY CO. - New
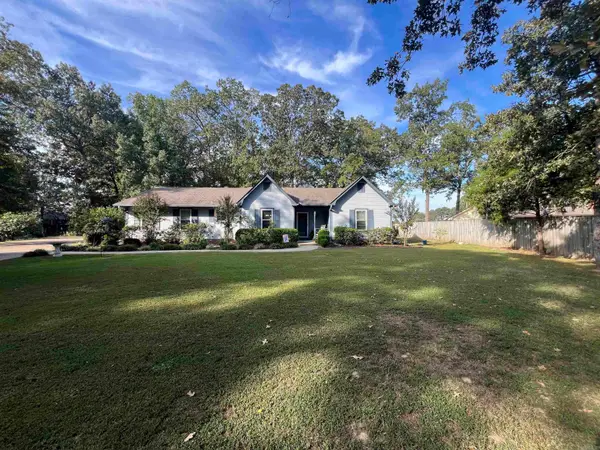 $237,500Active4 beds 2 baths1,999 sq. ft.
$237,500Active4 beds 2 baths1,999 sq. ft.7204 Oxford, White Hall, AR 71602
MLS# 25039118Listed by: LISA ATTWOOD REALTY - New
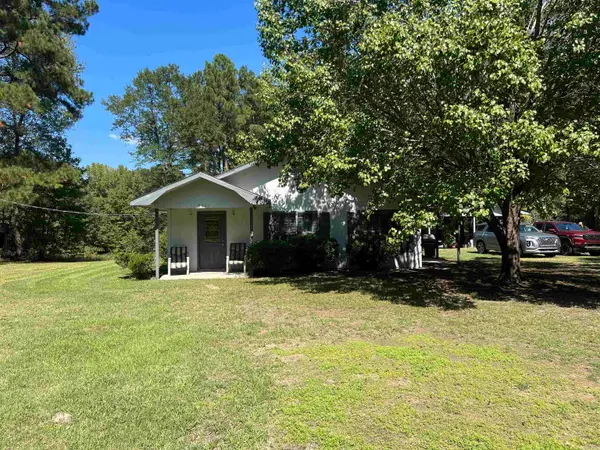 $115,500Active2 beds 1 baths1,240 sq. ft.
$115,500Active2 beds 1 baths1,240 sq. ft.3007 Besly, White Hall, AR 71602
MLS# 25039046Listed by: LISA ATTWOOD REALTY - New
 $30,000Active2.89 Acres
$30,000Active2.89 AcresTBD Sassafras Trail, White Hall, AR 71602
MLS# 25038750Listed by: JOSEPH WALTER REALTY, LLC - New
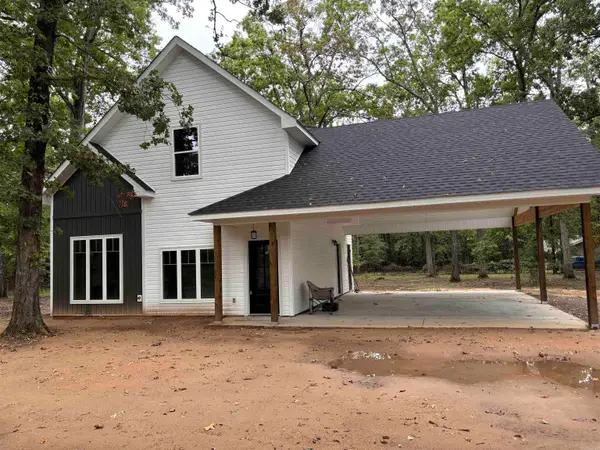 $229,900Active3 beds 2 baths1,350 sq. ft.
$229,900Active3 beds 2 baths1,350 sq. ft.115 Maddox, White Hall, AR 71602
MLS# 25038723Listed by: DOWN HOME REALTY
