812 Meredith Street, White Hall, AR 71602
Local realty services provided by:ERA Doty Real Estate
812 Meredith Street,White Hall, AR 71602
$325,000
- 3 Beds
- 3 Baths
- 2,324 sq. ft.
- Single family
- Active
Listed by: lisa attwood
Office: lisa attwood realty
MLS#:25018694
Source:AR_CARMLS
Price summary
- Price:$325,000
- Price per sq. ft.:$139.85
About this home
Welcome to this stunning custom-built 3-bedroom, 3-bath home that perfectly blends comfort, style, and functionality. Boasting an exceptional floor plan, this home has been thoughtfully updated throughout and is move-in ready. Recent upgrades include a newer roof, newer HVAC, and a brand-new water heater, ensuring peace of mind for years to come.Step into the spacious kitchen featuring new countertops, a modern backsplash, a large eat-in breakfast area, a kitchen bar, and a convenient office nook—ideal for remote work or homework time. Fresh interior paint throughout the home gives it a clean, modern look, and the large sunroom offers the perfect spot to relax in natural light all year round.he master bedroom is generously sized and includes a luxurious double vanity and double showers in the en-suite bath. Two additional bedrooms and full bathrooms provide plenty of room for family and guests. A full laundry room adds extra functionality to the home’s thoughtful layout.Enjoy outdoor living on the brand-new custom-built covered back patio or unwind on the charming front porch.his home is Rural Development eligible, making it an excellent opportunity for qualified buyers.
Contact an agent
Home facts
- Year built:1999
- Listing ID #:25018694
- Added:234 day(s) ago
- Updated:January 02, 2026 at 03:39 PM
Rooms and interior
- Bedrooms:3
- Total bathrooms:3
- Full bathrooms:3
- Living area:2,324 sq. ft.
Heating and cooling
- Cooling:Central Cool-Electric
- Heating:Central Heat-Gas
Structure and exterior
- Roof:Architectural Shingle
- Year built:1999
- Building area:2,324 sq. ft.
- Lot area:0.32 Acres
Utilities
- Water:Water-Public
- Sewer:Sewer-Public
Finances and disclosures
- Price:$325,000
- Price per sq. ft.:$139.85
- Tax amount:$2,523
New listings near 812 Meredith Street
- New
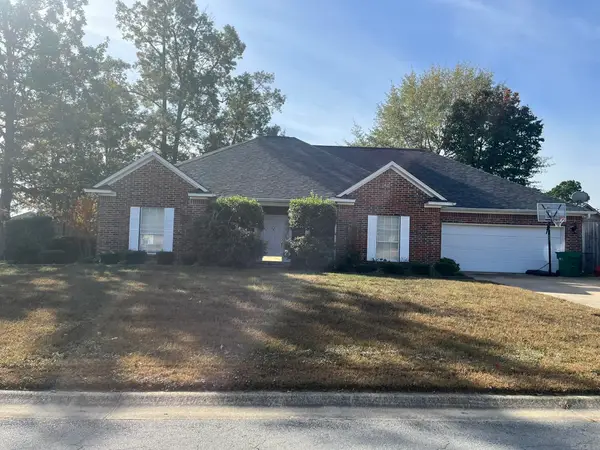 $297,500Active3 beds 2 baths2,424 sq. ft.
$297,500Active3 beds 2 baths2,424 sq. ft.Address Withheld By Seller, White Hall, AR 71602
MLS# 25050159Listed by: RE/MAX PLATINUM - New
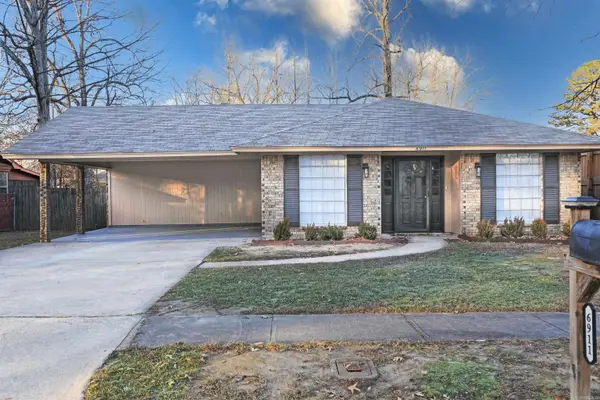 $179,900Active3 beds 2 baths1,536 sq. ft.
$179,900Active3 beds 2 baths1,536 sq. ft.6911 Brierwood Drive, White Hall, AR 71602
MLS# 25050134Listed by: LUNSFORD & ASSOCIATES REALTY CO. - New
 $200,000Active4 beds 3 baths2,072 sq. ft.
$200,000Active4 beds 3 baths2,072 sq. ft.3223 Canal Drive, White Hall, AR 71602
MLS# 25049949Listed by: LUNSFORD & ASSOCIATES REALTY CO. 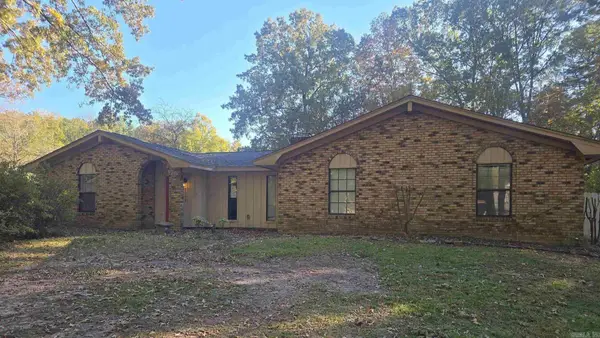 $153,000Active3 beds 2 baths1,842 sq. ft.
$153,000Active3 beds 2 baths1,842 sq. ft.2502 Creekview Lane, White Hall, AR 71602
MLS# 25049016Listed by: RE/MAX PLATINUM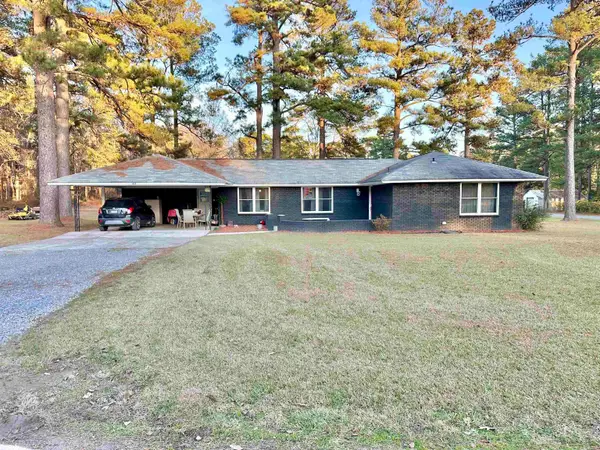 $205,000Active3 beds 2 baths1,760 sq. ft.
$205,000Active3 beds 2 baths1,760 sq. ft.411 Rolling Hills Dr, White Hall, AR 71602
MLS# 25048912Listed by: LUNSFORD & ASSOCIATES REALTY CO.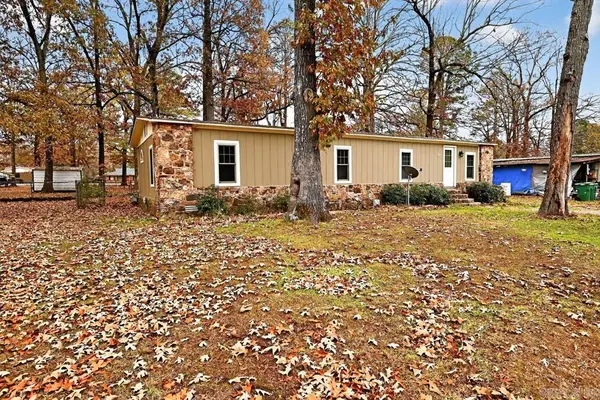 $126,000Active3 beds 2 baths1,344 sq. ft.
$126,000Active3 beds 2 baths1,344 sq. ft.1101 Nancy Street, White Hall, AR 71602
MLS# 25048637Listed by: AMERICA'S BEST REALTY $220,000Active3 beds 3 baths2,186 sq. ft.
$220,000Active3 beds 3 baths2,186 sq. ft.1909 Taylor Road, White Hall, AR 71602
MLS# 25048035Listed by: LUNSFORD & ASSOCIATES REALTY CO.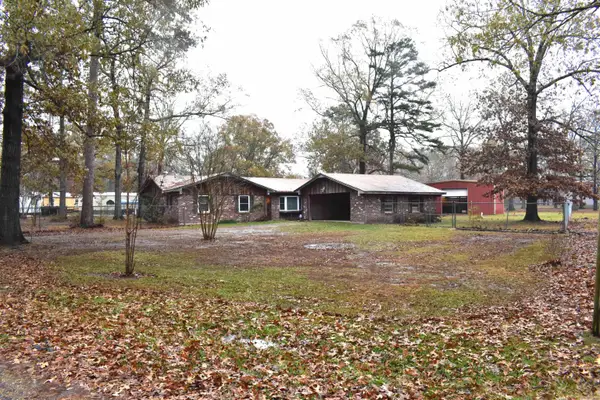 $205,000Active3 beds 2 baths1,715 sq. ft.
$205,000Active3 beds 2 baths1,715 sq. ft.2405 Keri Drive, White Hall, AR 71602
MLS# 25047954Listed by: LISA ATTWOOD REALTY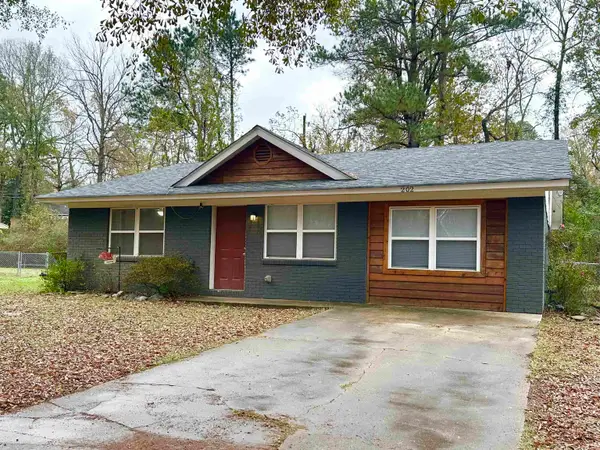 $175,000Active3 beds 2 baths1,400 sq. ft.
$175,000Active3 beds 2 baths1,400 sq. ft.202 Whitefield Dr., White Hall, AR 71602
MLS# 25047836Listed by: LISA ATTWOOD REALTY $295,000Active4 beds 2 baths2,166 sq. ft.
$295,000Active4 beds 2 baths2,166 sq. ft.908 Parkway Dr, White Hall, AR 71601
MLS# 25047539Listed by: ROCHELL REAL ESTATE GROUP
