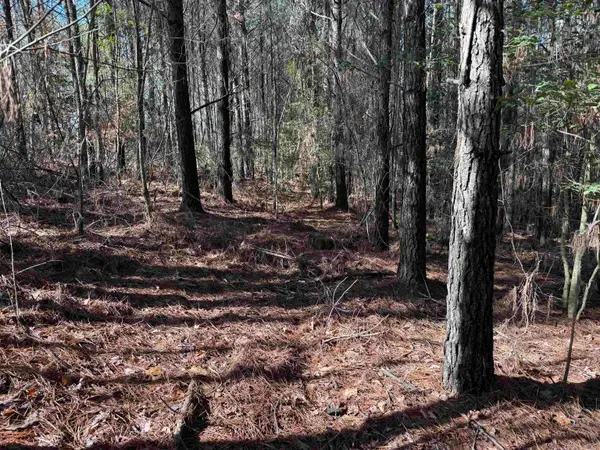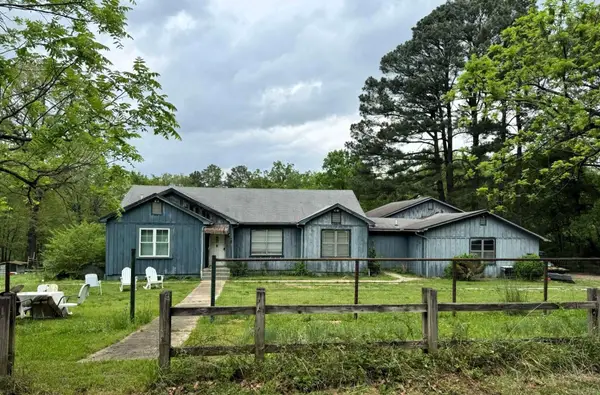7498 Us Hwy 71 S, Wickes, AR 71973
Local realty services provided by:ERA Doty Real Estate
7498 Us Hwy 71 S,Wickes, AR 71973
$273,000
- 4 Beds
- 3 Baths
- 2,436 sq. ft.
- Single family
- Active
Listed by: mckenzi summit
Office: select realty
MLS#:25023747
Source:AR_CARMLS
Price summary
- Price:$273,000
- Price per sq. ft.:$112.07
About this home
This 10-acre property in Wickes, Arkansas offers a rare mix of space, convenience, and functionality with highway frontage and a wide range of features for country living. The 4-bedroom home includes 1 full bath and 2 half baths, providing ample room for family or guests. Outdoors, you'll find multiple established gardening areas with producing blackberry and blueberry bushes, as well as fruit trees already bearing. A greenhouse extends your growing season, and a covered barn adds flexibility for equipment, storage, or livestock use. The property also includes two outdoor storage areas and two separate sheds—one of which has electricity, and an electric vehicle charger. A large shop is fully equipped with water, electricity, a wood-burning stove, and its own bathroom, ideal for projects, hobbies, or workspace needs. There's also a chicken coop with electricity and water, a storm shelter for added safety, and an existing well (currently not in use). With easy access off the highway and a well-thought-out layout, this property offers both practicality and room to grow. SELLER WILL PAY UP TO $5,000 IN BUYER CLOSING COSTS.
Contact an agent
Home facts
- Year built:1945
- Listing ID #:25023747
- Added:199 day(s) ago
- Updated:January 02, 2026 at 03:39 PM
Rooms and interior
- Bedrooms:4
- Total bathrooms:3
- Full bathrooms:1
- Half bathrooms:2
- Living area:2,436 sq. ft.
Heating and cooling
- Cooling:Central Cool-Gas, Mini Split
- Heating:Central Heat-Gas, Mini Split
Structure and exterior
- Roof:3 Tab Shingles, Metal
- Year built:1945
- Building area:2,436 sq. ft.
- Lot area:10 Acres
Utilities
- Water:Water Heater-Electric, Water-Public, Well
- Sewer:Sewer-Public
Finances and disclosures
- Price:$273,000
- Price per sq. ft.:$112.07
- Tax amount:$1,148
New listings near 7498 Us Hwy 71 S
 $25,000Active2 Acres
$25,000Active2 Acres1313 Polk Road 13, Wickes, AR 71973
MLS# 25004735Listed by: HOLLY SPRINGS REAL ESTATE $50,000Active4.95 Acres
$50,000Active4.95 AcresLot 20 Ukn April Ln, Wickes, AR 71973
MLS# 25020463Listed by: KELLER WILLIAMS REALTY MENA $50,000Active5.06 Acres
$50,000Active5.06 AcresLot 21 Unk April Ln, Wickes, AR 71973
MLS# 25020464Listed by: KELLER WILLIAMS REALTY MENA $180,000Active3 beds 2 baths2,255 sq. ft.
$180,000Active3 beds 2 baths2,255 sq. ft.158 Polk Road 8, Wickes, AR 71973
MLS# 25015842Listed by: SELECT REALTY
