48 E Lakeshore Drive, Williford, AR 72482
Local realty services provided by:ERA TEAM Real Estate
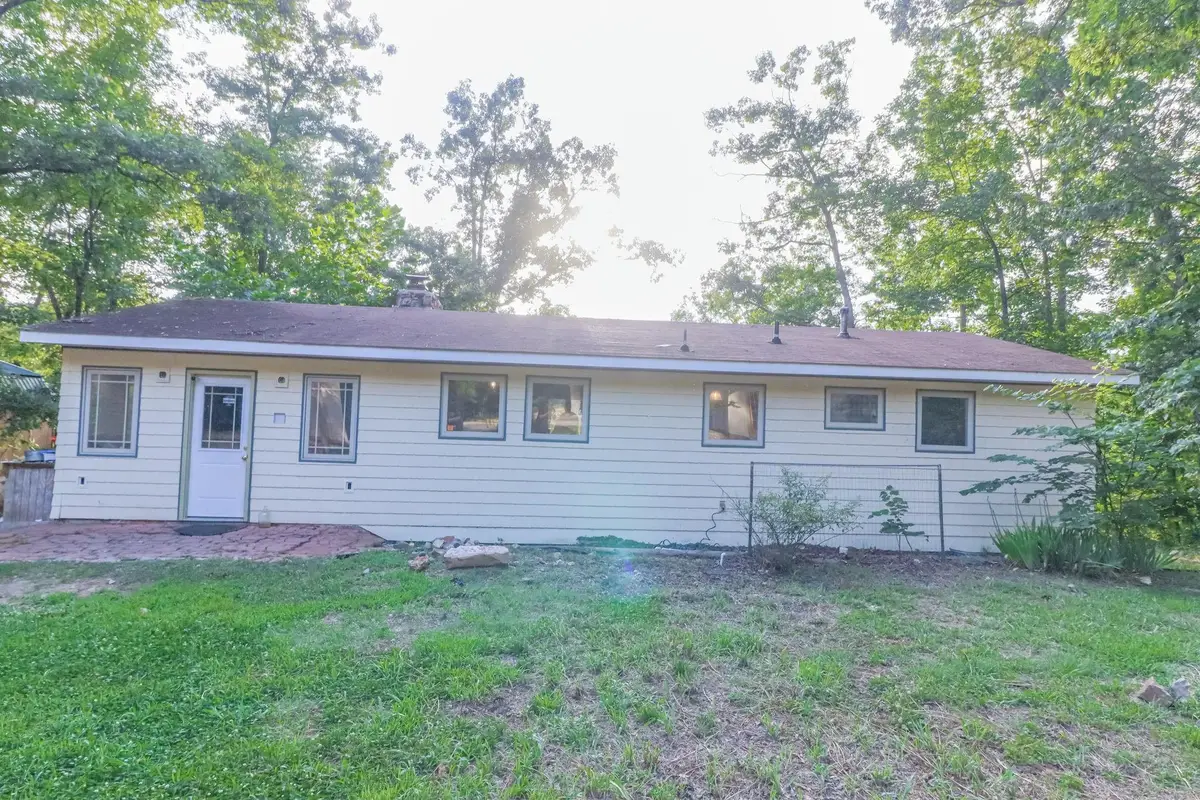
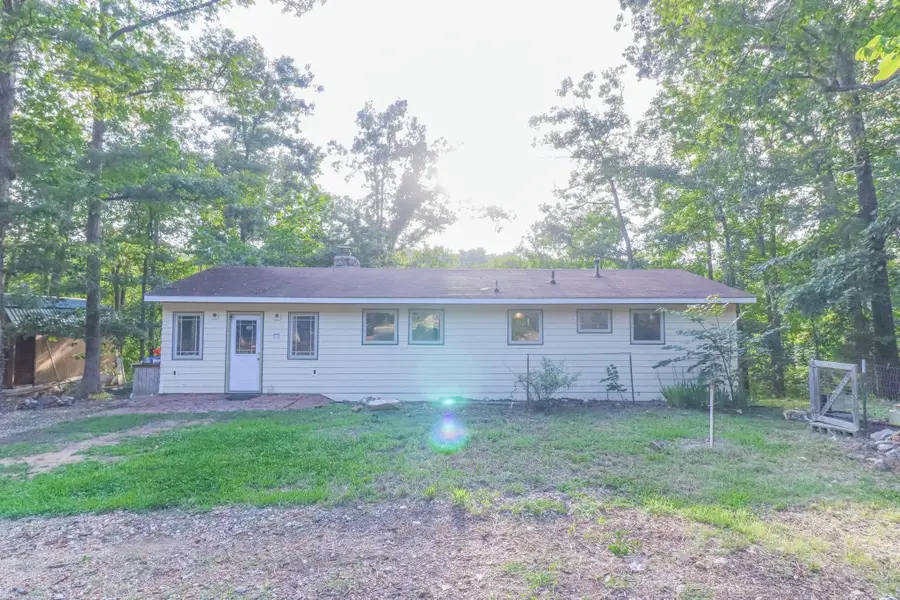
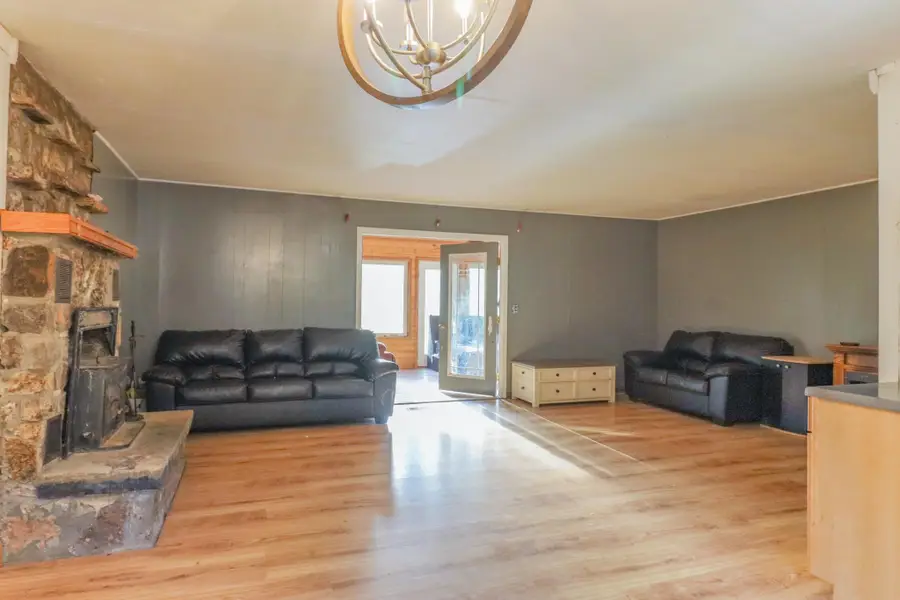
48 E Lakeshore Drive,Williford, AR 72482
$109,000
- 2 Beds
- 1 Baths
- 1,200 sq. ft.
- Single family
- Active
Listed by:cynthia schweitzer
Office:coldwell banker village communities
MLS#:25028174
Source:AR_CARMLS
Price summary
- Price:$109,000
- Price per sq. ft.:$90.83
About this home
Welcome to Lake Life in the Heart of Ozark Acres! This charming and versatile property offers comfort, character, and incredible potential just steps from the water. Nestled on three lots totaling 1.41 acres, it's a rare find with space, views, and so many extras. The main home features approximately 1,200 square feet with 2 bedrooms, 1 bathroom, and a spacious bonus room perfect as a third bedroom, office, or hobby space. The sunroom offers peaceful lake views and a cozy place to unwind year-round. Also included is a tiny home with electricity, water, a toilet, and washer/dryer connections. The upstairs has been sheet rocked and is ready for finishing bring your vision and a little TLC to make it your own. Additional Highlights: RV storage building with electric hookup Gently sloped chat walkway to the lake Private dock Workshop that can double as a garage Located in the desirable Ozark Acres neighborhood, this unique property is ideal as a full-time residence, weekend retreat, or investment opportunity. Call or text today to schedule your private showing this one won't last long!
Contact an agent
Home facts
- Listing Id #:25028174
- Added:32 day(s) ago
- Updated:August 18, 2025 at 11:09 PM
Rooms and interior
- Bedrooms:2
- Total bathrooms:1
- Full bathrooms:1
- Living area:1,200 sq. ft.
Heating and cooling
- Cooling:Central Cool-Electric
- Heating:Central Heat-Gas
Structure and exterior
- Roof:3 Tab Shingles
- Building area:1,200 sq. ft.
- Lot area:1.41 Acres
Schools
- High school:Highland
- Middle school:Highland
- Elementary school:Highland
Utilities
- Water:Water Heater-Electric, Water-Public
- Sewer:Septic
Finances and disclosures
- Price:$109,000
- Price per sq. ft.:$90.83
- Tax amount:$390 (2024)
New listings near 48 E Lakeshore Drive
- New
 $1,800Active0.26 Acres
$1,800Active0.26 AcresTBD Dogwood Trail, Williford, AR 72482
MLS# 25033032Listed by: CENTURY 21 PORTFOLIO SRAB - New
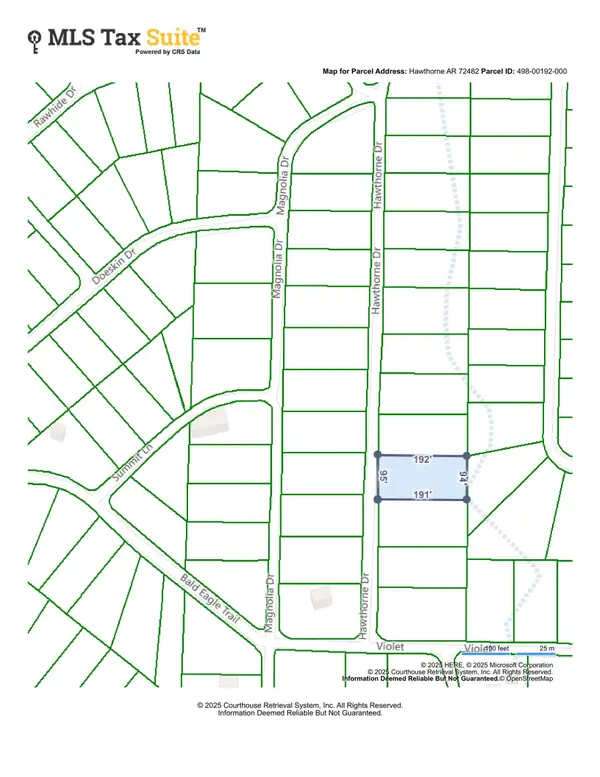 $1,800Active0.37 Acres
$1,800Active0.37 AcresTBD Hawthorne, Williford, AR 72482
MLS# 25033034Listed by: CENTURY 21 PORTFOLIO SRAB  $42,000Active11.68 Acres
$42,000Active11.68 Acres0 Big Buck Lane, Williford, AR 72482
MLS# 25030309Listed by: KELLER WILLIAMS REALTY $194,000Active96 Acres
$194,000Active96 Acres96 acres Powell Hollow Road, Williford, AR 72482
MLS# 25030152Listed by: COLDWELL BANKER OZARK REAL ESTATE COMPANY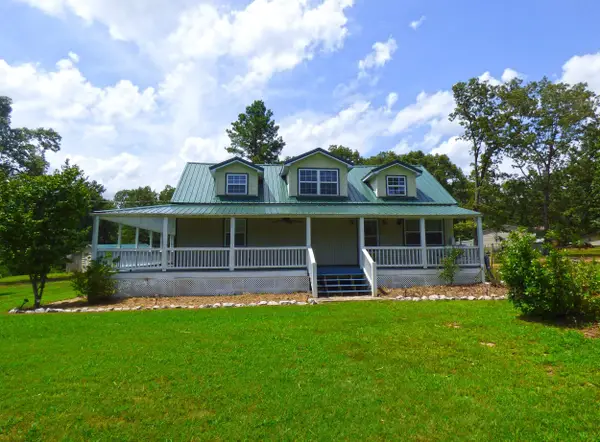 $176,500Active3 beds 2 baths1,512 sq. ft.
$176,500Active3 beds 2 baths1,512 sq. ft.7434 E Hwy 58, Williford, AR 72482
MLS# 25029039Listed by: KING-RHODES & ASSOCIATES, INC.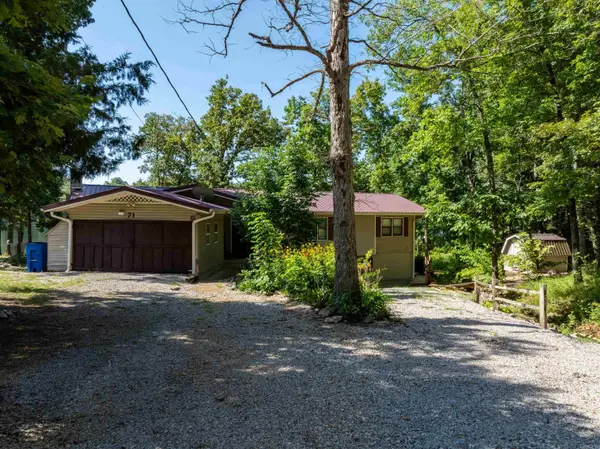 $242,500Active3 beds 2 baths1,440 sq. ft.
$242,500Active3 beds 2 baths1,440 sq. ft.71 Lakeside Dr, Williford, AR 72482
MLS# 25028726Listed by: MOSSY OAK PROPERTIES SELLING ARKANSAS $80,000Active2 beds 1 baths1,024 sq. ft.
$80,000Active2 beds 1 baths1,024 sq. ft.5244 Ar. Hwy. 58, Williford, AR 72482
MLS# 25028698Listed by: KING-RHODES & ASSOCIATES, INC. $40,000Active12.37 Acres
$40,000Active12.37 AcresAr Hwy 58, Williford, AR 72482
MLS# 25028562Listed by: CHOICE REALTY $220,000Active2 beds 2 baths2,164 sq. ft.
$220,000Active2 beds 2 baths2,164 sq. ft.9 Summit Ridge Circle, Williford, AR 72482
MLS# 25028114Listed by: CENTURY 21 PORTFOLIO SRAB
