1011 Hilltop Drive, Wynne, AR 72396
Local realty services provided by:ERA Doty Real Estate
1011 Hilltop Drive,Wynne, AR 72396
$170,000
- 3 Beds
- 1 Baths
- 1,440 sq. ft.
- Single family
- Active
Listed by: richard watts
Office: abc realty
MLS#:25038266
Source:AR_CARMLS
Price summary
- Price:$170,000
- Price per sq. ft.:$118.06
About this home
This 1440 sq. ft. home in Wynne, AR offers a blend of comfort and practicality. The living area showcases a striking wooden ceiling, adding warmth and character to the space. The modern kitchen boasts white cabinets, dark countertops, and updated appliances, perfect for culinary enthusiasts. The home's three bedrooms provide ample space for family or guests, with one room currently set up as a charming nursery. The sole bathroom features a bright yellow decor with convenient amenities. A separate laundry room adds to the home's functionality. The dining area, adjoined to the living room, features an exposed brick wall, creating a rustic ambiance. Throughout the house, a mix of tile and wood-look flooring enhances the overall aesthetic. The property demonstrates versatility in its room usage, with spaces that can be adapted for various purposes such as a home office or playroom. This home offers a comfortable living environment with a thoughtful layout and modern touches. *New roof, floor coverings, ceilings, bedroom windows, siding, and privacy fence. HVAC replaced in 2018.
Contact an agent
Home facts
- Year built:1969
- Listing ID #:25038266
- Added:143 day(s) ago
- Updated:February 14, 2026 at 03:22 PM
Rooms and interior
- Bedrooms:3
- Total bathrooms:1
- Full bathrooms:1
- Living area:1,440 sq. ft.
Heating and cooling
- Cooling:Central Cool-Electric
- Heating:Central Heat-Gas
Structure and exterior
- Roof:Metal
- Year built:1969
- Building area:1,440 sq. ft.
- Lot area:0.23 Acres
Utilities
- Water:Water Heater-Gas, Water-Public
- Sewer:Sewer-Public
Finances and disclosures
- Price:$170,000
- Price per sq. ft.:$118.06
- Tax amount:$440 (2024)
New listings near 1011 Hilltop Drive
- New
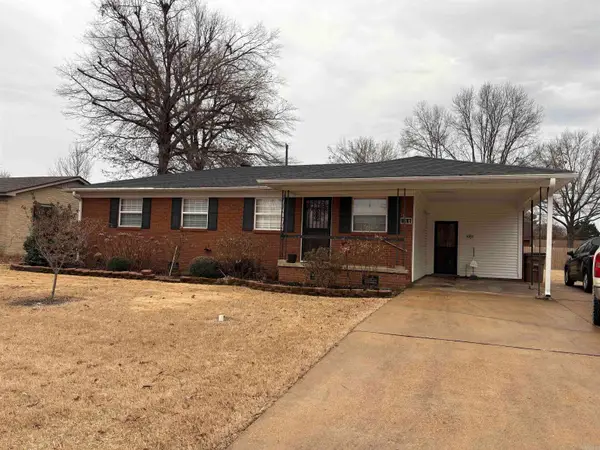 $126,800Active3 beds 2 baths1,110 sq. ft.
$126,800Active3 beds 2 baths1,110 sq. ft.311 Clifton Dr, Wynne, AR 72396
MLS# 26005286Listed by: MARCUM REAL ESTATE - New
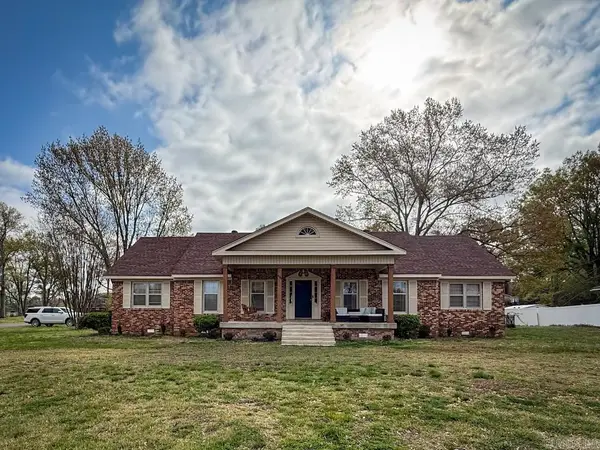 $315,700Active5 beds 3 baths2,811 sq. ft.
$315,700Active5 beds 3 baths2,811 sq. ft.594 Malone Street, Wynne, AR 72396
MLS# 26005079Listed by: CROSS COUNTY REALTY - New
 $166,000Active4 beds 2 baths1,678 sq. ft.
$166,000Active4 beds 2 baths1,678 sq. ft.109 Nathan Dr Drive, Wynne, AR 72396
MLS# 26004771Listed by: CROSS COUNTY REALTY - New
 $139,900Active2 beds 1 baths1,192 sq. ft.
$139,900Active2 beds 1 baths1,192 sq. ft.916 Forrest Ave, Wynne, AR 72396
MLS# 26004368Listed by: MARCUM REAL ESTATE 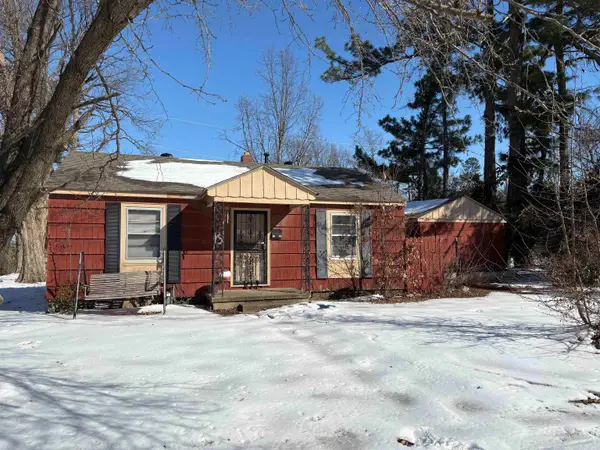 $110,000Active3 beds 2 baths1,214 sq. ft.
$110,000Active3 beds 2 baths1,214 sq. ft.1204 Forrest Ave, Wynne, AR 72396
MLS# 26004093Listed by: MARCUM REAL ESTATE $129,900Active2 beds 1 baths810 sq. ft.
$129,900Active2 beds 1 baths810 sq. ft.1009 Falls Blvd, Wynne, AR 72396
MLS# 26004037Listed by: MARCUM REAL ESTATE $287,000Active4 beds 2 baths2,865 sq. ft.
$287,000Active4 beds 2 baths2,865 sq. ft.116 Cr 145, Wynne, AR 72396
MLS# 26003851Listed by: ABC REALTY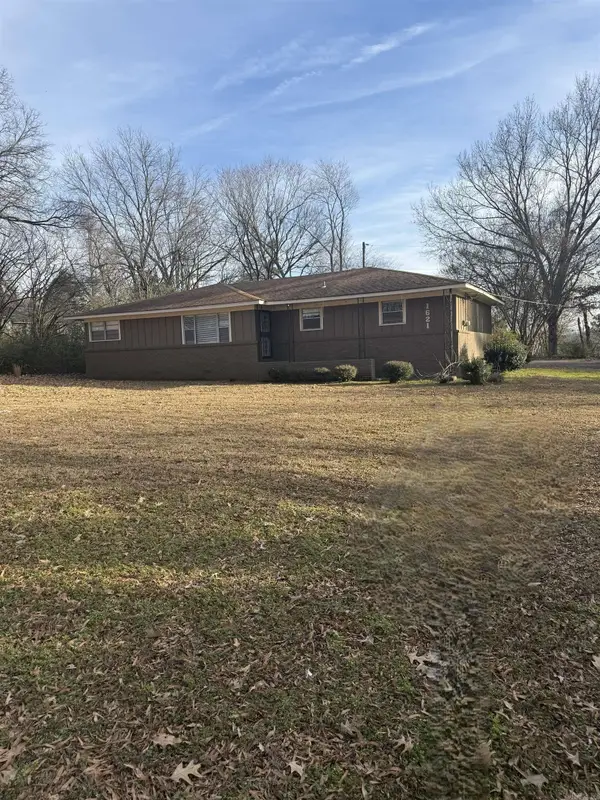 $187,500Active3 beds 2 baths1,508 sq. ft.
$187,500Active3 beds 2 baths1,508 sq. ft.1621 Dodd Dr, Wynne, AR 72396
MLS# 26003689Listed by: ABC REALTY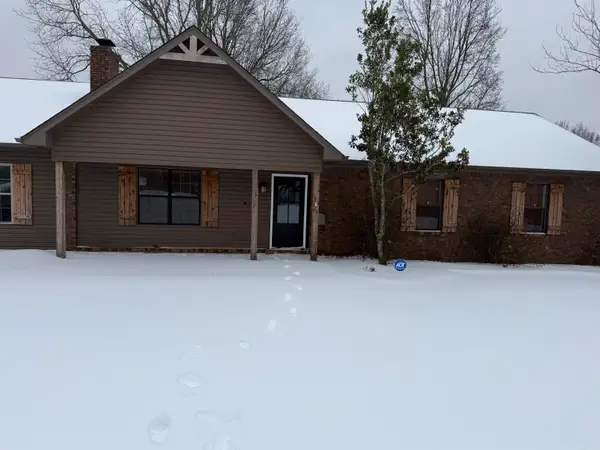 $230,000Active3 beds 2 baths2,198 sq. ft.
$230,000Active3 beds 2 baths2,198 sq. ft.17 Cr 726, Wynne, AR 72396
MLS# 26003524Listed by: HASTINGS REAL ESTATE $145,000Active3 beds 2 baths1,242 sq. ft.
$145,000Active3 beds 2 baths1,242 sq. ft.1261 S Ouida St. S, Wynne, AR 72396
MLS# 26003517Listed by: HASTINGS REAL ESTATE

