105 Chickasaw, Wynne, AR 72396
Local realty services provided by:ERA TEAM Real Estate
105 Chickasaw,Wynne, AR 72396
$265,000
- 3 Beds
- 3 Baths
- - sq. ft.
- Single family
- Sold
Listed by: angela nichols
Office: diamond state real estate
MLS#:25004570
Source:AR_CARMLS
Sorry, we are unable to map this address
Price summary
- Price:$265,000
About this home
Come see this two-story home located in the Delta Highlands Subdivision of Wynne. This well maintained 3 bedroom, 2.5 bath home features a large bonus room upstairs that is currently used as a 4th bedroom. This bonus space could also be used as a game room, office or additional living space. Downstairs features a family room with a corner fireplace that opens to the breakfast area, kitchen and formal dining room. The kitchen has new backsplash and granite counter tops. The main bedroom has tray ceilings and en suite with his and her closets, double vanity, jetted tub and stand alone shower. The laundry room and 1/2 bathroom are also located downstairs. Upstairs are the other two bedrooms, full bath and the spacious bonus room. There is crown molding throughout this home. Downstairs has tile and LVP flooring. No carpet downstairs. Upstairs bedrooms and bonus room have new carpet. The back yard is ready for entertaining with fenced backyard, flower beds, a covered patio with sun screens and a large deck surrounding the 30' round above ground pool. Large storage building in the back yard. New front fence. Don't wait, call today! This property is owned by a licensed real estate agent.
Contact an agent
Home facts
- Year built:2005
- Listing ID #:25004570
- Added:332 day(s) ago
- Updated:January 03, 2026 at 07:19 AM
Rooms and interior
- Bedrooms:3
- Total bathrooms:3
- Full bathrooms:2
- Half bathrooms:1
Heating and cooling
- Cooling:Central Cool-Electric
- Heating:Central Heat-Electric
Structure and exterior
- Roof:Architectural Shingle
- Year built:2005
Utilities
- Water:Water Heater-Electric, Water-Public
- Sewer:Sewer-Public
Finances and disclosures
- Price:$265,000
- Tax amount:$1,393
New listings near 105 Chickasaw
- New
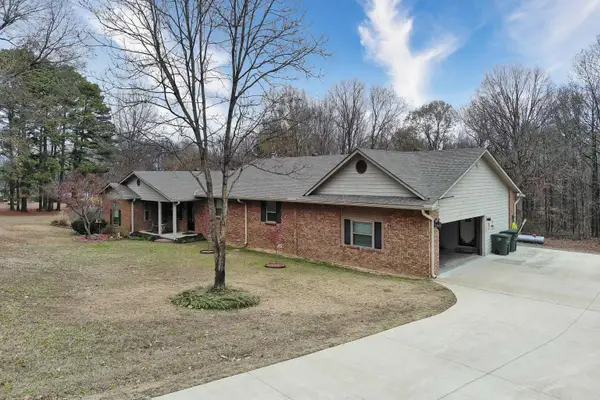 $339,000Active4 beds 2 baths2,226 sq. ft.
$339,000Active4 beds 2 baths2,226 sq. ft.2694 Highway 163, Wynne, AR 72396
MLS# 25049867Listed by: ABC REALTY  $149,900Active3 beds 2 baths1,256 sq. ft.
$149,900Active3 beds 2 baths1,256 sq. ft.128 County Road 725, Wynne, AR 72396
MLS# 10126643Listed by: CENTURY 21 PORTFOLIO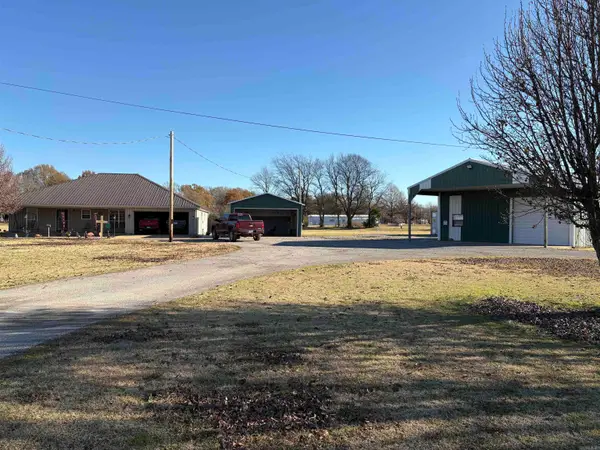 $349,900Active3 beds 3 baths1,924 sq. ft.
$349,900Active3 beds 3 baths1,924 sq. ft.90 County Road 7415, Wynne, AR 72396
MLS# 25049618Listed by: MARCUM REAL ESTATE Listed by ERA$474,999Active8 Acres
Listed by ERA$474,999Active8 AcresAddress Withheld By Seller, Wynne, AR 72396
MLS# 25049266Listed by: ERA DOTY REAL ESTATE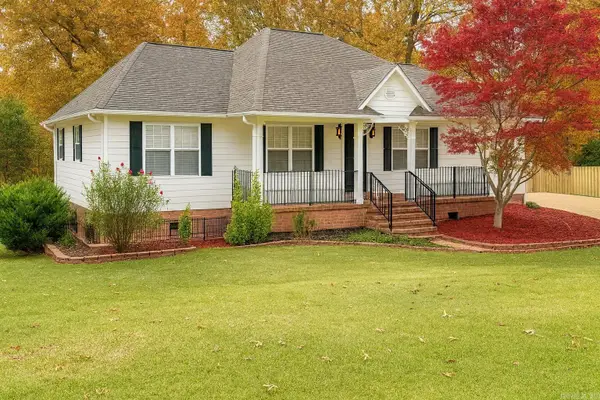 $275,000Active3 beds 2 baths1,520 sq. ft.
$275,000Active3 beds 2 baths1,520 sq. ft.39 Morningside Drive, Wynne, AR 72396
MLS# 25049026Listed by: RICE REAL ESTATE $55,000Active-- beds -- baths450 sq. ft.
$55,000Active-- beds -- baths450 sq. ft.405 N Wilson, Wynne, AR 72396
MLS# 25048921Listed by: CRYE-LEIKE REALTORS JONESBORO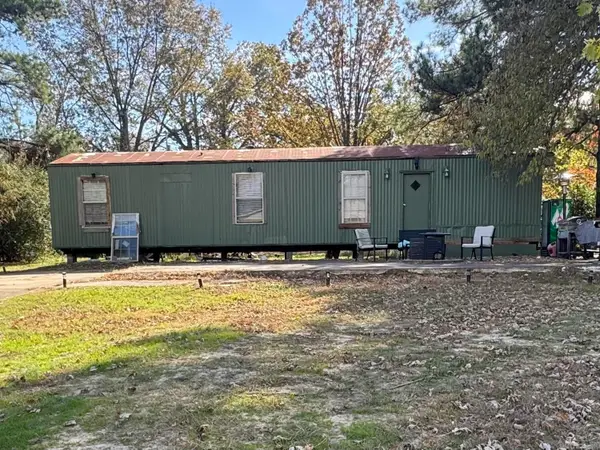 Listed by ERA$28,500Active2 beds 1 baths700 sq. ft.
Listed by ERA$28,500Active2 beds 1 baths700 sq. ft.813 Childress Dr., Wynne, AR 72396
MLS# 25048284Listed by: ERA DOTY REAL ESTATE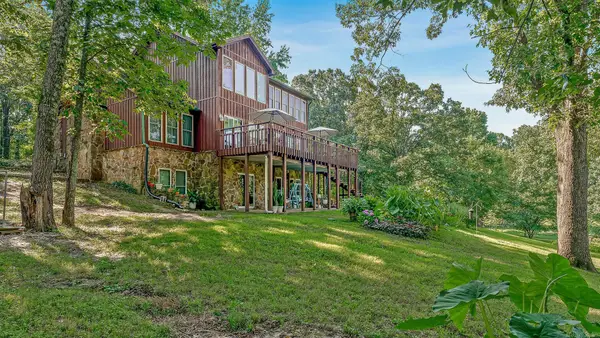 $785,775Active5 beds 3 baths4,265 sq. ft.
$785,775Active5 beds 3 baths4,265 sq. ft.601 Cr 3540, Wynne, AR 72396
MLS# 25048218Listed by: HALSEY REAL ESTATE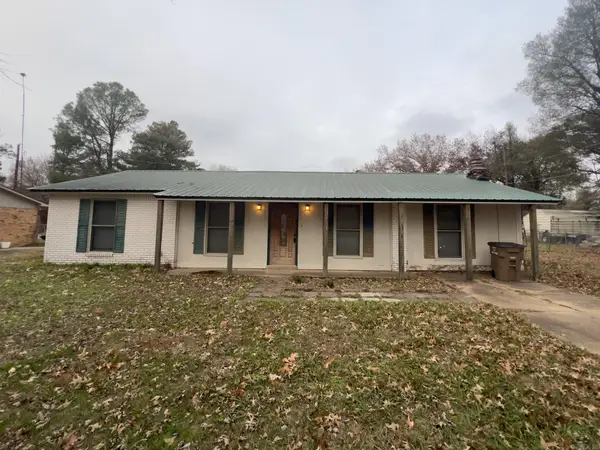 $127,000Active4 beds 2 baths2,172 sq. ft.
$127,000Active4 beds 2 baths2,172 sq. ft.222 Lawson Avenue, Wynne, AR 72396
MLS# 25048171Listed by: CROSS COUNTY REALTY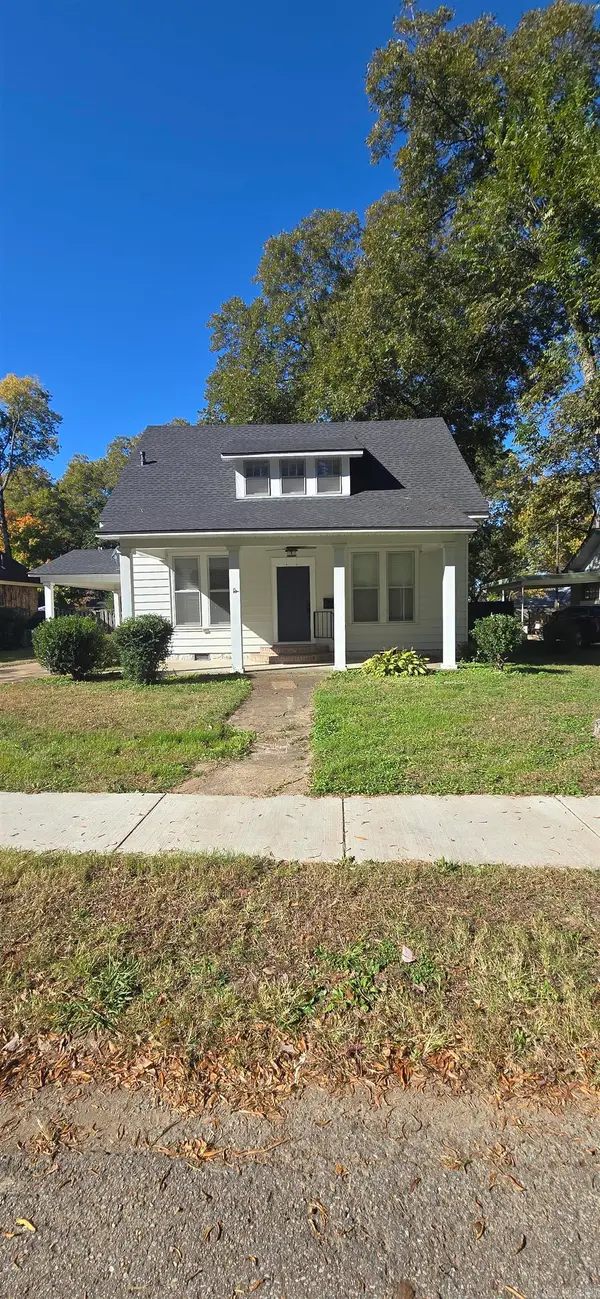 $179,000Active4 beds 2 baths1,770 sq. ft.
$179,000Active4 beds 2 baths1,770 sq. ft.109 Eldridge Ct, Wynne, AR 72396
MLS# 25048124Listed by: DIAMOND STATE REAL ESTATE
