1321 E Martin Drive, Wynne, AR 72396
Local realty services provided by:ERA TEAM Real Estate
1321 E Martin Drive,Wynne, AR 72396
$367,000
- 4 Beds
- 4 Baths
- 2,900 sq. ft.
- Single family
- Active
Listed by: jason nichols
Office: cross county realty
MLS#:24031714
Source:AR_CARMLS
Price summary
- Price:$367,000
- Price per sq. ft.:$126.55
About this home
Reduced PRICE! Excellent price per square foot!!! Perfectly perched on Martin Drive! This home offers great location and abundant interior space! This gorgeous transitional style 4 bedroom, 3.5 bath home is move-in ready. Entering the Foyer from the classic front porch, you'll notice, tall ceilings, spacious rooms, beautiful floors! The large kitchen has been recently updated with new flooring, quartz countertops, backsplash and appliances. The main floor layout consist of the family areas, the Primary Suite with updates in the bath as well. 2 additional guest rooms, a completely updated full bath with stunning walk in shower and a powder room for guest! Upstairs you'll find another bedroom/full bath and a bonus room that can be used many different ways. The private garage opening to the back of the house lends to the custom feel of this beautiful home. Airy back porch complete with a pergola are ready for back porch sittin! New roof in 2020! So many great features here! Don't miss it!
Contact an agent
Home facts
- Year built:2006
- Listing ID #:24031714
- Added:533 day(s) ago
- Updated:February 14, 2026 at 03:22 PM
Rooms and interior
- Bedrooms:4
- Total bathrooms:4
- Full bathrooms:3
- Half bathrooms:1
- Living area:2,900 sq. ft.
Heating and cooling
- Cooling:Central Cool-Electric, Mini Split
- Heating:Central Heat-Electric, Mini Split
Structure and exterior
- Roof:Composition
- Year built:2006
- Building area:2,900 sq. ft.
- Lot area:0.5 Acres
Utilities
- Water:Water-Public
- Sewer:Sewer-Public
Finances and disclosures
- Price:$367,000
- Price per sq. ft.:$126.55
- Tax amount:$1,612
New listings near 1321 E Martin Drive
- New
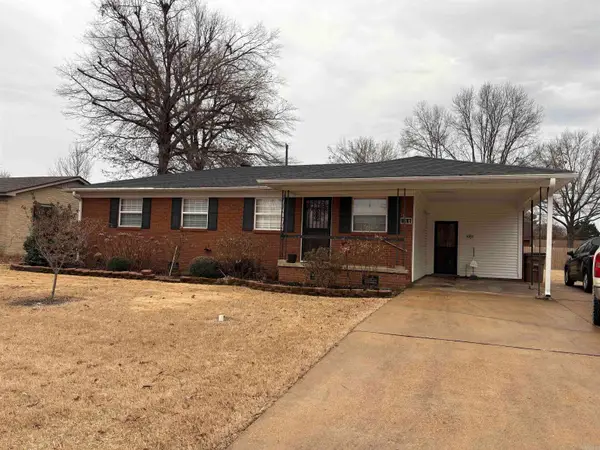 $126,800Active3 beds 2 baths1,110 sq. ft.
$126,800Active3 beds 2 baths1,110 sq. ft.311 Clifton Dr, Wynne, AR 72396
MLS# 26005286Listed by: MARCUM REAL ESTATE - New
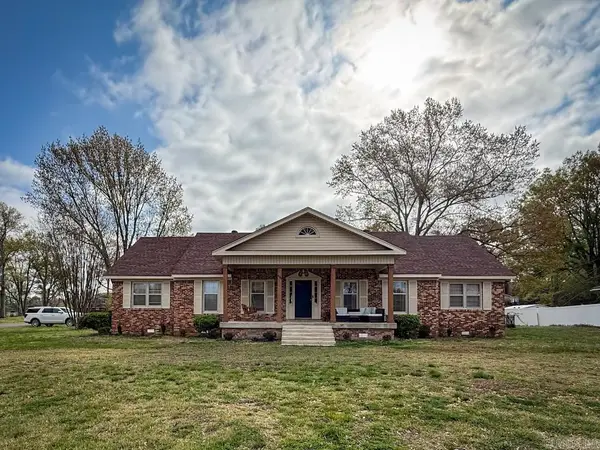 $315,700Active5 beds 3 baths2,811 sq. ft.
$315,700Active5 beds 3 baths2,811 sq. ft.594 Malone Street, Wynne, AR 72396
MLS# 26005079Listed by: CROSS COUNTY REALTY - New
 $166,000Active4 beds 2 baths1,678 sq. ft.
$166,000Active4 beds 2 baths1,678 sq. ft.109 Nathan Dr Drive, Wynne, AR 72396
MLS# 26004771Listed by: CROSS COUNTY REALTY - New
 $139,900Active2 beds 1 baths1,192 sq. ft.
$139,900Active2 beds 1 baths1,192 sq. ft.916 Forrest Ave, Wynne, AR 72396
MLS# 26004368Listed by: MARCUM REAL ESTATE 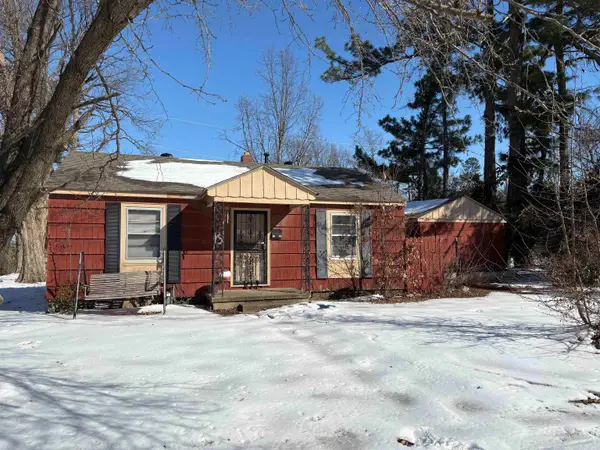 $110,000Active3 beds 2 baths1,214 sq. ft.
$110,000Active3 beds 2 baths1,214 sq. ft.1204 Forrest Ave, Wynne, AR 72396
MLS# 26004093Listed by: MARCUM REAL ESTATE $129,900Active2 beds 1 baths810 sq. ft.
$129,900Active2 beds 1 baths810 sq. ft.1009 Falls Blvd, Wynne, AR 72396
MLS# 26004037Listed by: MARCUM REAL ESTATE $287,000Active4 beds 2 baths2,865 sq. ft.
$287,000Active4 beds 2 baths2,865 sq. ft.116 Cr 145, Wynne, AR 72396
MLS# 26003851Listed by: ABC REALTY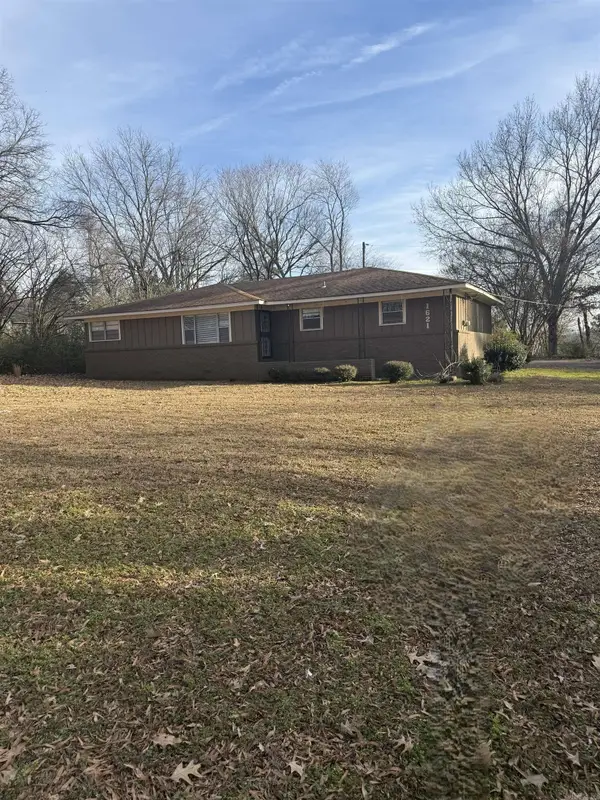 $187,500Active3 beds 2 baths1,508 sq. ft.
$187,500Active3 beds 2 baths1,508 sq. ft.1621 Dodd Dr, Wynne, AR 72396
MLS# 26003689Listed by: ABC REALTY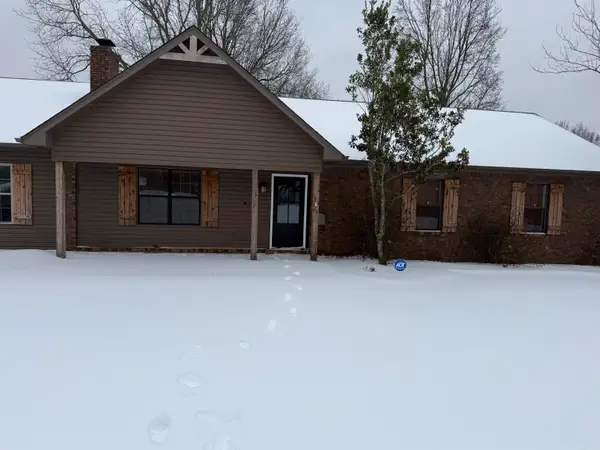 $230,000Active3 beds 2 baths2,198 sq. ft.
$230,000Active3 beds 2 baths2,198 sq. ft.17 Cr 726, Wynne, AR 72396
MLS# 26003524Listed by: HASTINGS REAL ESTATE $145,000Active3 beds 2 baths1,242 sq. ft.
$145,000Active3 beds 2 baths1,242 sq. ft.1261 S Ouida St. S, Wynne, AR 72396
MLS# 26003517Listed by: HASTINGS REAL ESTATE

