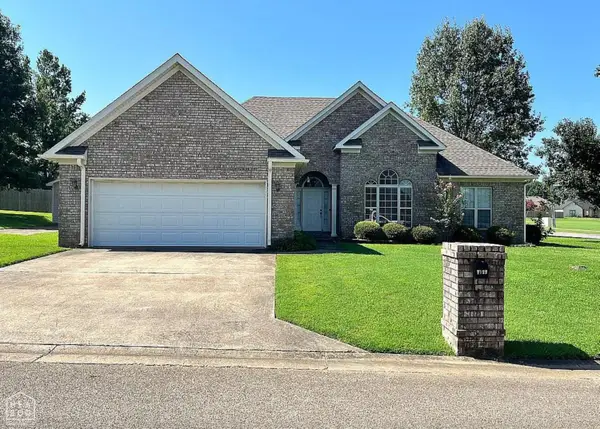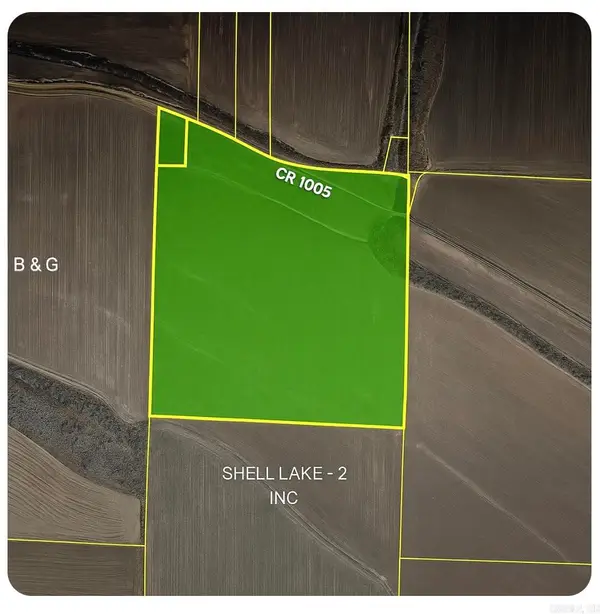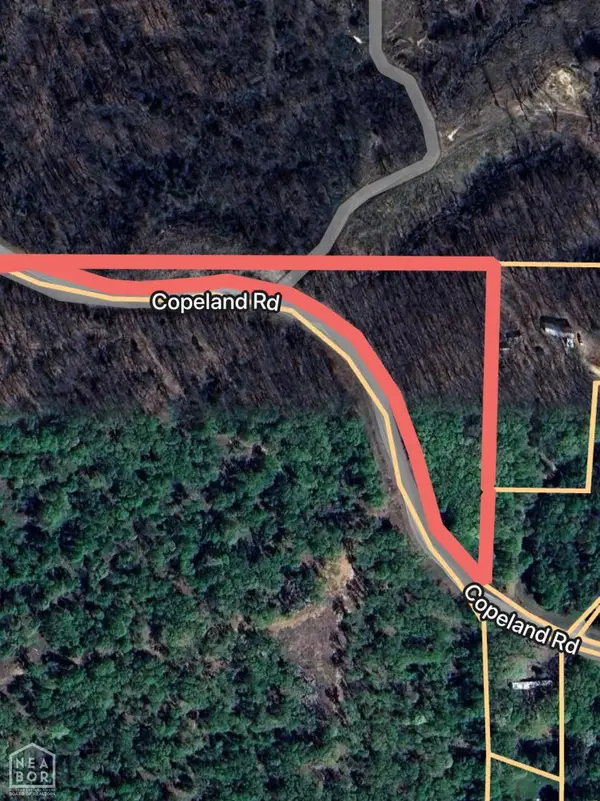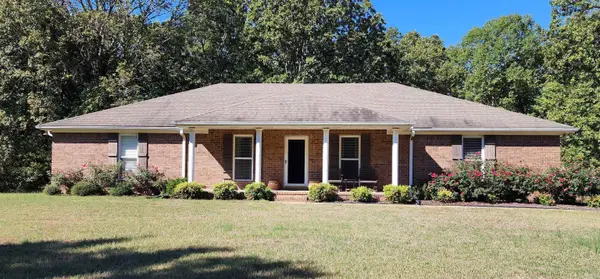1721 Peterson, Wynne, AR 72396
Local realty services provided by:ERA Doty Real Estate
1721 Peterson,Wynne, AR 72396
$299,900
- 4 Beds
- 2 Baths
- 2,594 sq. ft.
- Single family
- Active
Listed by:russell wren jr.
Office:coldwell banker village communities
MLS#:25036013
Source:AR_CARMLS
Price summary
- Price:$299,900
- Price per sq. ft.:$115.61
About this home
Tucked away among the trees just off the beaten path, this inviting 4-bedroom, 2-bath home offers a perfect blend of privacy, space, and functionality. Surrounded by nature yet conveniently located, it's an ideal escape from the everyday. Inside, you'll find a warm, thoughtfully designed layout featuring a formal dining room perfect for entertaining. Just off the living room, a flexible bonus space provides the ideal spot for a home office, study area, or creative nook. The spacious primary suite is a true sanctuary with a private en-suite bathroom and room to unwind. Upstairs, a large bedroom offers endless possibilities guest room, media room, or additional workspace. Step outside to your own private haven: a large deck at the back of the home is perfect for relaxing, entertaining, or enjoying quiet mornings surrounded by nature. With charm, comfort, and extra room to grow, this hidden gem has everything you've been looking for. Schedule your tour today you won't want to leave.
Contact an agent
Home facts
- Year built:2009
- Listing ID #:25036013
- Added:50 day(s) ago
- Updated:October 29, 2025 at 02:35 PM
Rooms and interior
- Bedrooms:4
- Total bathrooms:2
- Full bathrooms:2
- Living area:2,594 sq. ft.
Heating and cooling
- Cooling:Central Cool-Electric
- Heating:Central Heat-Electric
Structure and exterior
- Roof:Architectural Shingle
- Year built:2009
- Building area:2,594 sq. ft.
- Lot area:0.47 Acres
Utilities
- Water:Water-Public
- Sewer:Sewer-Public
Finances and disclosures
- Price:$299,900
- Price per sq. ft.:$115.61
- Tax amount:$1,531
New listings near 1721 Peterson
 $270,000Pending3 beds 2 baths1,870 sq. ft.
$270,000Pending3 beds 2 baths1,870 sq. ft.1198 Blake, Wynne, AR 72396
MLS# 10125638Listed by: HALSEY REAL ESTATE- New
 $160,000Active40 Acres
$160,000Active40 AcresAddress Withheld By Seller, Wynne, AR 72596
MLS# 25042152Listed by: CENTURY 21 PARKER & SCROGGINS REALTY - BENTON - New
 $125,000Active3 beds 2 baths1,420 sq. ft.
$125,000Active3 beds 2 baths1,420 sq. ft.323 Clifton Dr, Wynne, AR 72396
MLS# 25041996Listed by: ABC REALTY  $52,000Active3 beds 1 baths1,611 sq. ft.
$52,000Active3 beds 1 baths1,611 sq. ft.818 W Union Avenue, Wynne, AR 72396
MLS# 25041577Listed by: HOT SPRINGS REALTY $49,500Active2 beds 1 baths1,390 sq. ft.
$49,500Active2 beds 1 baths1,390 sq. ft.3696 Highway 64, Wynne, AR 72396
MLS# 25041242Listed by: MARCUM REAL ESTATE $19,000Active3.5 Acres
$19,000Active3.5 Acres3 County Rd 368, Wynne, AR 72396
MLS# 10125317Listed by: HALSEY REAL ESTATE $489,000Active3 beds 3 baths2,400 sq. ft.
$489,000Active3 beds 3 baths2,400 sq. ft.137 County Road 789 Road, Wynne, AR 72396
MLS# 25041014Listed by: ABC REALTY $425,000Active5 beds 3 baths2,864 sq. ft.
$425,000Active5 beds 3 baths2,864 sq. ft.1201 Peterson Dr, Wynne, AR 72396
MLS# 25040532Listed by: ABC REALTY $209,000Active4 beds 2 baths2,176 sq. ft.
$209,000Active4 beds 2 baths2,176 sq. ft.398 Barry St E, Wynne, AR 72396
MLS# 25040494Listed by: ABC REALTY $10,000Active0.22 Acres
$10,000Active0.22 Acres636 C Street, Wynne, AR 72396
MLS# 25040492Listed by: COMPASS ROSE REALTY
