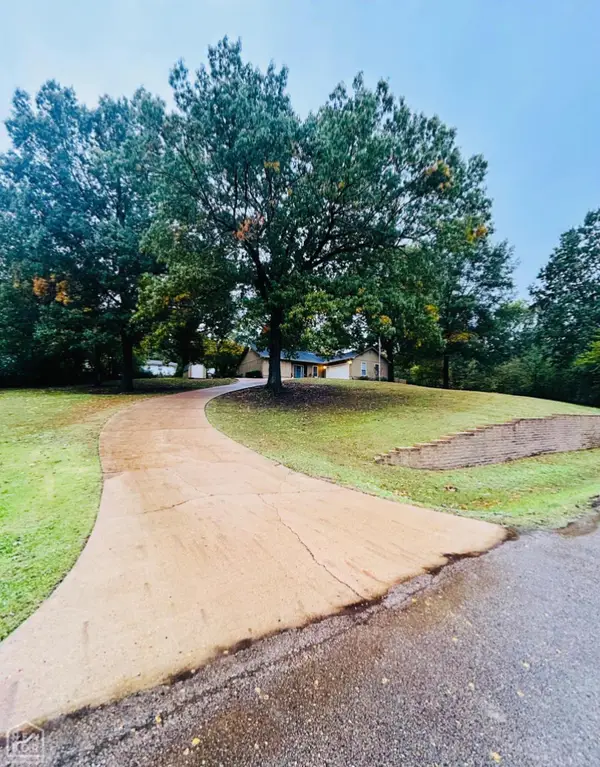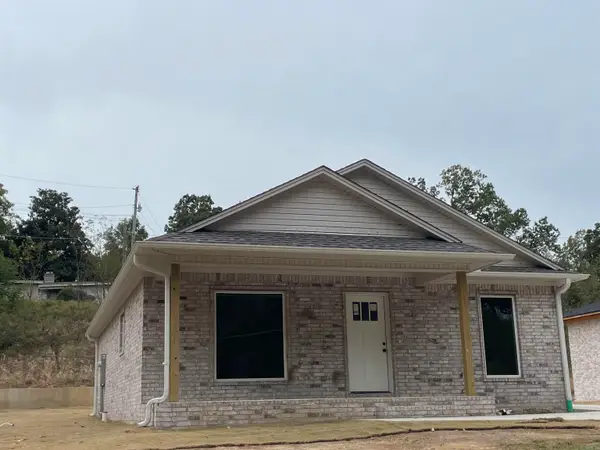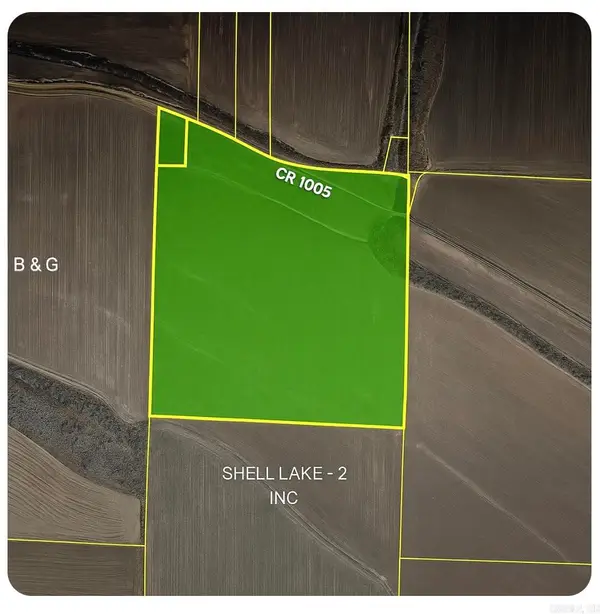1910 Hess Lane, Wynne, AR 72396
Local realty services provided by:ERA Doty Real Estate
1910 Hess Lane,Wynne, AR 72396
$345,000
- 3 Beds
- 2 Baths
- 2,134 sq. ft.
- Single family
- Active
Listed by: brenda smith
Office: cross county realty
MLS#:25026905
Source:AR_CARMLS
Price summary
- Price:$345,000
- Price per sq. ft.:$161.67
About this home
Tucked away on a secluded 1.6-acre lot in a quiet residential area, this beautifully maintained 3 BR, 2 bath home offers the perfect blend of comfort, style and functionality. From its spacious interior to its entertainer's dream patio, this property is a rare find with endless potential. Step inside to find an updated kitchen and a sleek wet bar complete with KitchenAid ice maker with a built-in water filter - perfect for hosting. The expansive family room is a cozy yet modern gathering space, highlighted by an electric fireplace with remote control. The combination living and dining room creates a flexible layout to fit your lifestyle. Enjoy year-round outdoor living in the screened-in patio complete with a custom made outdoor kitchen, mounted tv and patio table with chairs - all included with the home. An added bonus is a shop dived into a work space and a heated and cooled man cave/teenager hang out. Additional highlights include plantation shutters, 2 car garage with new opener and 2 storage rooms, patio area with firepit, and generator for peace of mind. Don't miss this private property with comfort and entertainment-ready spaces both inside and out!
Contact an agent
Home facts
- Year built:1976
- Listing ID #:25026905
- Added:131 day(s) ago
- Updated:November 17, 2025 at 04:43 PM
Rooms and interior
- Bedrooms:3
- Total bathrooms:2
- Full bathrooms:2
- Living area:2,134 sq. ft.
Heating and cooling
- Cooling:Central Cool-Electric
- Heating:Central Heat-Gas
Structure and exterior
- Roof:Architectural Shingle
- Year built:1976
- Building area:2,134 sq. ft.
- Lot area:1.6 Acres
Utilities
- Water:Water Heater-Gas, Water-Public
- Sewer:Sewer-Public
Finances and disclosures
- Price:$345,000
- Price per sq. ft.:$161.67
- Tax amount:$1,541
New listings near 1910 Hess Lane
- New
 $184,900Active4 beds 2 baths1,400 sq. ft.
$184,900Active4 beds 2 baths1,400 sq. ft.249 Clifton Dr, Wynne, AR 72396
MLS# 25045493Listed by: KELLY LEWIS REAL ESTATE - New
 $159,000Active3 beds 1 baths1,131 sq. ft.
$159,000Active3 beds 1 baths1,131 sq. ft.237 Clifton Drive, Wynne, AR 72396
MLS# 25044632Listed by: DIAMOND STATE REAL ESTATE  $247,000Active3 beds 2 baths1,840 sq. ft.
$247,000Active3 beds 2 baths1,840 sq. ft.2007 W Union Avenue, Wynne, AR 72396
MLS# 25043969Listed by: CROSS COUNTY REALTY $219,900Pending3 beds 2 baths1,612 sq. ft.
$219,900Pending3 beds 2 baths1,612 sq. ft.1905 Heath, Wynne, AR 72396
MLS# 10125771Listed by: CENTURY 21 PORTFOLIO $199,900Active4 beds 2 baths2,232 sq. ft.
$199,900Active4 beds 2 baths2,232 sq. ft.108 Martin Dr W, Wynne, AR 72396
MLS# 25043708Listed by: CROSS COUNTY REALTY $99,900Active3 beds 1 baths1,136 sq. ft.
$99,900Active3 beds 1 baths1,136 sq. ft.308 Eleanor Avenue, Wynne, AR 72396
MLS# 25043439Listed by: CROSS COUNTY REALTY $218,000Active3 beds 3 baths1,445 sq. ft.
$218,000Active3 beds 3 baths1,445 sq. ft.1803 H.f. Henson, Wynne, AR 72396
MLS# 25042695Listed by: ABC REALTY $160,000Active40 Acres
$160,000Active40 AcresAddress Withheld By Seller, Wynne, AR 72596
MLS# 25042152Listed by: CENTURY 21 PARKER & SCROGGINS REALTY - BENTON $125,000Active3 beds 2 baths1,420 sq. ft.
$125,000Active3 beds 2 baths1,420 sq. ft.323 Clifton Dr, Wynne, AR 72396
MLS# 25041996Listed by: ABC REALTY $52,000Active3 beds 1 baths1,611 sq. ft.
$52,000Active3 beds 1 baths1,611 sq. ft.818 W Union Avenue, Wynne, AR 72396
MLS# 25041577Listed by: HOT SPRINGS REALTY
