43 Southridge Circle, Wynne, AR 72396
Local realty services provided by:ERA TEAM Real Estate
43 Southridge Circle,Wynne, AR 72396
$609,000
- 6 Beds
- 4 Baths
- 5,069 sq. ft.
- Single family
- Active
Listed by: jason nichols
Office: cross county realty
MLS#:25029059
Source:AR_CARMLS
Price summary
- Price:$609,000
- Price per sq. ft.:$120.14
About this home
Welcome to this stunning French country-style estate nestled on a generous lot in the prestigious Southridge Estates. This 6-bedroom, 4-bathroom residence exudes timeless elegance, offering a sophisticated blend of architectural charm, upscale finishes, and modern comfort. Thoughtfully designed for both grand entertaining and relaxed everyday living, the home features multiple spacious living areas filled with natural light, rich textures, and two beautiful fireplaces that create an inviting atmosphere. At the heart of the home is a gourmet kitchen, complete with sleek stone countertops, high-end appliances, and abundant cabinetry. It opens seamlessly to a large breakfast area, formal dining room, and comfortable family rooms—perfect for hosting. The luxurious primary suite offers a serene escape with its spa-like bath, while additional guest bedrooms are generously sized for family and visitors alike. One of the home's standout features is the private living quarters located above the 3-car garage—ideal for guests, in-laws, or an upscale office or studio. Step outside to your backyard paradise featuring a sparkling in-ground pool, spacious patio, and tranquil setting. Welcome HOME
Contact an agent
Home facts
- Year built:2005
- Listing ID #:25029059
- Added:163 day(s) ago
- Updated:January 02, 2026 at 03:39 PM
Rooms and interior
- Bedrooms:6
- Total bathrooms:4
- Full bathrooms:4
- Living area:5,069 sq. ft.
Heating and cooling
- Cooling:Central Cool-Electric
- Heating:Central Heat-Electric
Structure and exterior
- Roof:Architectural Shingle, Composition
- Year built:2005
- Building area:5,069 sq. ft.
- Lot area:1.22 Acres
Utilities
- Water:Water-Public
- Sewer:Sewer-Public
Finances and disclosures
- Price:$609,000
- Price per sq. ft.:$120.14
- Tax amount:$4,032
New listings near 43 Southridge Circle
- New
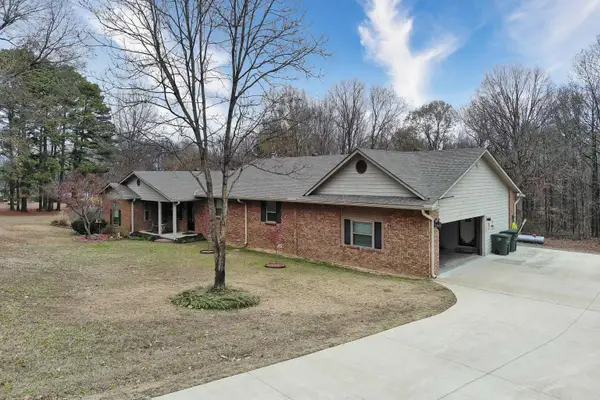 $339,000Active4 beds 2 baths2,226 sq. ft.
$339,000Active4 beds 2 baths2,226 sq. ft.2694 Highway 163, Wynne, AR 72396
MLS# 25049867Listed by: ABC REALTY  $149,900Active3 beds 2 baths1,256 sq. ft.
$149,900Active3 beds 2 baths1,256 sq. ft.128 County Road 725, Wynne, AR 72396
MLS# 10126643Listed by: CENTURY 21 PORTFOLIO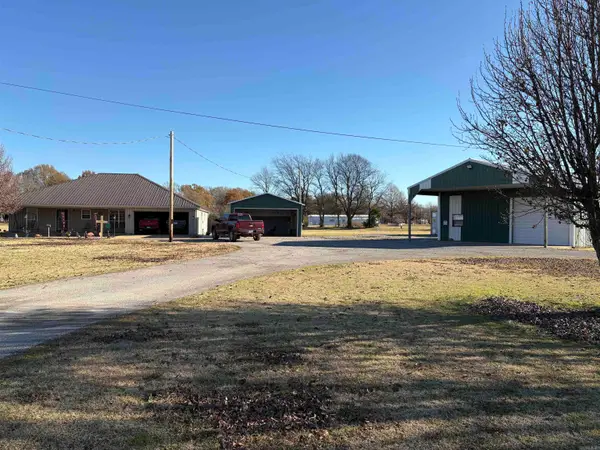 $349,900Active3 beds 3 baths1,924 sq. ft.
$349,900Active3 beds 3 baths1,924 sq. ft.90 County Road 7415, Wynne, AR 72396
MLS# 25049618Listed by: MARCUM REAL ESTATE Listed by ERA$474,999Active8 Acres
Listed by ERA$474,999Active8 AcresAddress Withheld By Seller, Wynne, AR 72396
MLS# 25049266Listed by: ERA DOTY REAL ESTATE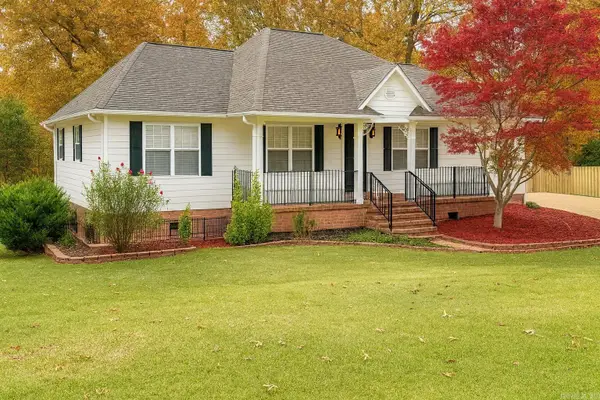 $275,000Active3 beds 2 baths1,520 sq. ft.
$275,000Active3 beds 2 baths1,520 sq. ft.39 Morningside Drive, Wynne, AR 72396
MLS# 25049026Listed by: RICE REAL ESTATE $55,000Active-- beds -- baths450 sq. ft.
$55,000Active-- beds -- baths450 sq. ft.405 N Wilson, Wynne, AR 72396
MLS# 25048921Listed by: CRYE-LEIKE REALTORS JONESBORO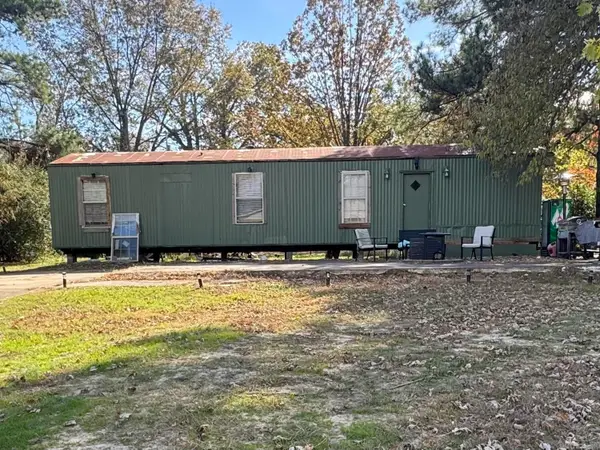 Listed by ERA$28,500Active2 beds 1 baths700 sq. ft.
Listed by ERA$28,500Active2 beds 1 baths700 sq. ft.813 Childress Dr., Wynne, AR 72396
MLS# 25048284Listed by: ERA DOTY REAL ESTATE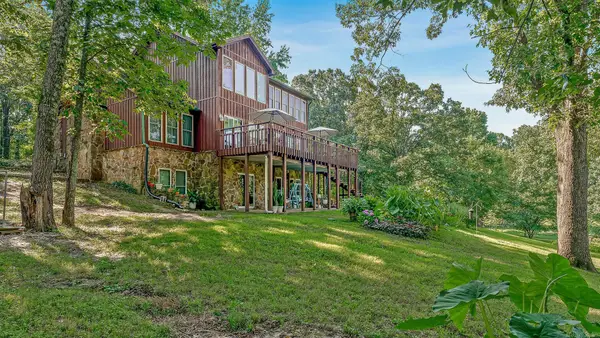 $785,775Active5 beds 3 baths4,265 sq. ft.
$785,775Active5 beds 3 baths4,265 sq. ft.601 Cr 3540, Wynne, AR 72396
MLS# 25048218Listed by: HALSEY REAL ESTATE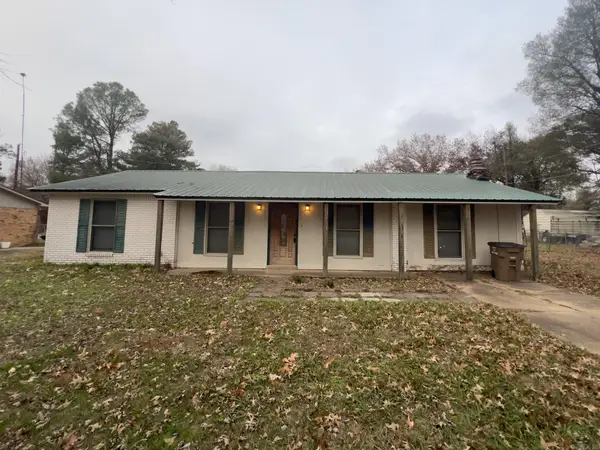 $127,000Active4 beds 2 baths2,172 sq. ft.
$127,000Active4 beds 2 baths2,172 sq. ft.222 Lawson Avenue, Wynne, AR 72396
MLS# 25048171Listed by: CROSS COUNTY REALTY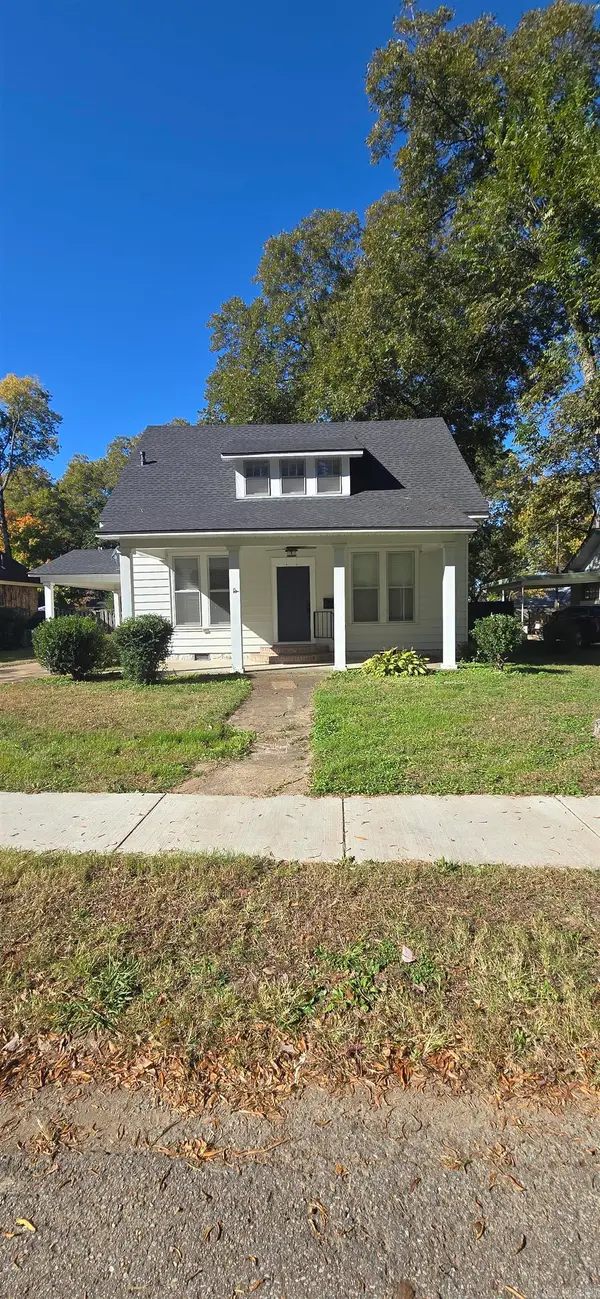 $179,000Active4 beds 2 baths1,770 sq. ft.
$179,000Active4 beds 2 baths1,770 sq. ft.109 Eldridge Ct, Wynne, AR 72396
MLS# 25048124Listed by: DIAMOND STATE REAL ESTATE
