6A Londonderry Cir Street, Wynne, AR 72396
Local realty services provided by:ERA TEAM Real Estate
6A Londonderry Cir Street,Wynne, AR 72396
$329,000
- 3 Beds
- 2 Baths
- 2,645 sq. ft.
- Single family
- Active
Listed by: brad morris
Office: abc realty
MLS#:25037948
Source:AR_CARMLS
Price summary
- Price:$329,000
- Price per sq. ft.:$124.39
About this home
Welcome to the market 6A Londonderry. This beautiful 3 bedroom 2 bathroom home is a must see. Nestled on a quiet cul-de-sac, this home features 2645 square feet of heated and cooled living space. There are 1925 square feet upstairs and 720 square feet in the walk-out basement. The home also sits on an expansive 0.62 acre lot. The kitchen has all of the cabinet space you will need as well as a bay window for the eat-in dining room. Just off the living room sits a beautiful sunroom, and just outside of that is the large deck on the back of the home. The living room has beautiful vaulted ceilings with exposed wood beams and solid hardwood floors. The home has gone through a couple of updates in the past few years as well. The roof and skylights were replaced in 2024. The HVAC system was replaced in May of 2025. Do not miss out on this home. With the interest rates getting lower, this home is easier to own.
Contact an agent
Home facts
- Year built:1992
- Listing ID #:25037948
- Added:102 day(s) ago
- Updated:January 02, 2026 at 03:39 PM
Rooms and interior
- Bedrooms:3
- Total bathrooms:2
- Full bathrooms:2
- Living area:2,645 sq. ft.
Heating and cooling
- Cooling:Central Cool-Gas
- Heating:Central Heat-Electric
Structure and exterior
- Roof:Architectural Shingle
- Year built:1992
- Building area:2,645 sq. ft.
- Lot area:0.65 Acres
Utilities
- Water:Water Heater-Electric, Water-Public
- Sewer:Community Sewer, Sewer-Public
Finances and disclosures
- Price:$329,000
- Price per sq. ft.:$124.39
- Tax amount:$861 (2024)
New listings near 6A Londonderry Cir Street
- New
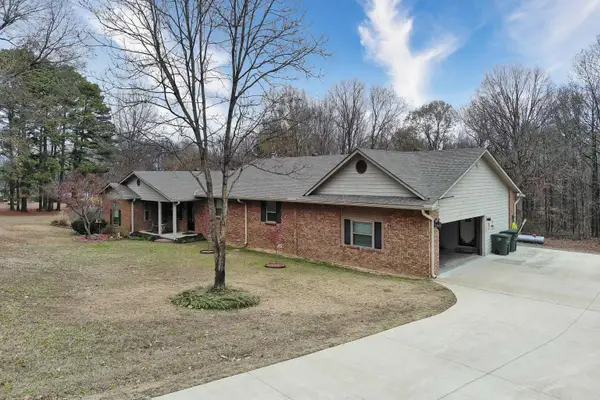 $339,000Active4 beds 2 baths2,226 sq. ft.
$339,000Active4 beds 2 baths2,226 sq. ft.2694 Highway 163, Wynne, AR 72396
MLS# 25049867Listed by: ABC REALTY  $149,900Active3 beds 2 baths1,256 sq. ft.
$149,900Active3 beds 2 baths1,256 sq. ft.128 County Road 725, Wynne, AR 72396
MLS# 10126643Listed by: CENTURY 21 PORTFOLIO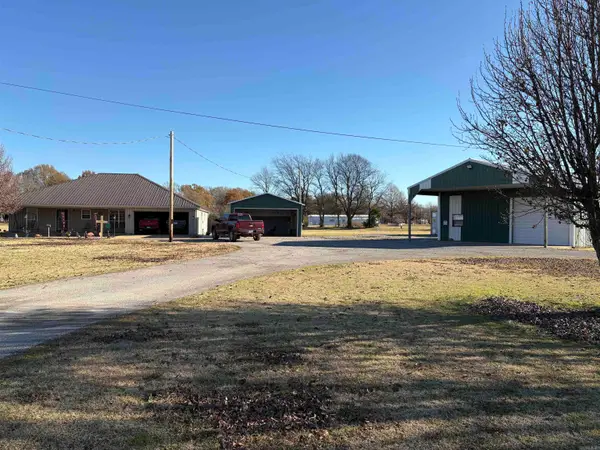 $349,900Active3 beds 3 baths1,924 sq. ft.
$349,900Active3 beds 3 baths1,924 sq. ft.90 County Road 7415, Wynne, AR 72396
MLS# 25049618Listed by: MARCUM REAL ESTATE Listed by ERA$474,999Active8 Acres
Listed by ERA$474,999Active8 AcresAddress Withheld By Seller, Wynne, AR 72396
MLS# 25049266Listed by: ERA DOTY REAL ESTATE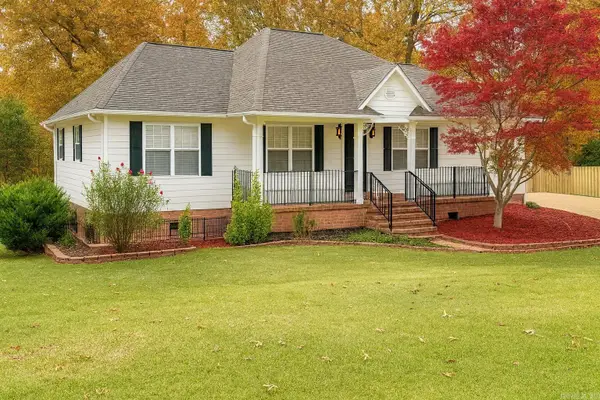 $275,000Active3 beds 2 baths1,520 sq. ft.
$275,000Active3 beds 2 baths1,520 sq. ft.39 Morningside Drive, Wynne, AR 72396
MLS# 25049026Listed by: RICE REAL ESTATE $55,000Active-- beds -- baths450 sq. ft.
$55,000Active-- beds -- baths450 sq. ft.405 N Wilson, Wynne, AR 72396
MLS# 25048921Listed by: CRYE-LEIKE REALTORS JONESBORO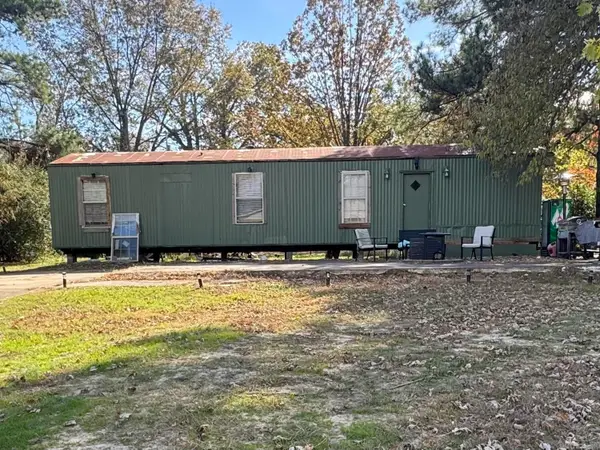 Listed by ERA$28,500Active2 beds 1 baths700 sq. ft.
Listed by ERA$28,500Active2 beds 1 baths700 sq. ft.813 Childress Dr., Wynne, AR 72396
MLS# 25048284Listed by: ERA DOTY REAL ESTATE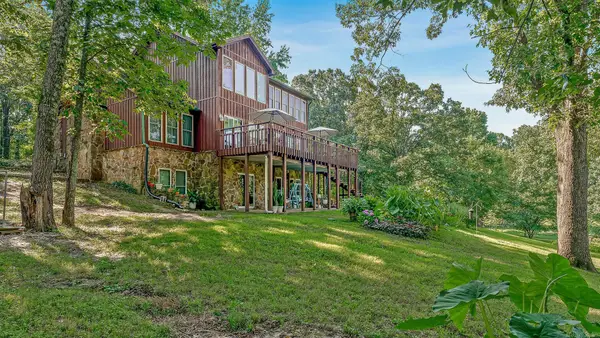 $785,775Active5 beds 3 baths4,265 sq. ft.
$785,775Active5 beds 3 baths4,265 sq. ft.601 Cr 3540, Wynne, AR 72396
MLS# 25048218Listed by: HALSEY REAL ESTATE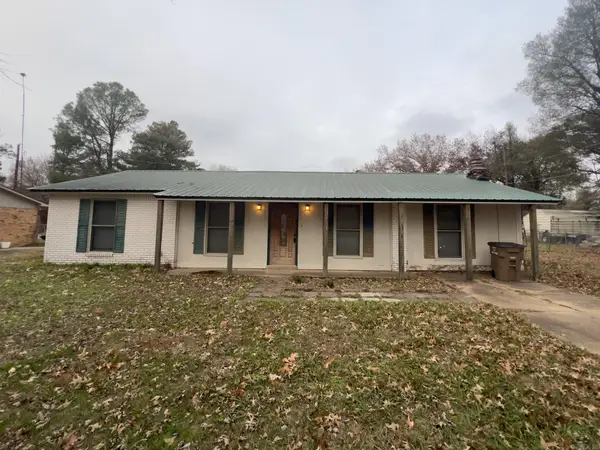 $127,000Active4 beds 2 baths2,172 sq. ft.
$127,000Active4 beds 2 baths2,172 sq. ft.222 Lawson Avenue, Wynne, AR 72396
MLS# 25048171Listed by: CROSS COUNTY REALTY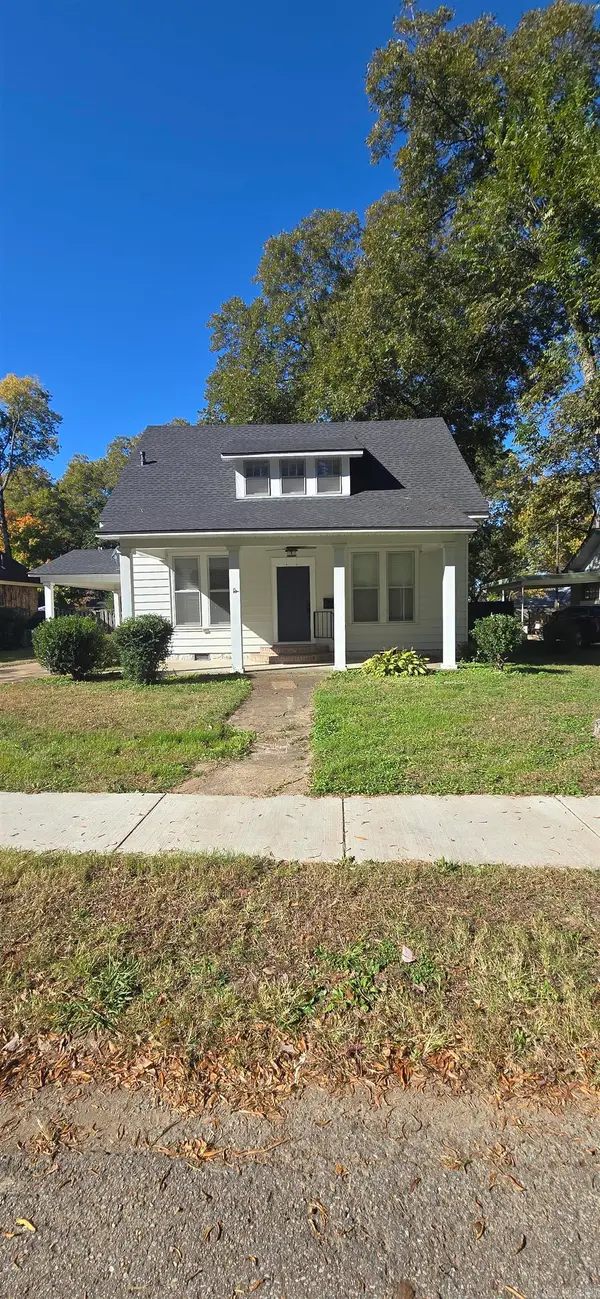 $179,000Active4 beds 2 baths1,770 sq. ft.
$179,000Active4 beds 2 baths1,770 sq. ft.109 Eldridge Ct, Wynne, AR 72396
MLS# 25048124Listed by: DIAMOND STATE REAL ESTATE
