704 Mockingbird Ln Lane, Wynne, AR 72396
Local realty services provided by:ERA Doty Real Estate
704 Mockingbird Ln Lane,Wynne, AR 72396
$305,000
- 3 Beds
- 2 Baths
- 2,106 sq. ft.
- Single family
- Active
Listed by: brad morris
Office: abc realty
MLS#:25034947
Source:AR_CARMLS
Price summary
- Price:$305,000
- Price per sq. ft.:$144.82
About this home
Welcome to market this meticulously maintained home. AMAZING Curb Appeal! Too many upgrades to count. This 3-bedroom 2 bath home is move-in ready. This home was custom built in 2005. The landscaping around the home offers a built in misting system. Step inside and see a beautiful kitchen with custom wood cabinets, granite countertops, stainless appliances (double oven) The home offers a split floor plan design with updated flooring. The home also has a heated and cooled bonus / sun room. Off the sun room is a enclosed sun porch for enjoying the back yard. This property also features a 20x30 home-matched and insulated shop, 10X20 canopy, 14X40 covered parking area, and large washed stone patio. The yard features French drains as well. The attic area of both the main home and shop are floored with shelving throughout. In the long list of amazing features, this home also sits on 2 city lots with over half and acre of property INSIDE THE CITY!!! Do not miss your chance to own this fantastic home with EVERYTHING you need. It has space, updates, landscaping, a HUGE YARD, insulated shop with automatic garage door...the list goes on. Schedule with me today.
Contact an agent
Home facts
- Year built:2005
- Listing ID #:25034947
- Added:109 day(s) ago
- Updated:December 18, 2025 at 03:28 PM
Rooms and interior
- Bedrooms:3
- Total bathrooms:2
- Full bathrooms:2
- Living area:2,106 sq. ft.
Heating and cooling
- Cooling:Central Cool-Electric
- Heating:Central Heat-Electric
Structure and exterior
- Roof:Architectural Shingle
- Year built:2005
- Building area:2,106 sq. ft.
- Lot area:0.61 Acres
Utilities
- Water:Water Heater-Electric, Water-Public
- Sewer:Sewer-Public
Finances and disclosures
- Price:$305,000
- Price per sq. ft.:$144.82
- Tax amount:$1,097 (2024)
New listings near 704 Mockingbird Ln Lane
- New
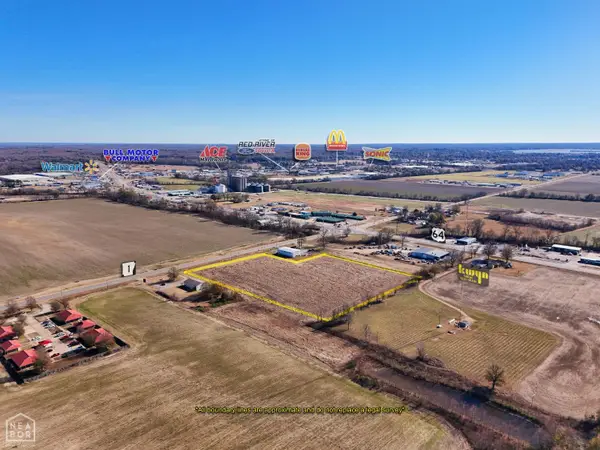 Listed by ERA$474,999Active8 Acres
Listed by ERA$474,999Active8 Acres8 Acres Highway 1, Wynne, AR 72396
MLS# 10126591Listed by: ERA DOTY REAL ESTATE - New
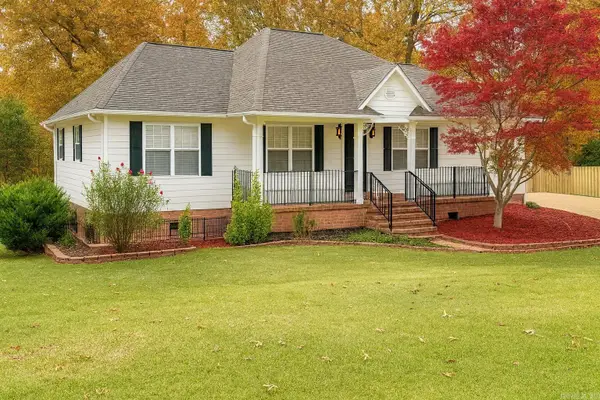 $275,000Active3 beds 2 baths1,520 sq. ft.
$275,000Active3 beds 2 baths1,520 sq. ft.39 Morningside Drive, Wynne, AR 72396
MLS# 25049026Listed by: RICE REAL ESTATE - New
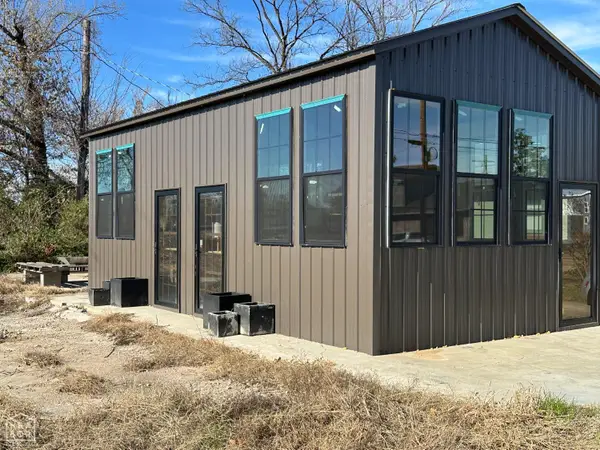 $55,000Active-- beds -- baths450 sq. ft.
$55,000Active-- beds -- baths450 sq. ft.405 Wilson Street, Wynne, AR 72396
MLS# 10126530Listed by: CRYE-LEIKE, REALTORS JONESBORO - New
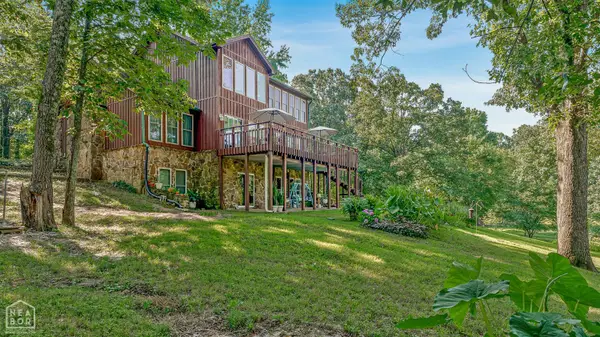 $785,775Active5 beds 3 baths4,265 sq. ft.
$785,775Active5 beds 3 baths4,265 sq. ft.601 County Road 3540, Wynne, AR 72396
MLS# 10126411Listed by: HALSEY REAL ESTATE - New
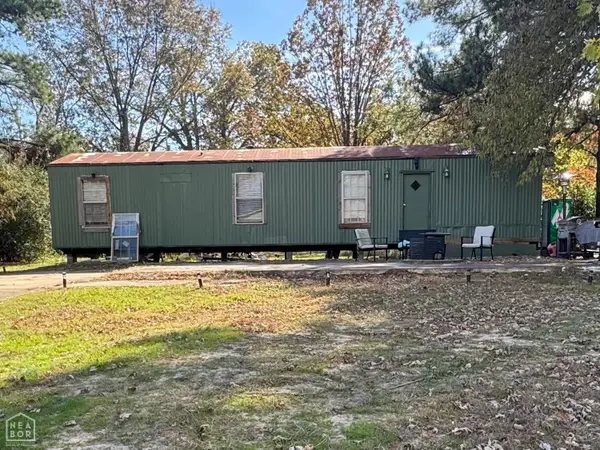 Listed by ERA$28,500Active2 beds 1 baths700 sq. ft.
Listed by ERA$28,500Active2 beds 1 baths700 sq. ft.813 Childress Drive, Wynne, AR 72396
MLS# 10126424Listed by: ERA DOTY REAL ESTATE - New
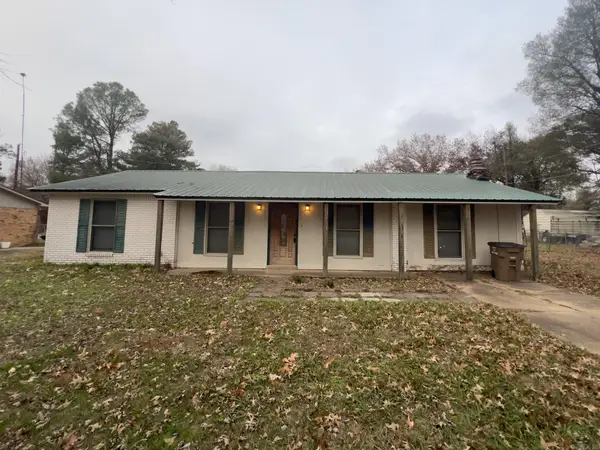 $127,000Active4 beds 2 baths2,172 sq. ft.
$127,000Active4 beds 2 baths2,172 sq. ft.222 Lawson Avenue, Wynne, AR 72396
MLS# 25048171Listed by: CROSS COUNTY REALTY 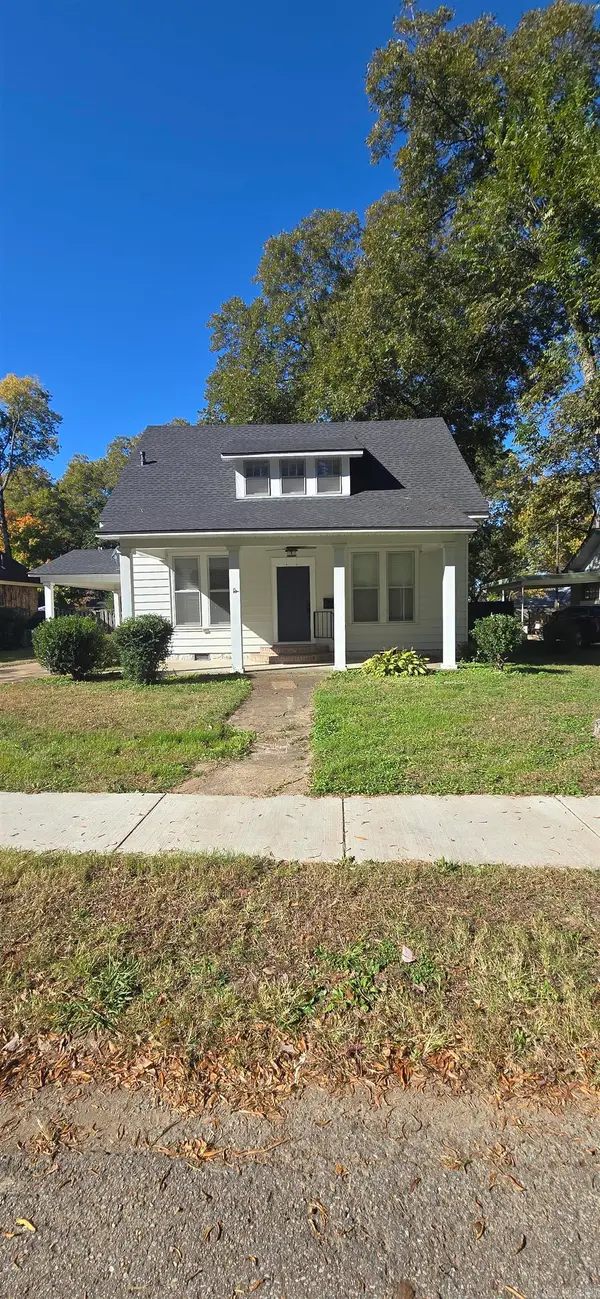 $179,000Active4 beds 2 baths1,770 sq. ft.
$179,000Active4 beds 2 baths1,770 sq. ft.109 Eldridge Ct, Wynne, AR 72396
MLS# 25048124Listed by: DIAMOND STATE REAL ESTATE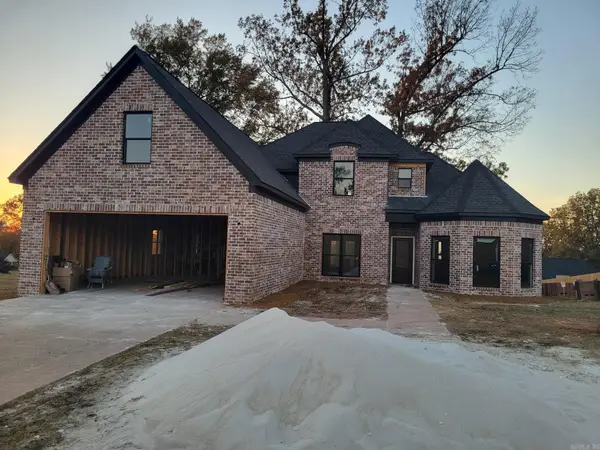 $435,000Active5 beds 3 baths2,864 sq. ft.
$435,000Active5 beds 3 baths2,864 sq. ft.1201 Peterson Dr, Wynne, AR 72396
MLS# 25048067Listed by: ABC REALTY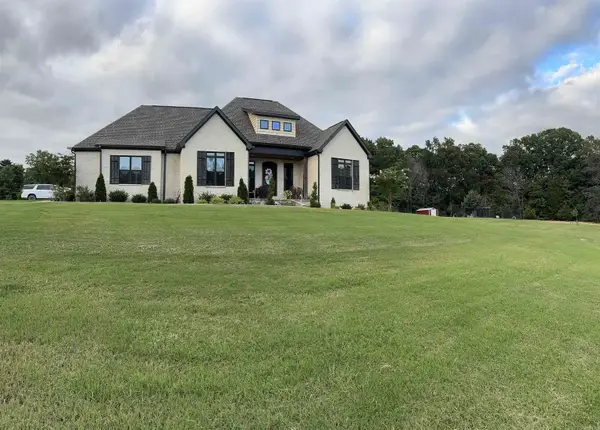 $450,000Pending4 beds 2 baths2,388 sq. ft.
$450,000Pending4 beds 2 baths2,388 sq. ft.50 County Road 789, Wynne, AR 72396
MLS# 25047376Listed by: CROSS COUNTY REALTY $147,000Active3 beds 1 baths1,131 sq. ft.
$147,000Active3 beds 1 baths1,131 sq. ft.303 Clifton Drive, Wynne, AR 72396
MLS# 25046886Listed by: CROSS COUNTY REALTY
