712 Mockingbird Ln Lane, Wynne, AR 72396
Local realty services provided by:ERA TEAM Real Estate
712 Mockingbird Ln Lane,Wynne, AR 72396
$252,000
- 3 Beds
- 2 Baths
- - sq. ft.
- Single family
- Sold
Listed by: brad morris
Office: abc realty
MLS#:25043303
Source:AR_CARMLS
Sorry, we are unable to map this address
Price summary
- Price:$252,000
About this home
Take a look at this beautiful 3 bedroom / 2 bathroom home located on the South end of town in a quiet and kid friendly neighborhood. Once you step inside you are greeted with touches of class and beauty throughout the home. The home features an open floorplan where the spacious living room flows perfectly into the separate dining area. The chef of the family will find everything they need in this nicely updated kitchen with its own breakfast nook and coffee bar. The home also features a split floorplan with a master suite on one end and the other two bedrooms on the opposite side of the house. Inside the master suite, you will find enough space for king-size furniture, 2 walk-in closets, and awesome bathroom. The outside of the home is just as nice as the inside. The backyard is totally fenced in for pets and privacy. You will also enjoy a the saltwater pool when you want to relax after a long day. In the event of bad weather, this home has a built-in storm shelter in the garage to protect the entire family. This house really does have all the things you are looking for at a price that will not break the bank. Give me a call today.
Contact an agent
Home facts
- Year built:2004
- Listing ID #:25043303
- Added:105 day(s) ago
- Updated:January 03, 2026 at 07:19 AM
Rooms and interior
- Bedrooms:3
- Total bathrooms:2
- Full bathrooms:2
Heating and cooling
- Cooling:Central Cool-Electric
- Heating:Central Heat-Electric, Heat Pump
Structure and exterior
- Roof:Architectural Shingle
- Year built:2004
Utilities
- Water:Water Heater-Electric, Water-Public
- Sewer:Sewer-Public
Finances and disclosures
- Price:$252,000
- Tax amount:$858 (2024)
New listings near 712 Mockingbird Ln Lane
- New
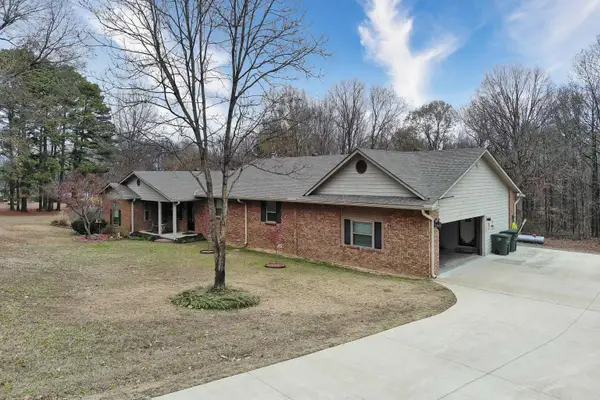 $339,000Active4 beds 2 baths2,226 sq. ft.
$339,000Active4 beds 2 baths2,226 sq. ft.2694 Highway 163, Wynne, AR 72396
MLS# 25049867Listed by: ABC REALTY  $149,900Active3 beds 2 baths1,256 sq. ft.
$149,900Active3 beds 2 baths1,256 sq. ft.128 County Road 725, Wynne, AR 72396
MLS# 10126643Listed by: CENTURY 21 PORTFOLIO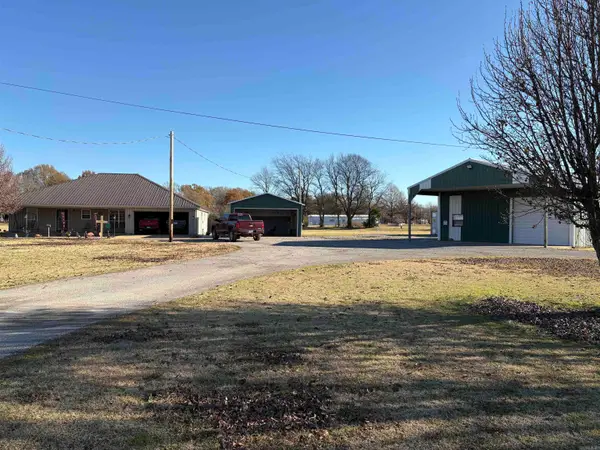 $349,900Active3 beds 3 baths1,924 sq. ft.
$349,900Active3 beds 3 baths1,924 sq. ft.90 County Road 7415, Wynne, AR 72396
MLS# 25049618Listed by: MARCUM REAL ESTATE Listed by ERA$474,999Active8 Acres
Listed by ERA$474,999Active8 AcresAddress Withheld By Seller, Wynne, AR 72396
MLS# 25049266Listed by: ERA DOTY REAL ESTATE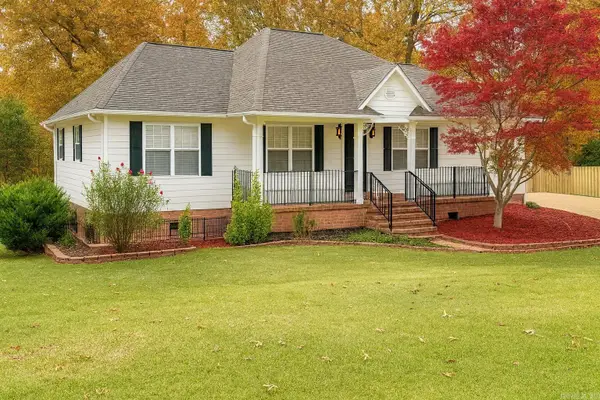 $275,000Active3 beds 2 baths1,520 sq. ft.
$275,000Active3 beds 2 baths1,520 sq. ft.39 Morningside Drive, Wynne, AR 72396
MLS# 25049026Listed by: RICE REAL ESTATE $55,000Active-- beds -- baths450 sq. ft.
$55,000Active-- beds -- baths450 sq. ft.405 N Wilson, Wynne, AR 72396
MLS# 25048921Listed by: CRYE-LEIKE REALTORS JONESBORO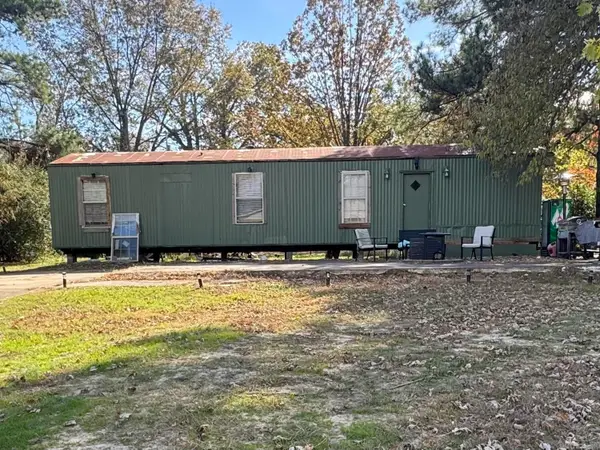 Listed by ERA$28,500Active2 beds 1 baths700 sq. ft.
Listed by ERA$28,500Active2 beds 1 baths700 sq. ft.813 Childress Dr., Wynne, AR 72396
MLS# 25048284Listed by: ERA DOTY REAL ESTATE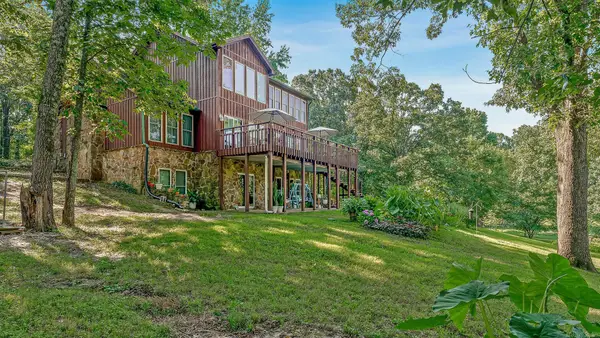 $785,775Active5 beds 3 baths4,265 sq. ft.
$785,775Active5 beds 3 baths4,265 sq. ft.601 Cr 3540, Wynne, AR 72396
MLS# 25048218Listed by: HALSEY REAL ESTATE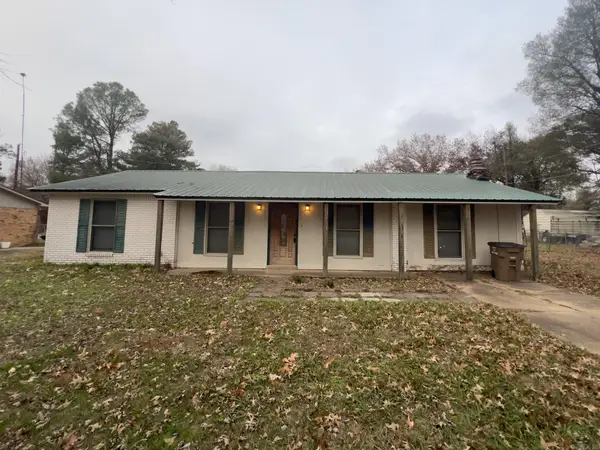 $127,000Active4 beds 2 baths2,172 sq. ft.
$127,000Active4 beds 2 baths2,172 sq. ft.222 Lawson Avenue, Wynne, AR 72396
MLS# 25048171Listed by: CROSS COUNTY REALTY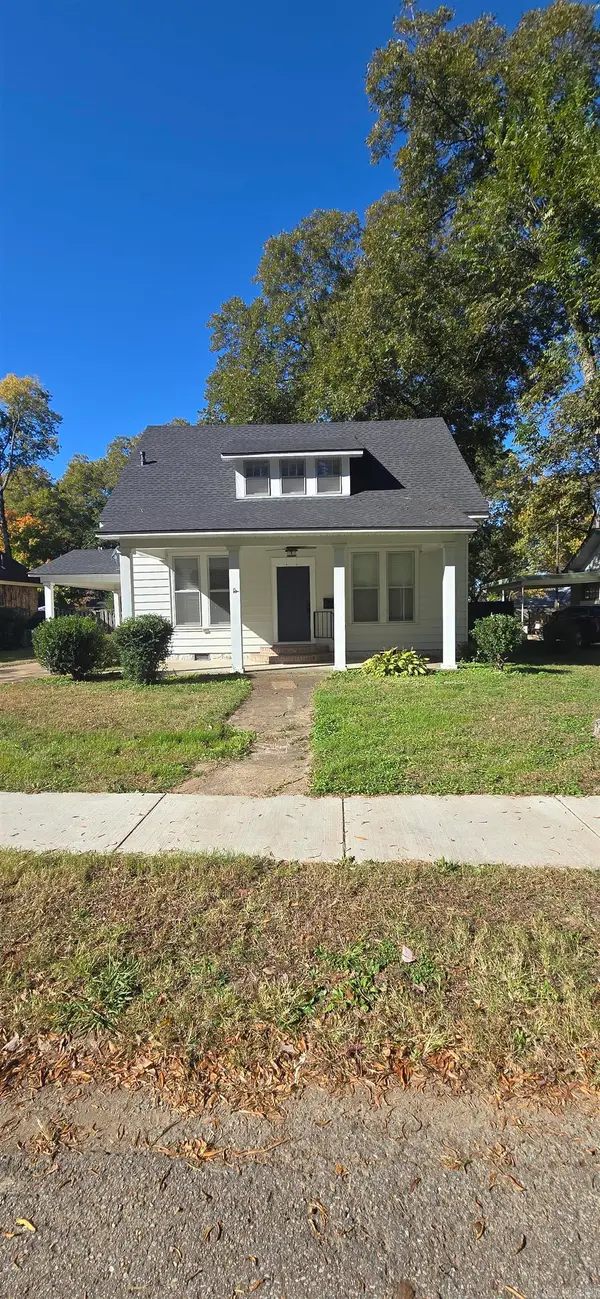 $179,000Active4 beds 2 baths1,770 sq. ft.
$179,000Active4 beds 2 baths1,770 sq. ft.109 Eldridge Ct, Wynne, AR 72396
MLS# 25048124Listed by: DIAMOND STATE REAL ESTATE
