5776 Hwy 14 N, Yellville, AR 72687
Local realty services provided by:ERA TEAM Real Estate
Listed by: kimberly koenen
Office: southern breeze real estate
MLS#:25038133
Source:AR_CARMLS
Price summary
- Price:$379,000
- Price per sq. ft.:$234.53
About this home
Step out onto the expansive back deck and take in breathtaking views of your own 6 AC M/L haven. This beautifully updated 3 bedroom, 2 bath home is freshly painted and designed with an open concept that flows effortlessly through the living, kitchen, and dining areas. The kitchen stands out with hickory cabinets, a large movable island, and an overhead pot rack for added convenience. A cozy wood-burning stove adds warmth and charm, while the brand new HVAC system installed in September 2025, with warranty, ensures year round comfort. Outside, enjoy a fenced backyard, chicken coop, two car garage, two car carport, and a wired workshop ready for your next project. The property also includes a new well, gas stove, 50-gallon hot water tank, and a generator hookup connected to the propane tank. For RV enthusiasts, there’s a 50 AMP hookup with a sewer dump already in place. Peaceful, practical, and full of possibilities, this could be yours for $379,000. Three miles to Bul Shoals Lake.
Contact an agent
Home facts
- Year built:2006
- Listing ID #:25038133
- Added:144 day(s) ago
- Updated:February 14, 2026 at 03:22 PM
Rooms and interior
- Bedrooms:3
- Total bathrooms:2
- Full bathrooms:2
- Living area:1,616 sq. ft.
Heating and cooling
- Cooling:Central Cool-Electric
- Heating:Central Heat-Electric
Structure and exterior
- Roof:3 Tab Shingles
- Year built:2006
- Building area:1,616 sq. ft.
- Lot area:6 Acres
Utilities
- Water:Water Heater-Electric, Well
- Sewer:Septic
Finances and disclosures
- Price:$379,000
- Price per sq. ft.:$234.53
- Tax amount:$1,096
New listings near 5776 Hwy 14 N
- New
 $207,500Active3 beds 2 baths1,380 sq. ft.
$207,500Active3 beds 2 baths1,380 sq. ft.6591 Hwy 125 N, Yellville, AR 72687
MLS# 26005594Listed by: DAVENPORT REALTY - New
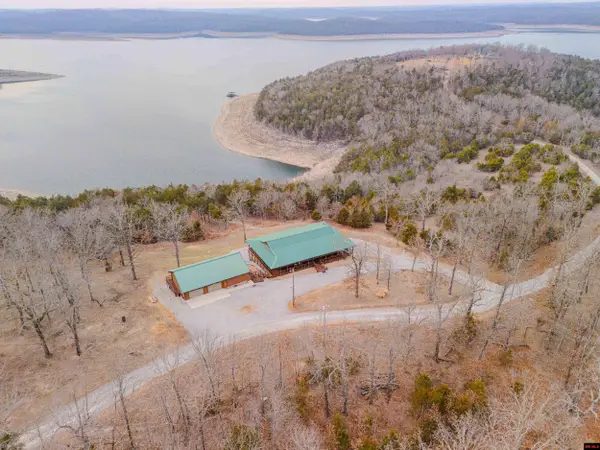 $835,000Active3 beds 3 baths3,500 sq. ft.
$835,000Active3 beds 3 baths3,500 sq. ft.382 KINGDOM LANE, Yellville, AR 72687
MLS# 133364Listed by: BEAMAN REALTY - New
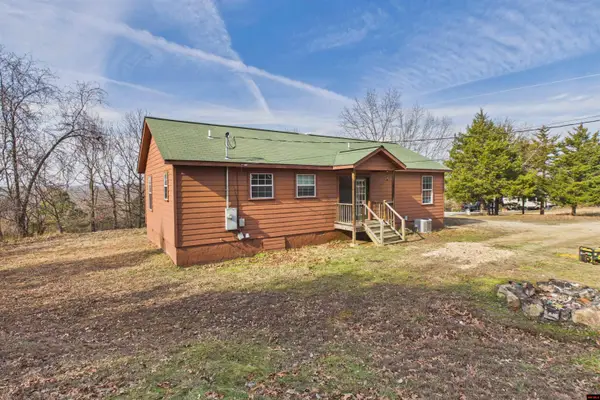 $135,000Active4 beds 2 baths1,100 sq. ft.
$135,000Active4 beds 2 baths1,100 sq. ft.29 WINDING LANE, Yellville, AR 72687
MLS# 133359Listed by: PEGLAR REAL ESTATE GROUP - New
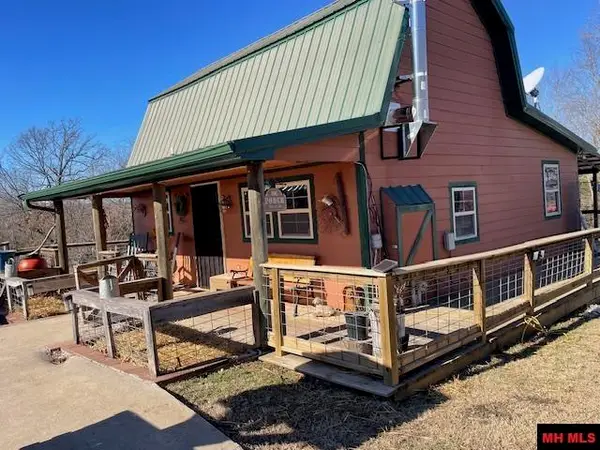 $250,000Active3 beds 2 baths800 sq. ft.
$250,000Active3 beds 2 baths800 sq. ft.17-A VINEWOOD LANE, Yellville, AR 72687
MLS# 133337Listed by: BBB REALTY - UNITED COUNTRY - New
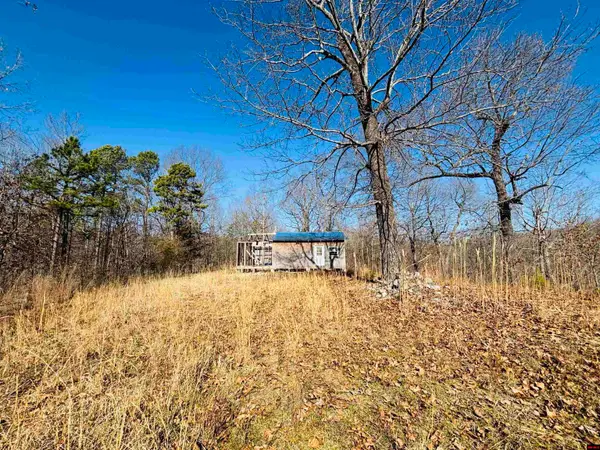 $99,900Active14.79 Acres
$99,900Active14.79 Acres240 GOAT TRAIL, Yellville, AR 72687
MLS# 133338Listed by: BEAMAN REALTY - New
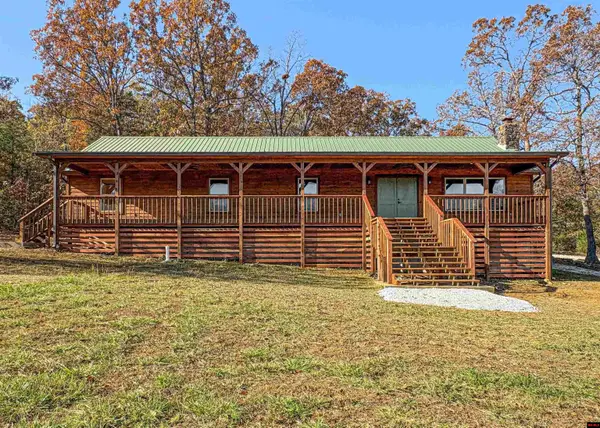 $389,000Active4 beds 2 baths2,250 sq. ft.
$389,000Active4 beds 2 baths2,250 sq. ft.1113 THOUSAND OAKS DRIVE, Yellville, AR 72687
MLS# 133332Listed by: MOSSY OAK PROPERTIES FIELD, FARM & HOMES - New
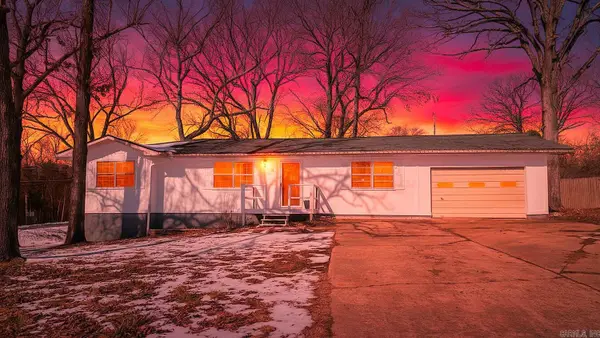 $165,000Active4 beds 2 baths1,320 sq. ft.
$165,000Active4 beds 2 baths1,320 sq. ft.124 W 13th Street, Yellville, AR 72687
MLS# 26004729Listed by: UNITED COUNTRY - COZORT REALTY, INC. 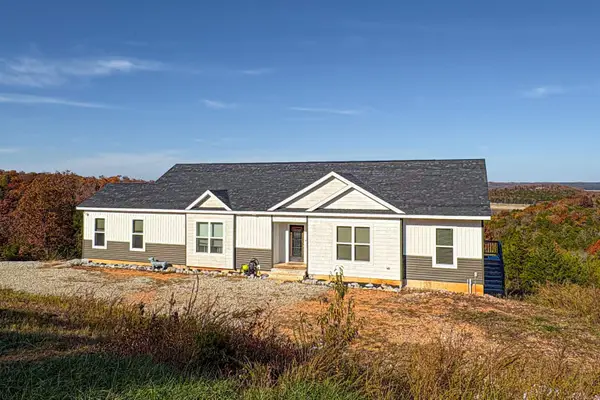 $549,900Active3 beds 2 baths4,172 sq. ft.
$549,900Active3 beds 2 baths4,172 sq. ft.118 Linda Vista Lane, Yellville, AR 72687
MLS# 26004200Listed by: DAVENPORT REALTY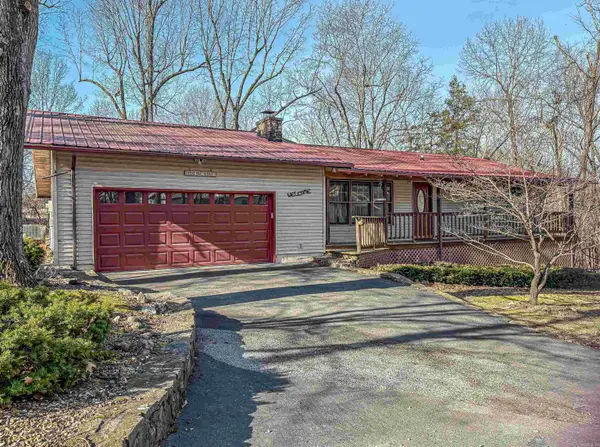 $198,000Active2 beds 2 baths2,396 sq. ft.
$198,000Active2 beds 2 baths2,396 sq. ft.150 Mc 6017, Yellville, AR 72687
MLS# 26003486Listed by: DAVENPORT REALTY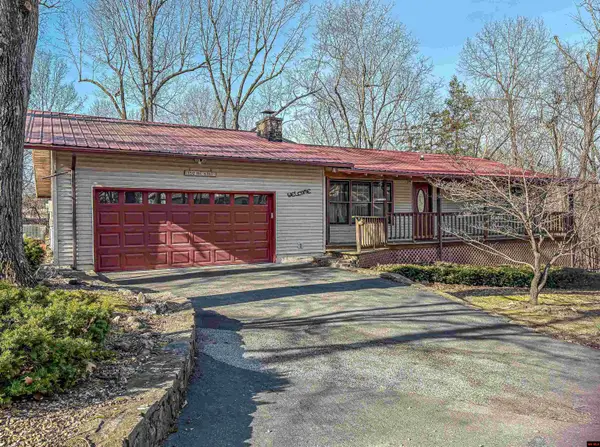 $198,000Active2 beds 2 baths2,750 sq. ft.
$198,000Active2 beds 2 baths2,750 sq. ft.150 MC 6017, Yellville, AR 72687
MLS# 133264Listed by: DAVENPORT REALTY

