3723 W Memorial Drive, Anthem, AZ 85086
Local realty services provided by:ERA Four Feathers Realty, L.C.
3723 W Memorial Drive,Phoenix, AZ 85086
$425,000
- 3 Beds
- 2 Baths
- 1,432 sq. ft.
- Single family
- Active
Listed by: lisa groth
Office: re/max fine properties
MLS#:6927471
Source:ARMLS
Price summary
- Price:$425,000
- Price per sq. ft.:$296.79
- Monthly HOA dues:$100.33
About this home
Welcome to this exquisite charm model, bathed in natural light and featuring a private 10 jet spool and a desirable lot with an adjacent wash. The owner loves sharing only one exterior property wall, enjoying the advantage of bordering alongside the back of the high school, with little, if any, activity over the evenings, weekends, and holidays.
Upon entering into the expansive living area prepare to be wowed with elegant laminate floors and a stunning wood built-in, seamlessly connecting to the kitchen and dining room, maximizing your living space.
The cozy kitchen is a culinary delight, boasting custom cream-colored cabinetry, luxurious granite countertops, new stainless steel appliances, a pantry, and a convenient breakfast bar. Indulge in breathtaking Arizona sunsets from your backyard oasis, complete with a spacious extended patio, a versatile spool perfect for any occasion, and lush garden foliage that ensures complete privacy at night.
The primary bedroom is a true retreat, featuring a private patio door, an en suite bathroom with custom cabinetry and a generous walk-in closet. The laundry room has also been thoughtfully upgraded with custom cabinetry for added convenience.
This residence serves as an ideal home for those seeking to escape the harsh winter snow. With a south facing backyard, the sun warms in the winter and the home has a shaded backyard in the summer. Backing to the high school provides assurance that the home has little weekday noise, especially during weekends and in the evening. The solar tubes provide ample light throughout the home so turning on lights during the day is unnecessary. Located within walking distance to all that Anthem Parkside has to offer, this well-designed floor plan includes three bedrooms and two full bathrooms, providing ample space without excess. NEW A/C!
Enjoy the benefits of low Anthem Parkside HOA dues while taking advantage of fantastic amenities, such as a 16-acre park with a catch-and-release lake, an expansive playground, extensive walking paths, and a community center equipped with a state-of-the-art fitness facility, indoor basketball courts, a large lap pool, exhilarating water slides, tennis, pickleball, bocce ball, and one of Arizona's largest skate parks. Don't miss this unparalleled lifestyle opportunity!
Contact an agent
Home facts
- Year built:2005
- Listing ID #:6927471
- Updated:February 10, 2026 at 04:34 PM
Rooms and interior
- Bedrooms:3
- Total bathrooms:2
- Full bathrooms:2
- Living area:1,432 sq. ft.
Heating and cooling
- Cooling:Ceiling Fan(s), Evaporative Cooling, Programmable Thermostat
- Heating:Natural Gas
Structure and exterior
- Year built:2005
- Building area:1,432 sq. ft.
- Lot area:0.12 Acres
Schools
- High school:Boulder Creek High School
- Middle school:Canyon Springs STEM Academy
- Elementary school:Canyon Springs STEM Academy
Utilities
- Water:Private Water Company
Finances and disclosures
- Price:$425,000
- Price per sq. ft.:$296.79
- Tax amount:$1,810 (2024)
New listings near 3723 W Memorial Drive
- New
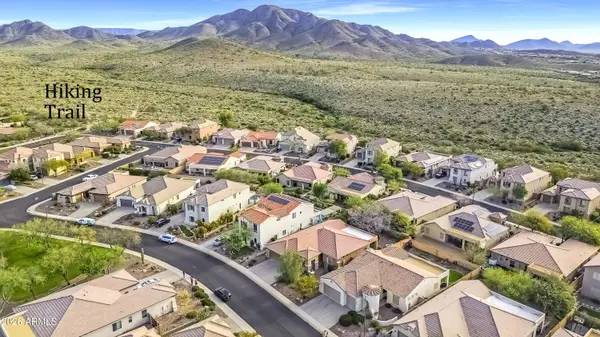 $599,000Active3 beds 2 baths2,075 sq. ft.
$599,000Active3 beds 2 baths2,075 sq. ft.42903 N Courage Trail, Anthem, AZ 85086
MLS# 6982985Listed by: CENTURY 21 DESERT ESTATES - New
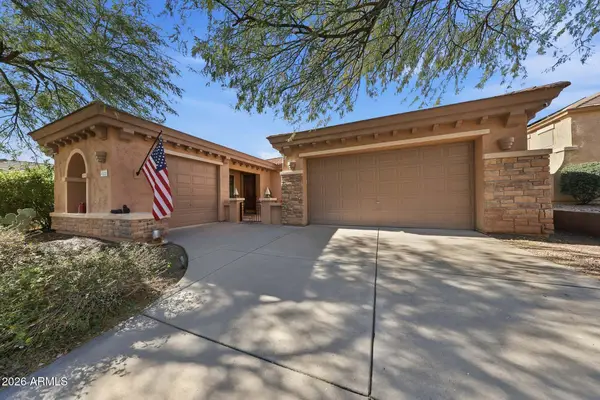 $675,000Active4 beds 3 baths2,295 sq. ft.
$675,000Active4 beds 3 baths2,295 sq. ft.42820 N Livingstone Way, Anthem, AZ 85086
MLS# 6982989Listed by: EXP REALTY - New
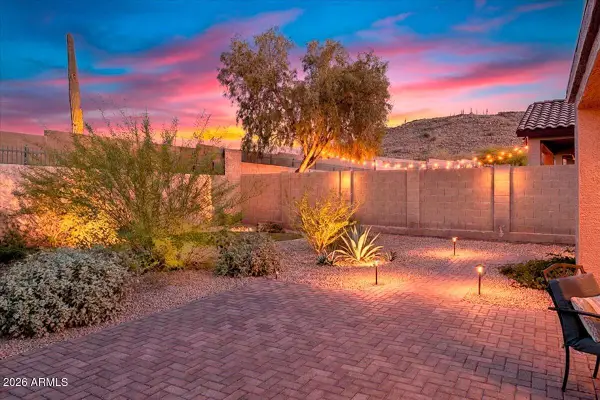 $428,888Active3 beds 2 baths1,431 sq. ft.
$428,888Active3 beds 2 baths1,431 sq. ft.3824 W Desert Creek Lane, Phoenix, AZ 85086
MLS# 6982203Listed by: BERKSHIRE HATHAWAY HOMESERVICES ARIZONA PROPERTIES - New
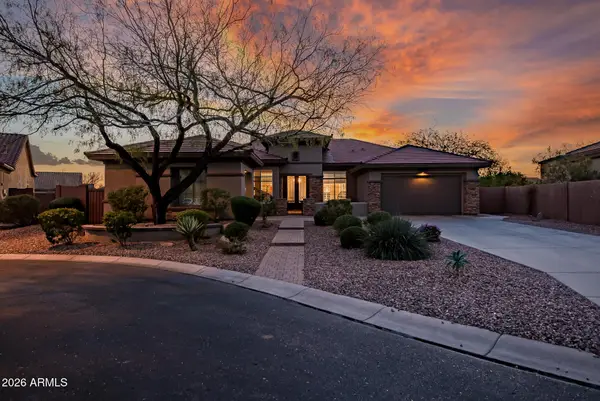 $900,000Active4 beds 4 baths3,304 sq. ft.
$900,000Active4 beds 4 baths3,304 sq. ft.1529 W Laurel Greens Court, Phoenix, AZ 85086
MLS# 6981518Listed by: CITIEA - New
 $899,000Active4 beds 4 baths3,737 sq. ft.
$899,000Active4 beds 4 baths3,737 sq. ft.2201 W Hazelhurst Court, Anthem, AZ 85086
MLS# 6981499Listed by: RE/MAX FINE PROPERTIES 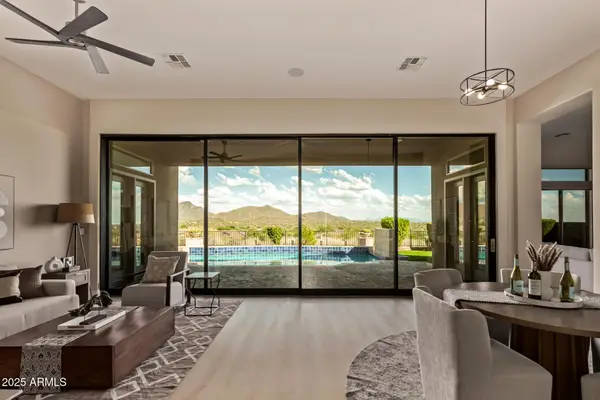 $1,699,000Active6 beds 6 baths4,561 sq. ft.
$1,699,000Active6 beds 6 baths4,561 sq. ft.42041 N Mountain Cove Drive, Anthem, AZ 85086
MLS# 6921558Listed by: REAL BROKER- New
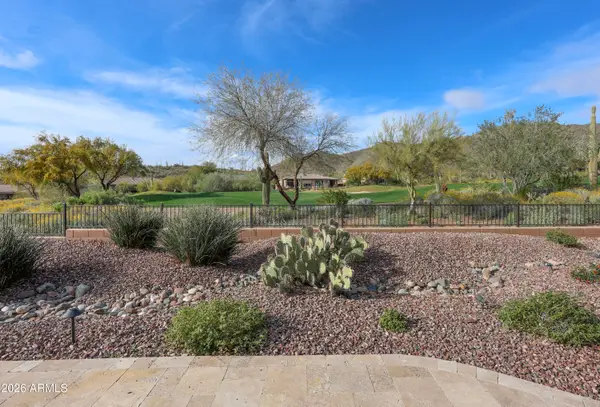 $1,000,777Active2 beds 3 baths2,542 sq. ft.
$1,000,777Active2 beds 3 baths2,542 sq. ft.2210 W Camargo Drive, Anthem, AZ 85086
MLS# 6981173Listed by: FATHOM REALTY ELITE - New
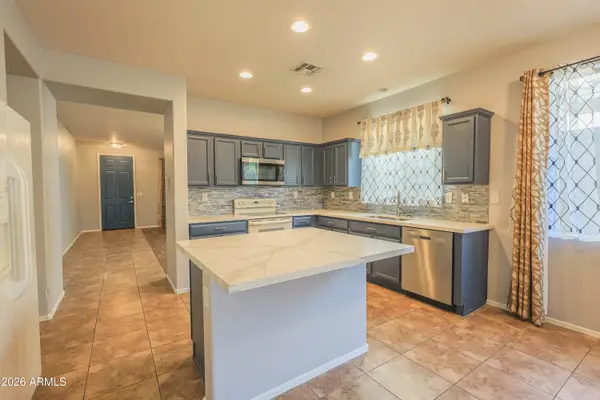 $499,000Active4 beds 2 baths1,827 sq. ft.
$499,000Active4 beds 2 baths1,827 sq. ft.40735 N Trailhead Way, Anthem, AZ 85086
MLS# 6981186Listed by: FATHOM REALTY ELITE - New
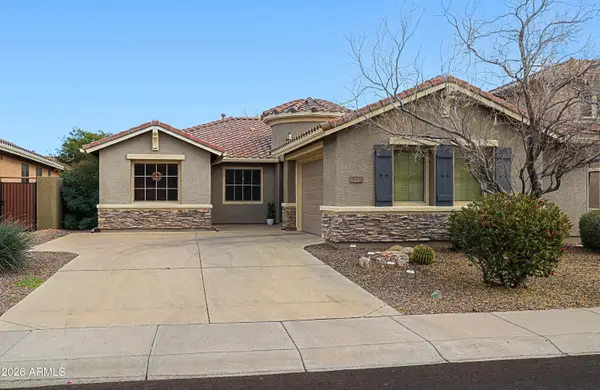 $595,000Active4 beds 2 baths2,143 sq. ft.
$595,000Active4 beds 2 baths2,143 sq. ft.39521 N Laurel Valley Court, Anthem, AZ 85086
MLS# 6981026Listed by: HOMESMART - New
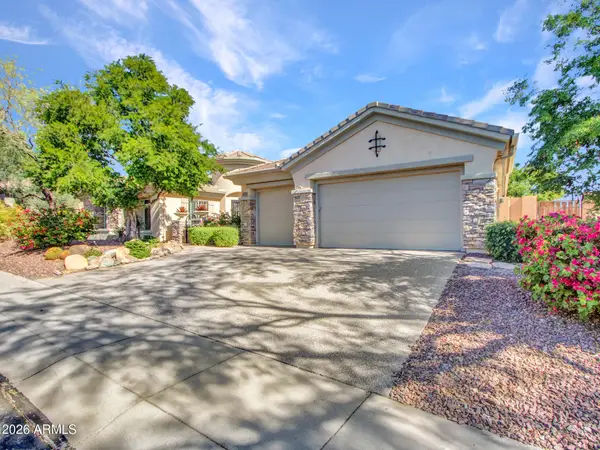 $1,325,000Active3 beds 3 baths3,443 sq. ft.
$1,325,000Active3 beds 3 baths3,443 sq. ft.41703 N Signal Hill Court, Anthem, AZ 85086
MLS# 6980259Listed by: BERKSHIRE HATHAWAY HOMESERVICES ARIZONA PROPERTIES

