40428 N Rolling Green Way, Anthem, AZ 85086
Local realty services provided by:HUNT Real Estate ERA

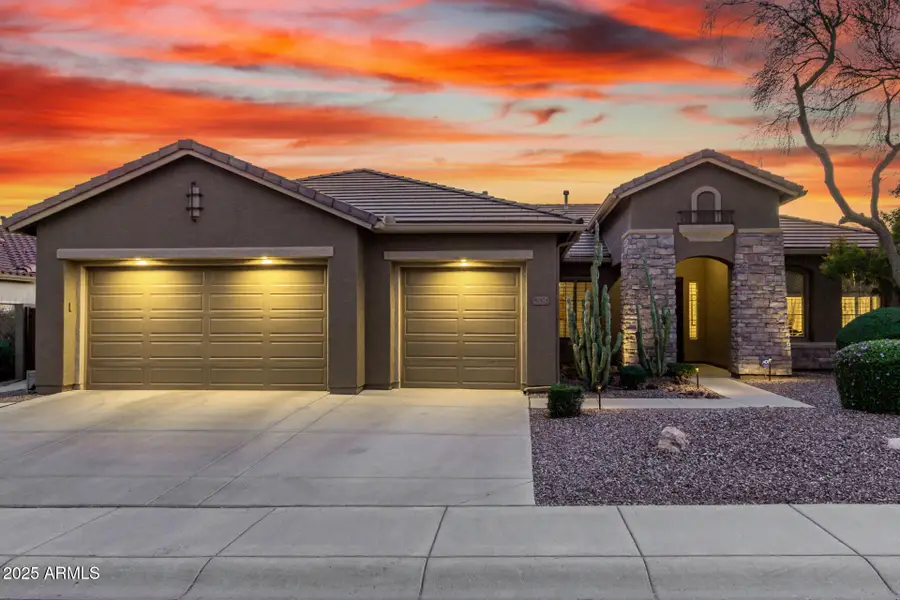
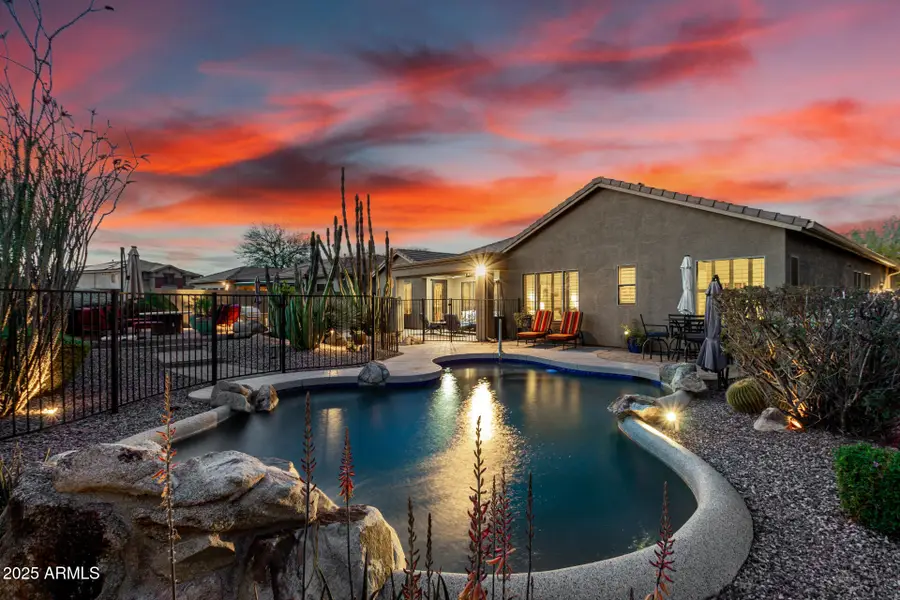
40428 N Rolling Green Way,Anthem, AZ 85086
$769,000
- 3 Beds
- 3 Baths
- 2,805 sq. ft.
- Single family
- Active
Listed by:sarah pickering
Office:graystone realty
MLS#:6842106
Source:ARMLS
Price summary
- Price:$769,000
- Price per sq. ft.:$274.15
- Monthly HOA dues:$100.33
About this home
BRAND NEW ROOF COMING SOON! (work to start 8/22). From the moment you arrive you'll notice the meticulous care and pride of ownership that make this home completely move-in ready! Recently painted both inside and outside, offering a fresh and inviting appeal. With plentiful cabinets and a huge pantry, this kitchen combines style and practicality. This 3 bedroom w/ a large office features a stunning resort-style backyard with a sparkling fenced POOL, covered patio, and Built-In BBQ, perfect for entertaining. 3-CAR GARAGE stands out with professional EPOXY FLOORS and Built-In Cabinets, offering plenty of space for storage. Inside, enjoy an OPEN FLOOR PLAN that seamlessly connects the kitchen, living, dining, and family rooms, creating a bright and inviting space for gatherings. The family room includes a FIREPLACE that is ideal for movie nights or downtime with loved ones. Don't miss this incredible opportunity to make this house your forever home!
Contact an agent
Home facts
- Year built:2003
- Listing Id #:6842106
- Updated:August 19, 2025 at 02:49 PM
Rooms and interior
- Bedrooms:3
- Total bathrooms:3
- Full bathrooms:2
- Half bathrooms:1
- Living area:2,805 sq. ft.
Heating and cooling
- Cooling:Ceiling Fan(s)
- Heating:Natural Gas
Structure and exterior
- Year built:2003
- Building area:2,805 sq. ft.
- Lot area:0.24 Acres
Schools
- High school:Boulder Creek High School
- Middle school:Diamond Canyon School
- Elementary school:Diamond Canyon School
Utilities
- Water:Private Water Company
Finances and disclosures
- Price:$769,000
- Price per sq. ft.:$274.15
- Tax amount:$4,629 (2024)
New listings near 40428 N Rolling Green Way
- New
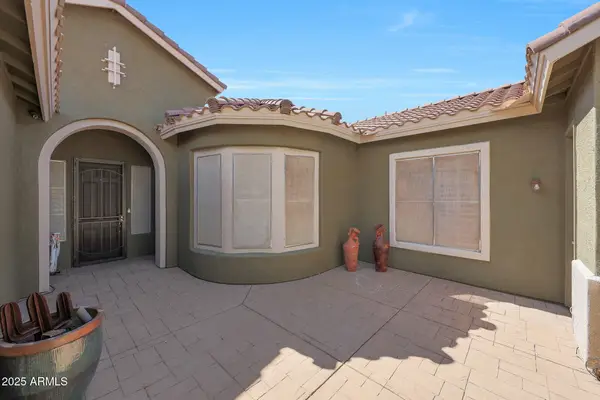 $789,000Active4 beds 4 baths2,918 sq. ft.
$789,000Active4 beds 4 baths2,918 sq. ft.40614 N Laurel Valley Way, Anthem, AZ 85086
MLS# 6907367Listed by: RE/MAX FINE PROPERTIES - New
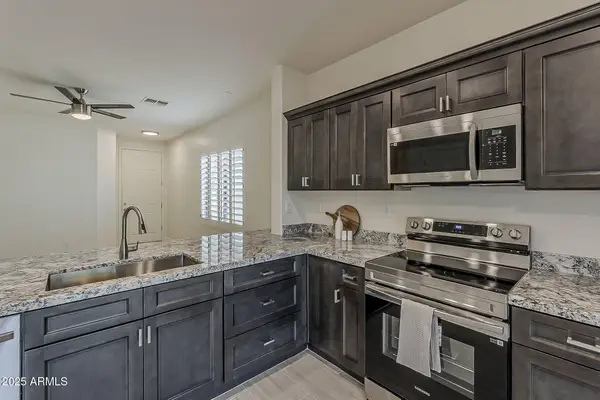 $430,000Active3 beds 2 baths1,135 sq. ft.
$430,000Active3 beds 2 baths1,135 sq. ft.2658 W Patagonia Way, Anthem, AZ 85086
MLS# 6907126Listed by: KATERRA REALTY - New
 $418,999Active4 beds 3 baths1,772 sq. ft.
$418,999Active4 beds 3 baths1,772 sq. ft.3662 W Mccauley Court, Anthem, AZ 85086
MLS# 6906987Listed by: RE/MAX PROFESSIONALS - New
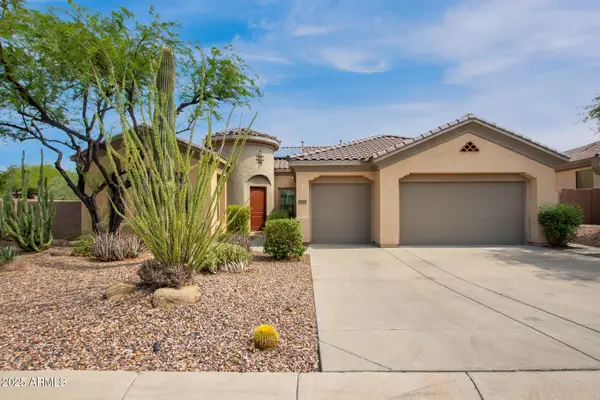 $829,000Active4 beds 4 baths2,981 sq. ft.
$829,000Active4 beds 4 baths2,981 sq. ft.1964 W Wayne Lane, Anthem, AZ 85086
MLS# 6906183Listed by: HOMESMART - New
 $390,000Active3 beds 3 baths1,551 sq. ft.
$390,000Active3 beds 3 baths1,551 sq. ft.42424 N Gavilan Peak Parkway #4104, Anthem, AZ 85086
MLS# 6906097Listed by: EXP REALTY - New
 $1,375,000Active5 beds 5 baths4,319 sq. ft.
$1,375,000Active5 beds 5 baths4,319 sq. ft.42507 N Bradon Court, Anthem, AZ 85086
MLS# 6905853Listed by: FATHOM REALTY ELITE - New
 $800,000Active3 beds 3 baths2,661 sq. ft.
$800,000Active3 beds 3 baths2,661 sq. ft.42019 N Golf Crest Road, Anthem, AZ 85086
MLS# 6905695Listed by: MOMENTUM BROKERS LLC  $425,000Active3 beds 2 baths1,264 sq. ft.
$425,000Active3 beds 2 baths1,264 sq. ft.40130 N Thunder Hills Court, Anthem, AZ 85086
MLS# 6880604Listed by: HOMESMART- New
 $440,000Active3 beds 2 baths1,454 sq. ft.
$440,000Active3 beds 2 baths1,454 sq. ft.1816 W Owens Way, Anthem, AZ 85086
MLS# 6904378Listed by: BERKSHIRE HATHAWAY HOMESERVICES ARIZONA PROPERTIES - New
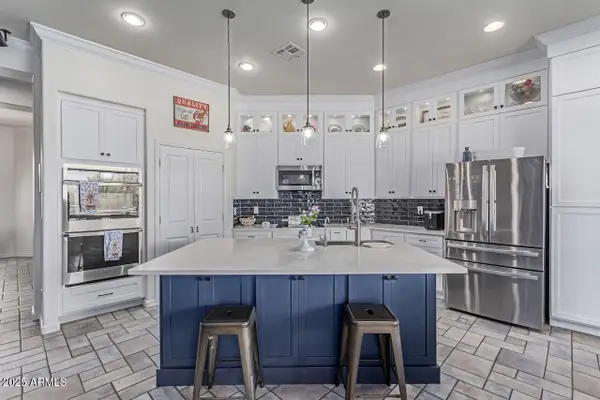 $975,000Active6 beds 4 baths4,058 sq. ft.
$975,000Active6 beds 4 baths4,058 sq. ft.41103 N Prosperity Way, Anthem, AZ 85086
MLS# 6903757Listed by: RE/MAX FINE PROPERTIES
