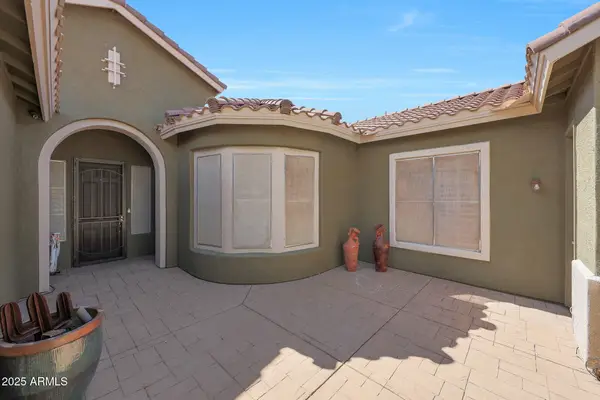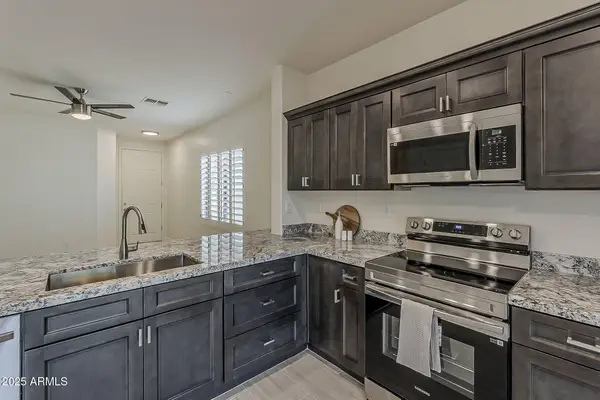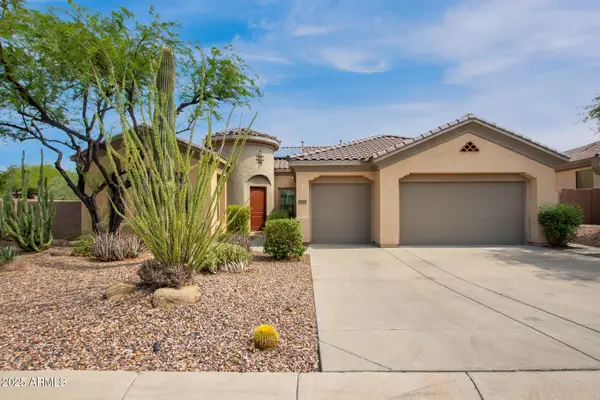42043 N Bradon Way, Phoenix, AZ 85086
Local realty services provided by:ERA Brokers Consolidated



Upcoming open houses
- Sat, Aug 2310:00 am - 01:00 pm
Listed by:matt huff(602) 770 6104
Office:russ lyon sotheby's international realty
MLS#:6908208
Source:ARMLS
Price summary
- Price:$950,000
- Price per sq. ft.:$208.29
- Monthly HOA dues:$201
About this home
Welcome! This stunning home offers an abundance of open space and luxury, welcomed by a private gated courtyard with breathtaking mountain views in front and outback. You'll also appreciate the huge 3-car garage. Inside, the beautifully designed interior features elegant tile and wood-look flooring throughout. The gourmet kitchen is a chef's dream with a large center island and tons of storage. The main suite is a private sanctuary, complete with DUAL spacious walk-in closets.. Ideal for entertaining, as every bedroom but one features its own en suite bathroom. Guests will love the private casita, which includes an en suite bathroom and separate access. Additionally, there's a dedicated den that provides the perfect space for a home office, along with a separate study for homework.
Contact an agent
Home facts
- Year built:2006
- Listing Id #:6908208
- Updated:August 21, 2025 at 03:08 PM
Rooms and interior
- Bedrooms:6
- Total bathrooms:6
- Full bathrooms:5
- Half bathrooms:1
- Living area:4,561 sq. ft.
Heating and cooling
- Cooling:Ceiling Fan(s)
- Heating:Ceiling, Natural Gas
Structure and exterior
- Year built:2006
- Building area:4,561 sq. ft.
- Lot area:0.31 Acres
Schools
- High school:Boulder Creek High School
- Middle school:Diamond Canyon School
- Elementary school:Diamond Canyon School
Utilities
- Water:City Water
Finances and disclosures
- Price:$950,000
- Price per sq. ft.:$208.29
- Tax amount:$4,484 (2024)
New listings near 42043 N Bradon Way
- New
 $1,450,000Active3 beds 3 baths3,484 sq. ft.
$1,450,000Active3 beds 3 baths3,484 sq. ft.40235 N Candlewyck Lane, Anthem, AZ 85086
MLS# 6907314Listed by: FATHOM REALTY ELITE - New
 $789,000Active4 beds 4 baths2,918 sq. ft.
$789,000Active4 beds 4 baths2,918 sq. ft.40614 N Laurel Valley Way, Anthem, AZ 85086
MLS# 6907367Listed by: RE/MAX FINE PROPERTIES - New
 $430,000Active3 beds 2 baths1,135 sq. ft.
$430,000Active3 beds 2 baths1,135 sq. ft.2658 W Patagonia Way, Anthem, AZ 85086
MLS# 6907126Listed by: KATERRA REALTY - New
 $418,999Active4 beds 3 baths1,772 sq. ft.
$418,999Active4 beds 3 baths1,772 sq. ft.3662 W Mccauley Court, Anthem, AZ 85086
MLS# 6906987Listed by: RE/MAX PROFESSIONALS - New
 $829,000Active4 beds 4 baths2,981 sq. ft.
$829,000Active4 beds 4 baths2,981 sq. ft.1964 W Wayne Lane, Anthem, AZ 85086
MLS# 6906183Listed by: HOMESMART - New
 $390,000Active3 beds 3 baths1,551 sq. ft.
$390,000Active3 beds 3 baths1,551 sq. ft.42424 N Gavilan Peak Parkway #4104, Anthem, AZ 85086
MLS# 6906097Listed by: EXP REALTY  $1,375,000Pending5 beds 5 baths4,319 sq. ft.
$1,375,000Pending5 beds 5 baths4,319 sq. ft.42507 N Bradon Court, Anthem, AZ 85086
MLS# 6905853Listed by: FATHOM REALTY ELITE- New
 $800,000Active3 beds 3 baths2,661 sq. ft.
$800,000Active3 beds 3 baths2,661 sq. ft.42019 N Golf Crest Road, Anthem, AZ 85086
MLS# 6905695Listed by: MOMENTUM BROKERS LLC  $425,000Active3 beds 2 baths1,264 sq. ft.
$425,000Active3 beds 2 baths1,264 sq. ft.40130 N Thunder Hills Court, Anthem, AZ 85086
MLS# 6880604Listed by: HOMESMART
