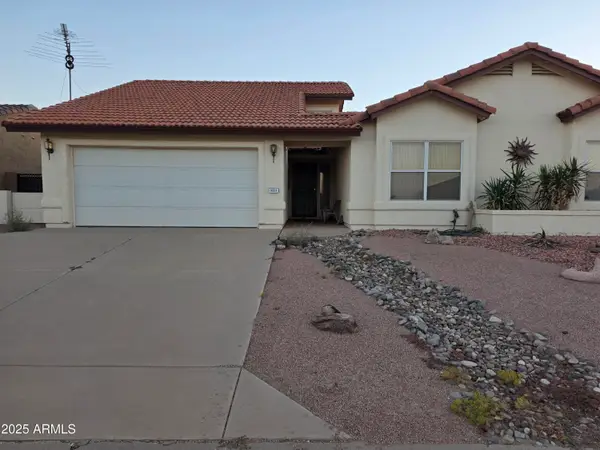10453 W Arvada Drive, Arizona City, AZ 85123
Local realty services provided by:ERA Brokers Consolidated
10453 W Arvada Drive,Arizona City, AZ 85123
$199,123
- 3 Beds
- 2 Baths
- 1,140 sq. ft.
- Single family
- Active
Listed by: kindar ashford502.308.6192
Office: century communities of arizona, llc.
MLS#:6902203
Source:ARMLS
Price summary
- Price:$199,123
- Price per sq. ft.:$174.67
About this home
Step into your new life at this beautifully crafted home in the heart of the Arizona City Community! The Sabrosa Floor Plan offers a well-organized single-level layout with three bedrooms and two full baths. At the heart of the home, the great room flows into the dining area and kitchen, creating a connected space ideal for daily living. The kitchen features granite countertops, stainless steel appliances, and a walk-in pantry, combining modern finishes with practical design. The primary suite is positioned for privacy and includes a walk-in closet and a double vanity bath. Two additional bedrooms are located near a second full bath, offering flexible options for work or guest use. A covered patio extends the living space outdoors, while the foyer and porch provide a welcoming entry.
Contact an agent
Home facts
- Year built:2025
- Listing ID #:6902203
- Updated:November 15, 2025 at 06:13 PM
Rooms and interior
- Bedrooms:3
- Total bathrooms:2
- Full bathrooms:2
- Living area:1,140 sq. ft.
Heating and cooling
- Cooling:Programmable Thermostat
- Heating:Electric
Structure and exterior
- Year built:2025
- Building area:1,140 sq. ft.
- Lot area:0.21 Acres
Schools
- High school:Santa Cruz Valley Union High School
- Middle school:Arizona City Elementary School
- Elementary school:Arizona City Elementary School
Utilities
- Water:City Water
Finances and disclosures
- Price:$199,123
- Price per sq. ft.:$174.67
- Tax amount:$88 (2024)
New listings near 10453 W Arvada Drive
- New
 $239,990Active3 beds 2 baths1,470 sq. ft.
$239,990Active3 beds 2 baths1,470 sq. ft.14674 S Avalon Road, Arizona City, AZ 85123
MLS# 6947649Listed by: CENTURY COMMUNITIES OF ARIZONA, LLC - Open Sun, 10am to 2pmNew
 $280,000Active3 beds 2 baths1,121 sq. ft.
$280,000Active3 beds 2 baths1,121 sq. ft.14815 S Redondo Road, Arizona City, AZ 85123
MLS# 6945991Listed by: REALTY85 - New
 $285,000Active4 beds 2 baths1,500 sq. ft.
$285,000Active4 beds 2 baths1,500 sq. ft.12503 W Cabrillo Drive, Arizona City, AZ 85123
MLS# 6946291Listed by: DENMAR REALTY  $229,900Pending2 beds 2 baths1,081 sq. ft.
$229,900Pending2 beds 2 baths1,081 sq. ft.9163 W Santa Cruz Boulevard, Arizona City, AZ 85123
MLS# 6946350Listed by: KELLER WILLIAMS LEGACY ONE- New
 $254,990Active3 beds 2 baths1,656 sq. ft.
$254,990Active3 beds 2 baths1,656 sq. ft.8473 W Pineveta Drive, Arizona City, AZ 85123
MLS# 6946947Listed by: CENTURY COMMUNITIES OF ARIZONA, LLC - New
 $262,490Active3 beds 2 baths1,656 sq. ft.
$262,490Active3 beds 2 baths1,656 sq. ft.15736 S Moon Valley Road, Arizona City, AZ 85123
MLS# 6947485Listed by: CENTURY COMMUNITIES OF ARIZONA, LLC - New
 $50,000Active0.39 Acres
$50,000Active0.39 Acres8743 W Teresita Drive #2635, Arizona City, AZ 85123
MLS# 6947499Listed by: HAWKINS & ASSOCIATES REALTY, INC. - New
 $35,000Active0.19 Acres
$35,000Active0.19 Acres15920 S Bentley Drive #60, Arizona City, AZ 85123
MLS# 6947519Listed by: HAWKINS & ASSOCIATES REALTY, INC. - New
 $265,000Active2 beds 2 baths1,326 sq. ft.
$265,000Active2 beds 2 baths1,326 sq. ft.9331 W Century Drive, Arizona City, AZ 85123
MLS# 6945537Listed by: IVORY TOWERS REALTY - New
 $14,997Active0.18 Acres
$14,997Active0.18 Acres12383 W Kino Drive #318, Arizona City, AZ 85123
MLS# 6945500Listed by: WRANGLER REAL ESTATE
