11023 W Xavier Drive, Arizona City, AZ 85123
Local realty services provided by:ERA Four Feathers Realty, L.C.
11023 W Xavier Drive,Arizona City, AZ 85123
$259,850
- 3 Beds
- 2 Baths
- 1,355 sq. ft.
- Single family
- Active
Listed by: ronnie g spece iii
Office: at home desert realty
MLS#:6929140
Source:ARMLS
Price summary
- Price:$259,850
- Price per sq. ft.:$191.77
About this home
Welcome to the Compass by Azcension Homes—an all-new 1,355 sq. ft. home on a generous 7,533 sq. ft. lot. Designed with families in mind, the split floor plan provides a private primary suite while keeping kids' or guest rooms nearby. The open-concept layout makes gathering easy, whether for family dinners, game nights, or quiet evenings in. Inside, you'll find durable tile flooring throughout, a fresh modern color palette, recessed lighting, window coverings already in place, and ceiling fans for added comfort. The kitchen is truly move-in ready with quartz countertops, stainless steel appliances, and abundant cabinet storage. For outdoor enjoyment, the backyard is enclosed with a block wall to enhance privacy. Outside, enjoy a backyard built for comfort and privacy: newly installed seven Indian laurel columns add a lush, upscale look while helping create a more secluded outdoor feel, and the automatic irrigation system makes it easy to keep everything thriving with minimal effort. The backyard is also enclosed with a block wall to enhance privacyperfect for relaxing, entertaining, or letting kids and pets play. Built for comfort and savings, this all-electric home includes spray foam insulation and energy-efficient appliances to help keep utility costs down. Move-in ready and built to last, it delivers exceptional value without cutting corners. Plus, ask about our special buyer incentives through our preferred lenderyou can secure a first-year interest rate as low as 3.99%. Azcension Homes is here to make homeownership possible for you!"
Contact an agent
Home facts
- Year built:2025
- Listing ID #:6929140
- Updated:January 10, 2026 at 12:06 AM
Rooms and interior
- Bedrooms:3
- Total bathrooms:2
- Full bathrooms:2
- Living area:1,355 sq. ft.
Heating and cooling
- Heating:Electric
Structure and exterior
- Year built:2025
- Building area:1,355 sq. ft.
- Lot area:0.17 Acres
Schools
- High school:Vista Grande High School
- Middle school:Toltec Elementary School
- Elementary school:Arizona City Elementary School
Utilities
- Water:Private Water Company
Finances and disclosures
- Price:$259,850
- Price per sq. ft.:$191.77
- Tax amount:$77
New listings near 11023 W Xavier Drive
- New
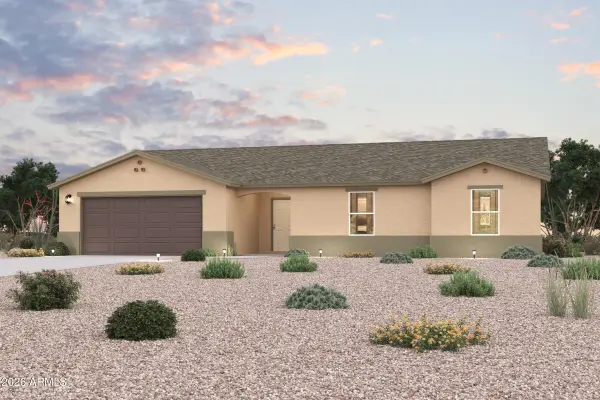 $257,990Active3 beds 2 baths1,656 sq. ft.
$257,990Active3 beds 2 baths1,656 sq. ft.10491 W Heather Drive, Arizona City, AZ 85123
MLS# 6965026Listed by: CENTURY COMMUNITIES OF ARIZONA, LLC - New
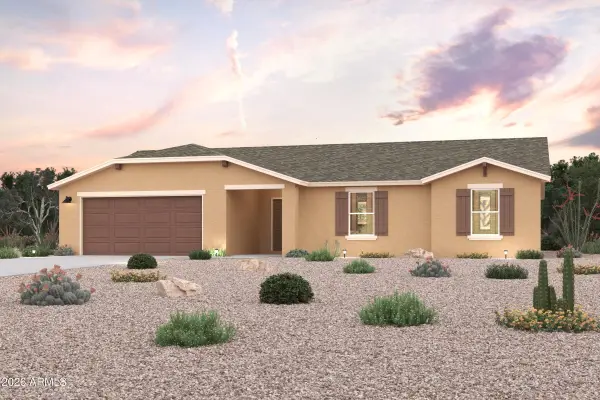 $259,990Active3 beds 2 baths1,656 sq. ft.
$259,990Active3 beds 2 baths1,656 sq. ft.15865 S Yava Road, Arizona City, AZ 85123
MLS# 6965029Listed by: CENTURY COMMUNITIES OF ARIZONA, LLC - New
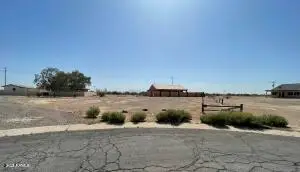 $74,900Active0.35 Acres
$74,900Active0.35 Acres8160 W Cherry Hills Circle #2754, Arizona City, AZ 85123
MLS# 6964730Listed by: WEST USA REALTY - New
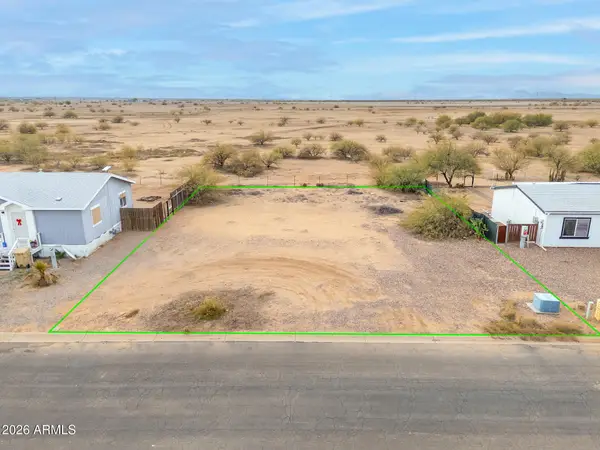 $17,900Active0.18 Acres
$17,900Active0.18 Acres11511 W Stagecoach Road #111, Arizona City, AZ 85123
MLS# 6964743Listed by: KELLER WILLIAMS LEGACY ONE - New
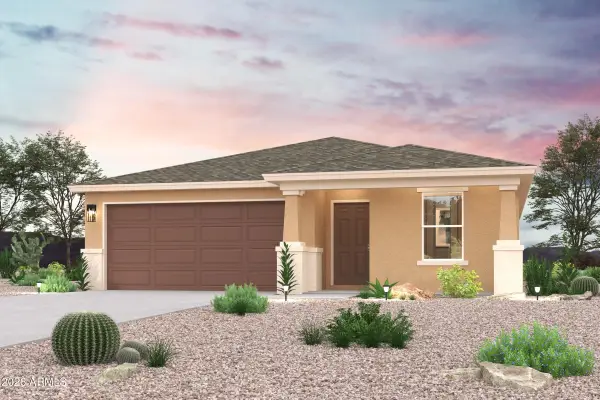 $241,990Active3 beds 2 baths1,290 sq. ft.
$241,990Active3 beds 2 baths1,290 sq. ft.12777 W Lobo Drive, Arizona City, AZ 85123
MLS# 6964556Listed by: CENTURY COMMUNITIES OF ARIZONA, LLC - New
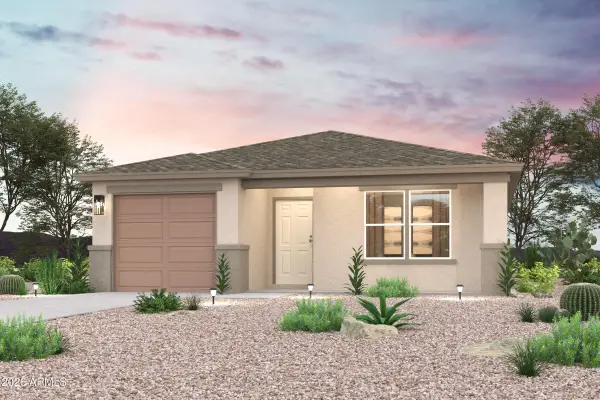 $229,990Active3 beds 2 baths1,155 sq. ft.
$229,990Active3 beds 2 baths1,155 sq. ft.11453 W Benito Drive, Arizona City, AZ 85123
MLS# 6964484Listed by: CENTURY COMMUNITIES OF ARIZONA, LLC - New
 $235,990Active3 beds 2 baths1,290 sq. ft.
$235,990Active3 beds 2 baths1,290 sq. ft.12158 W Cabrillo Drive, Arizona City, AZ 85123
MLS# 6964506Listed by: CENTURY COMMUNITIES OF ARIZONA, LLC - New
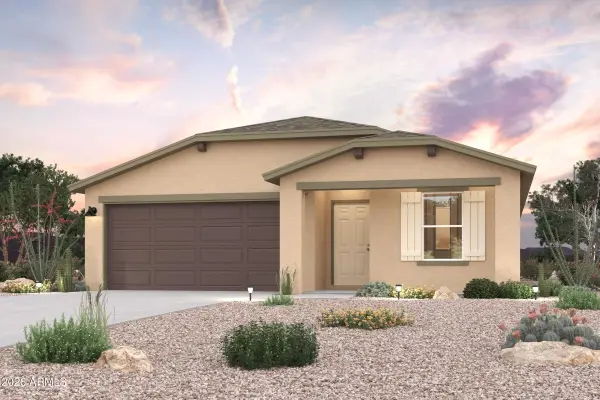 $237,990Active3 beds 2 baths1,290 sq. ft.
$237,990Active3 beds 2 baths1,290 sq. ft.9930 W Bradshaw Drive, Arizona City, AZ 85123
MLS# 6964526Listed by: CENTURY COMMUNITIES OF ARIZONA, LLC - New
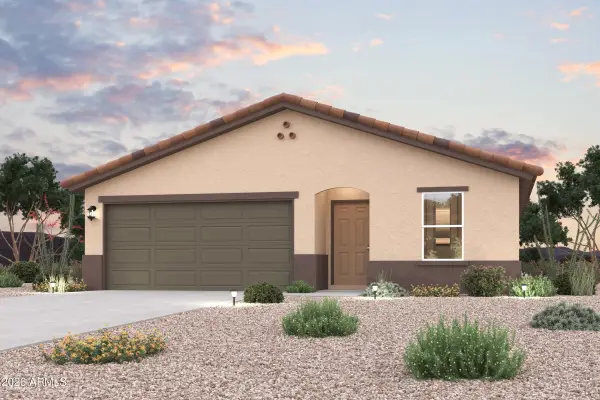 $235,990Active3 beds 2 baths1,290 sq. ft.
$235,990Active3 beds 2 baths1,290 sq. ft.12649 W Benito Drive, Arizona City, AZ 85123
MLS# 6964539Listed by: CENTURY COMMUNITIES OF ARIZONA, LLC - New
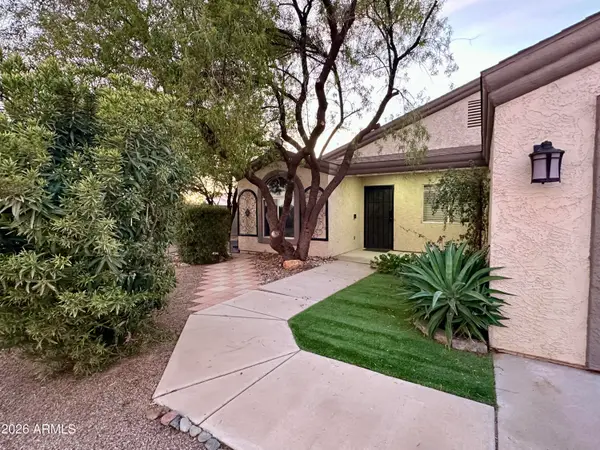 $345,000Active3 beds 2 baths1,321 sq. ft.
$345,000Active3 beds 2 baths1,321 sq. ft.14764 S Amado Boulevard, Arizona City, AZ 85123
MLS# 6964324Listed by: IVORY TOWERS REALTY
