10405 W Primrose Drive, Avondale, AZ 85392
Local realty services provided by:HUNT Real Estate ERA
10405 W Primrose Drive,Avondale, AZ 85392
$464,900
- 4 Beds
- 3 Baths
- 2,426 sq. ft.
- Single family
- Active
Listed by: jonathan minerick
Office: homecoin.com
MLS#:6908340
Source:ARMLS
Price summary
- Price:$464,900
- Price per sq. ft.:$191.63
- Monthly HOA dues:$48
About this home
Welcome to this 4bd, 3ba home in the desired Westwind neighborhood in Avondale. This home has 3 living spaces (living room, family room, and loft), 3 car garage, RV Parking with Gate creating 8 parking spaces, newly interior paint, granite countertops. The eat in kitchen is open to the family room with a separate dining room overlooking a beautiful, fenced pool. One of the 4 bedrooms is located downstairs next to a full bathroom. Primary bedroom features dual vanity, large linen closet, and garden shower/tub. and large walk-in closet. Additional bedrooms both have walk-in closets and are across the loft along with a linen closet and full bathroom. Newer a/c, water heater, pool pump. Close to shopping, schools, two major freeways, event venues, and plenty of dining.
Contact an agent
Home facts
- Year built:1999
- Listing ID #:6908340
- Updated:February 14, 2026 at 03:50 PM
Rooms and interior
- Bedrooms:4
- Total bathrooms:3
- Full bathrooms:3
- Living area:2,426 sq. ft.
Heating and cooling
- Cooling:Ceiling Fan(s), ENERGY STAR Qualified Equipment
- Heating:ENERGY STAR Qualified Equipment, Electric
Structure and exterior
- Year built:1999
- Building area:2,426 sq. ft.
- Lot area:0.18 Acres
Schools
- High school:Westview High School
- Middle school:Pendergast Elementary School
- Elementary school:Sonoran Sky Elementary School
Utilities
- Water:City Water
Finances and disclosures
- Price:$464,900
- Price per sq. ft.:$191.63
- Tax amount:$2,246 (2024)
New listings near 10405 W Primrose Drive
- New
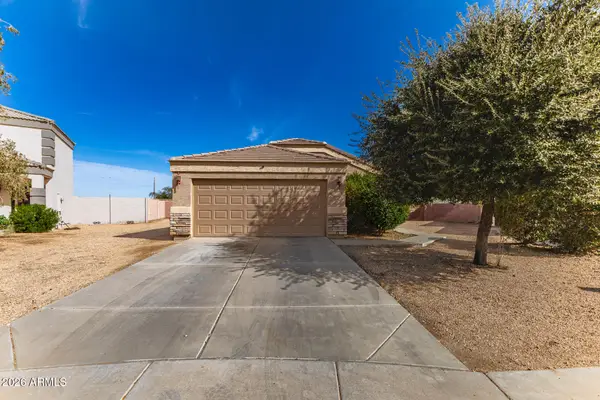 $389,000Active4 beds 3 baths1,621 sq. ft.
$389,000Active4 beds 3 baths1,621 sq. ft.10762 W Joblanca Road W, Avondale, AZ 85323
MLS# 6984674Listed by: HOMESMART - New
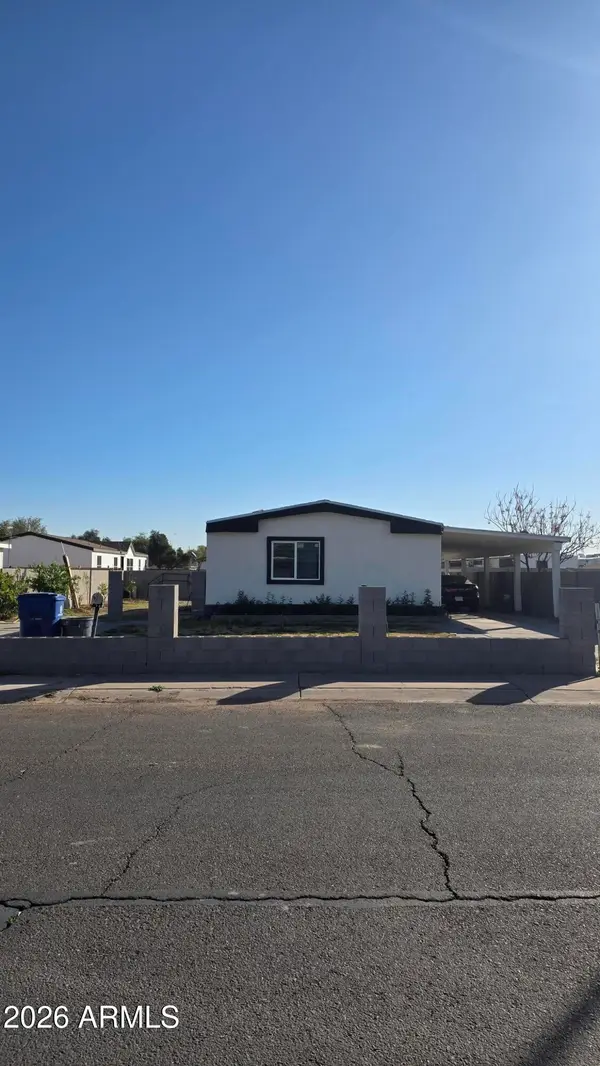 $320,000Active2 beds 2 baths1,201 sq. ft.
$320,000Active2 beds 2 baths1,201 sq. ft.1105 S Frost Lane S, Avondale, AZ 85323
MLS# 6984595Listed by: AVENUE HOME REALTY - New
 $228,000Active2 beds 2 baths818 sq. ft.
$228,000Active2 beds 2 baths818 sq. ft.704 N 4th Street #2, Avondale, AZ 85323
MLS# 6984277Listed by: WEST USA REALTY - New
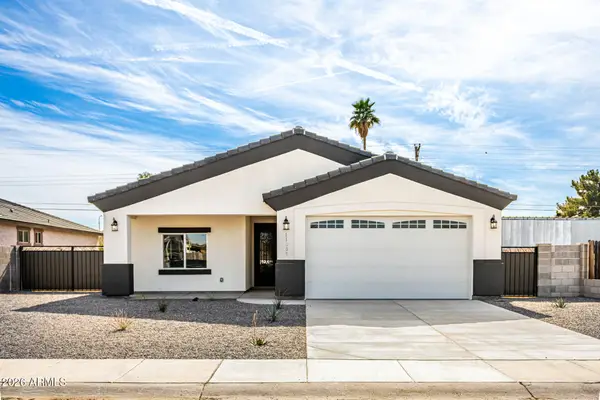 $449,900Active4 beds 3 baths1,797 sq. ft.
$449,900Active4 beds 3 baths1,797 sq. ft.11007 W Hopi Street, Avondale, AZ 85323
MLS# 6984240Listed by: ZIPWORLD REALTY - New
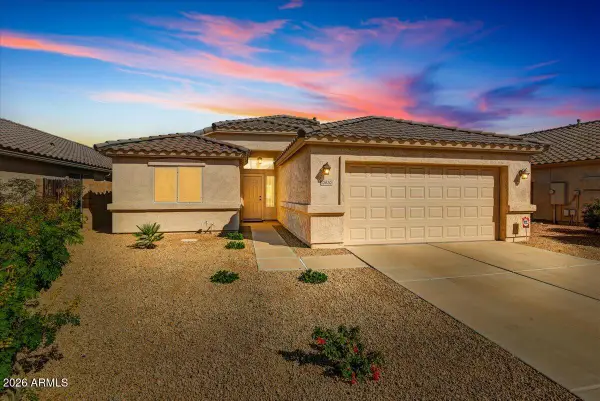 $399,000Active3 beds 2 baths1,548 sq. ft.
$399,000Active3 beds 2 baths1,548 sq. ft.10830 W Almeria Road, Avondale, AZ 85392
MLS# 6984162Listed by: RUSS LYON SOTHEBY'S INTERNATIONAL REALTY - New
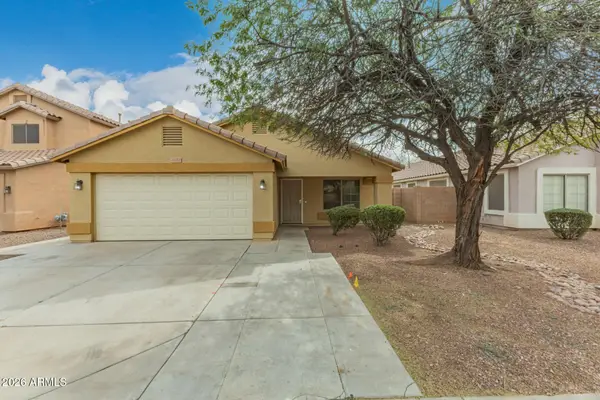 $374,900Active4 beds 2 baths1,480 sq. ft.
$374,900Active4 beds 2 baths1,480 sq. ft.11363 W Davis Lane, Avondale, AZ 85323
MLS# 6984193Listed by: AZ FLAT FEE - New
 $346,500Active4 beds 2 baths1,669 sq. ft.
$346,500Active4 beds 2 baths1,669 sq. ft.12558 W Jefferson Street, Avondale, AZ 85323
MLS# 6983880Listed by: DESERT GATEWAY REALTY - New
 $599,000Active5 beds 4 baths2,945 sq. ft.
$599,000Active5 beds 4 baths2,945 sq. ft.12020 W Parkway Lane, Avondale, AZ 85323
MLS# 6983505Listed by: CAPITAL WEST HOMES REALTY LLC - New
 $425,000Active3 beds 2 baths1,944 sq. ft.
$425,000Active3 beds 2 baths1,944 sq. ft.11195 W Alvarado Road, Avondale, AZ 85392
MLS# 6983422Listed by: RE/MAX FINE PROPERTIES - New
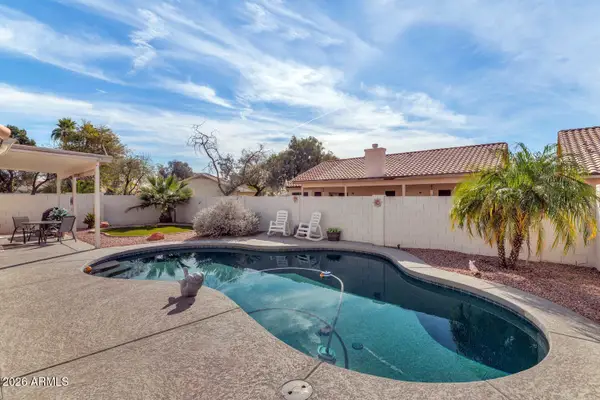 $474,900Active3 beds 2 baths2,032 sq. ft.
$474,900Active3 beds 2 baths2,032 sq. ft.11501 W Laurelwood Lane, Avondale, AZ 85392
MLS# 6983296Listed by: REALTY ONE GROUP

