10805 W Buchanan Street, Avondale, AZ 85323
Local realty services provided by:HUNT Real Estate ERA
10805 W Buchanan Street,Avondale, AZ 85323
$520,000
- 3 Beds
- 2 Baths
- 1,825 sq. ft.
- Single family
- Active
Listed by:deborah kane
Office:west usa realty
MLS#:6913274
Source:ARMLS
Price summary
- Price:$520,000
- Price per sq. ft.:$284.93
About this home
This home is a GEM!Unmatched value in all of the valley! 2020 build w/attached RV garage and sparkling pool! This single level home brings the lifestyle! Inviting front entry courtyard leads you through to the spacious split floor plan with a great room meant for entertainment and comfort. Large kitchen island and walk-in pantry, quartz countertop and backsplash provides the perfect space for all your hosting! Look out to your sparkling pool from the 4 panel stacking slider door. The split primary room is spacious and bright with generous walk-in closet. Large separate laundry great for extra storage or hobbies and drop zone at garage entry. Paver driveway leads into 45 foot RV garage + 2 car with roll up doors at front AND back, 20 foot ceiling height and epoxy floor perfect for RV, boat or car-lift. The oversized backyard is perfect to beat the heat in the modern play pool. Close to entertainment attractions, dining, shopping and ideal location for travel in any direction in beautiful Arizona!
Contact an agent
Home facts
- Year built:2020
- Listing ID #:6913274
- Updated:September 01, 2025 at 04:39 PM
Rooms and interior
- Bedrooms:3
- Total bathrooms:2
- Full bathrooms:2
- Living area:1,825 sq. ft.
Heating and cooling
- Heating:Natural Gas
Structure and exterior
- Year built:2020
- Building area:1,825 sq. ft.
- Lot area:0.18 Acres
Schools
- High school:West Point High School
- Middle school:Littleton Elementary School
- Elementary school:Littleton Elementary School
Utilities
- Water:City Water
Finances and disclosures
- Price:$520,000
- Price per sq. ft.:$284.93
- Tax amount:$2,680
New listings near 10805 W Buchanan Street
- New
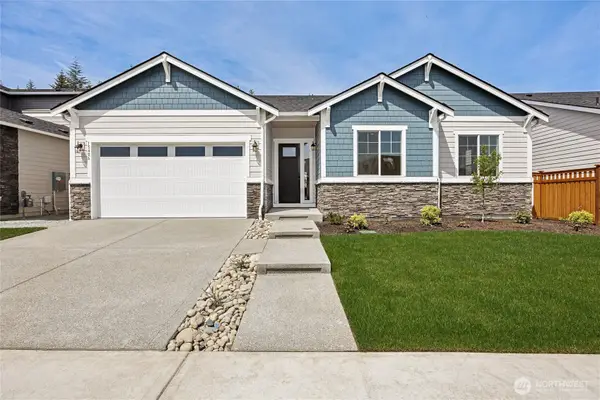 $799,990Active3 beds 2 baths2,360 sq. ft.
$799,990Active3 beds 2 baths2,360 sq. ft.51 Mccartney Peak Lane #74, Port Ludlow, WA 98365
MLS# 2427503Listed by: RICHMOND REALTY OF WASHINGTON - New
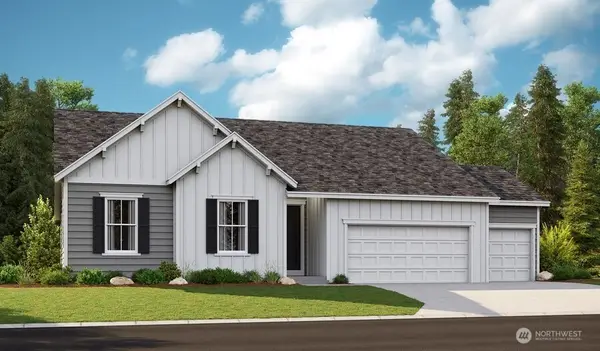 $824,990Active3 beds 2 baths2,000 sq. ft.
$824,990Active3 beds 2 baths2,000 sq. ft.90 Mccartney Peak Lane #70, Port Ludlow, WA 98365
MLS# 2427451Listed by: RICHMOND REALTY OF WASHINGTON - New
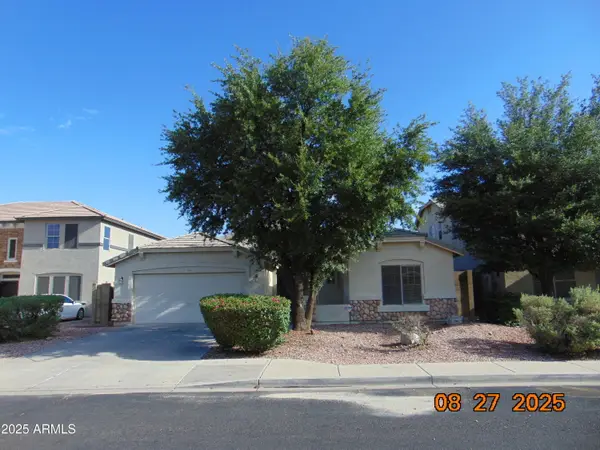 $369,900Active3 beds 2 baths1,862 sq. ft.
$369,900Active3 beds 2 baths1,862 sq. ft.11610 W Pima Street, Avondale, AZ 85323
MLS# 6912961Listed by: WEST USA REALTY - New
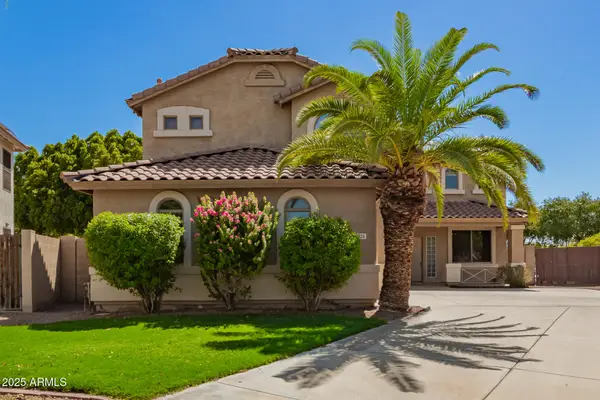 $549,990Active5 beds 3 baths2,984 sq. ft.
$549,990Active5 beds 3 baths2,984 sq. ft.2325 N 112th Avenue, Avondale, AZ 85392
MLS# 6912945Listed by: REALTY ONE GROUP - New
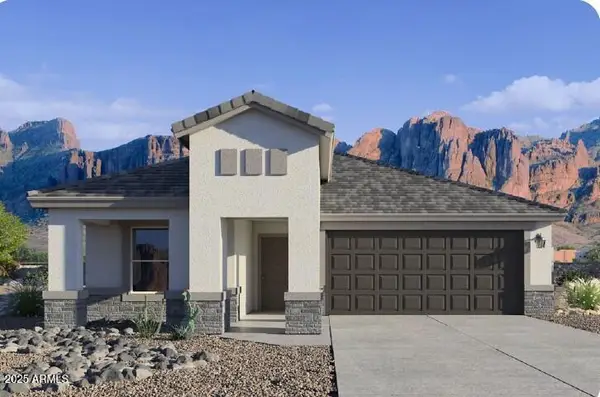 $426,490Active3 beds 2 baths1,612 sq. ft.
$426,490Active3 beds 2 baths1,612 sq. ft.2527 S 125th Drive, Avondale, AZ 85323
MLS# 6912948Listed by: DRH PROPERTIES INC - New
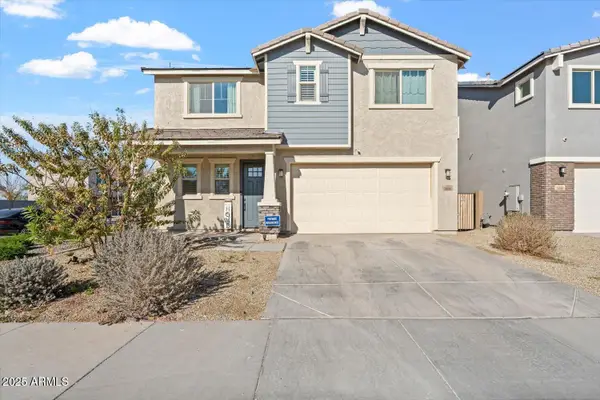 $459,900Active3 beds 3 baths1,932 sq. ft.
$459,900Active3 beds 3 baths1,932 sq. ft.10994 W Mckinley Street, Avondale, AZ 85323
MLS# 6912872Listed by: FIRST STOP REALTY - New
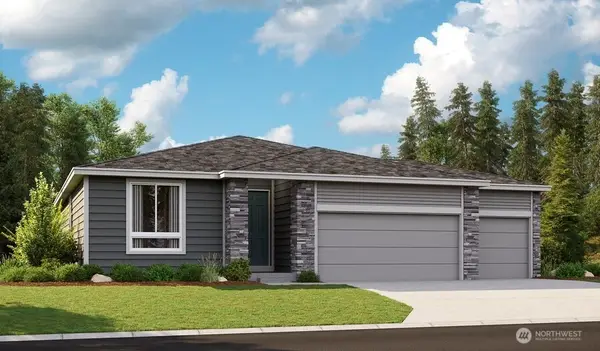 $699,990Active3 beds 2 baths1,520 sq. ft.
$699,990Active3 beds 2 baths1,520 sq. ft.80 Mccartney Peak Lane #69, Port Ludlow, WA 98365
MLS# 2427400Listed by: RICHMOND REALTY OF WASHINGTON - New
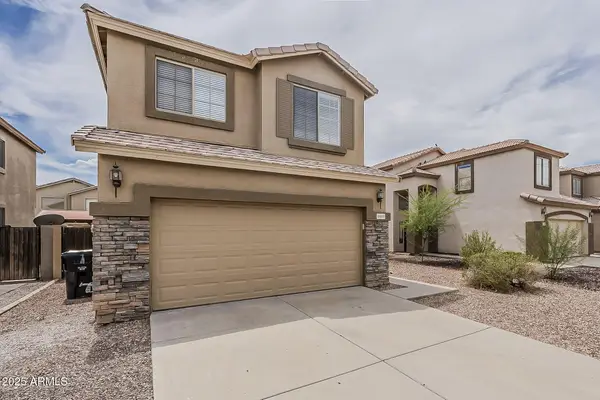 $340,000Active3 beds 3 baths1,368 sq. ft.
$340,000Active3 beds 3 baths1,368 sq. ft.11405 W Mohave Street, Avondale, AZ 85323
MLS# 6912747Listed by: MAINSTAY BROKERAGE - New
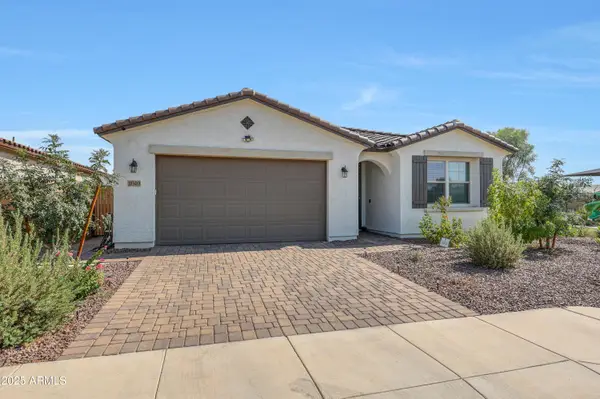 $499,000Active4 beds 3 baths2,070 sq. ft.
$499,000Active4 beds 3 baths2,070 sq. ft.11049 W Hadley Street, Avondale, AZ 85323
MLS# 6912695Listed by: EXP REALTY
