11081 W Hadley Street, Avondale, AZ 85323
Local realty services provided by:ERA Brokers Consolidated
11081 W Hadley Street,Avondale, AZ 85323
$595,000
- 4 Beds
- 4 Baths
- 2,830 sq. ft.
- Single family
- Active
Listed by: michelle l minik, april osorio
Office: realty of america llc.
MLS#:6952071
Source:ARMLS
Price summary
- Price:$595,000
- Price per sq. ft.:$210.25
- Monthly HOA dues:$85
About this home
Welcome to this beautifully maintained 4-bedroom, 3.5-bath home in the highly desired Vista Del Verde community. Offering 2,830 sq ft of living space, this floor plan features a private study/den and a rare second owner's suite—perfect for multigenerational living or guest accommodations. The kitchen is equipped with a built-in gas oven, gas cooktop, and ample storage, opening to spacious living areas with 9 ft ceilings and durable tile flooring. The primary suite includes a separate soaking tub and shower, double vanity, and a generous walk-in closet. The backyard offers a covered patio, natural grass, and newly installed gravelready for outdoor enjoyment with low maintenance. A 3-car garage with 8 ft tall doors provides exceptional storage and convenience.
Located minutes from major freeways, Luke AFB, Glendale/Peoria entertainment, and downtown Phoenix, this home combines comfort, space, and a prime location.
Contact an agent
Home facts
- Year built:2023
- Listing ID #:6952071
- Updated:February 10, 2026 at 04:34 PM
Rooms and interior
- Bedrooms:4
- Total bathrooms:4
- Full bathrooms:3
- Half bathrooms:1
- Living area:2,830 sq. ft.
Heating and cooling
- Cooling:ENERGY STAR Qualified Equipment, Programmable Thermostat
- Heating:ENERGY STAR Qualified Equipment, Natural Gas
Structure and exterior
- Year built:2023
- Building area:2,830 sq. ft.
- Lot area:0.17 Acres
Schools
- High school:West Point High School
- Middle school:Littleton Elementary School
- Elementary school:Littleton Elementary School
Utilities
- Water:City Water
Finances and disclosures
- Price:$595,000
- Price per sq. ft.:$210.25
- Tax amount:$3,294 (2025)
New listings near 11081 W Hadley Street
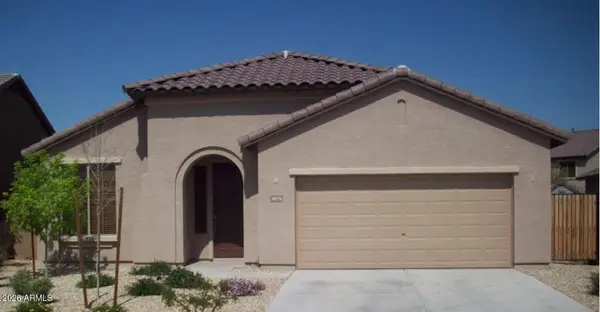 $400,000Pending4 beds 2 baths2,016 sq. ft.
$400,000Pending4 beds 2 baths2,016 sq. ft.10776 W Washington Street, Avondale, AZ 85323
MLS# 6982601Listed by: HOMESMART- New
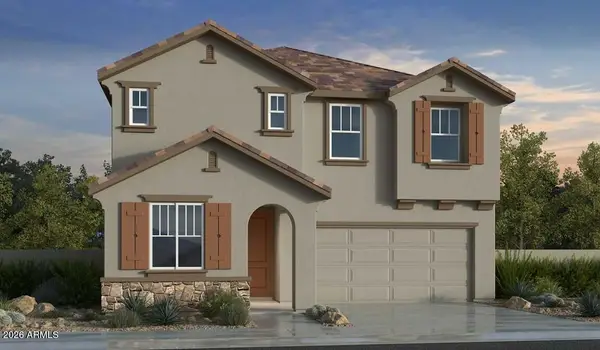 $506,990Active5 beds 3 baths2,299 sq. ft.
$506,990Active5 beds 3 baths2,299 sq. ft.3509 N 99th Drive, Avondale, AZ 85392
MLS# 6982544Listed by: WILLIAM LYON HOMES - New
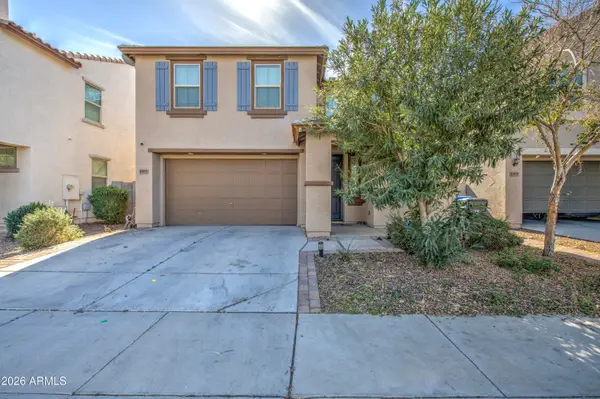 $435,000Active4 beds 3 baths2,490 sq. ft.
$435,000Active4 beds 3 baths2,490 sq. ft.11971 W Polk Street, Avondale, AZ 85323
MLS# 6982353Listed by: EXP REALTY - New
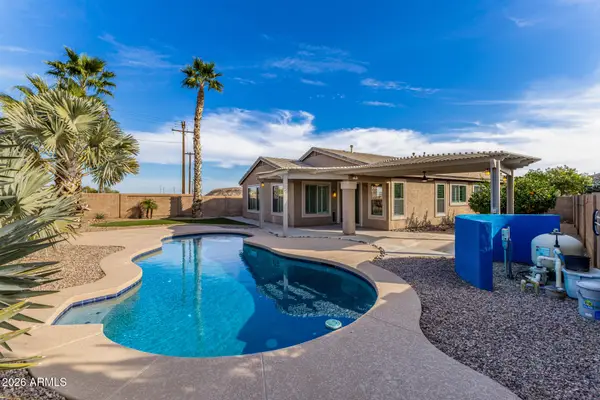 $475,000Active4 beds 2 baths2,155 sq. ft.
$475,000Active4 beds 2 baths2,155 sq. ft.3442 N 126th Drive, Avondale, AZ 85392
MLS# 6982123Listed by: MY HOME GROUP REAL ESTATE - New
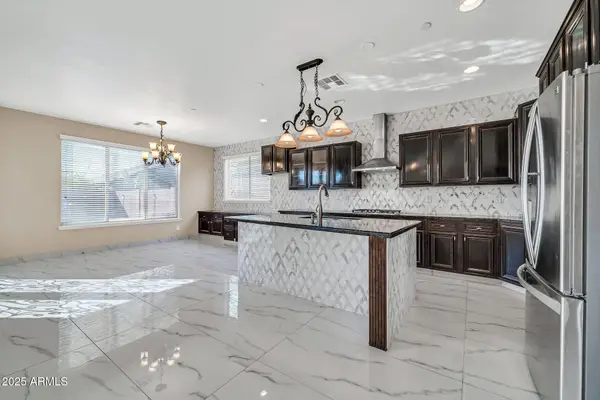 $695,000Active5 beds 3 baths3,626 sq. ft.
$695,000Active5 beds 3 baths3,626 sq. ft.13611 W Merrell Street, Avondale, AZ 85392
MLS# 6982128Listed by: EXP REALTY - New
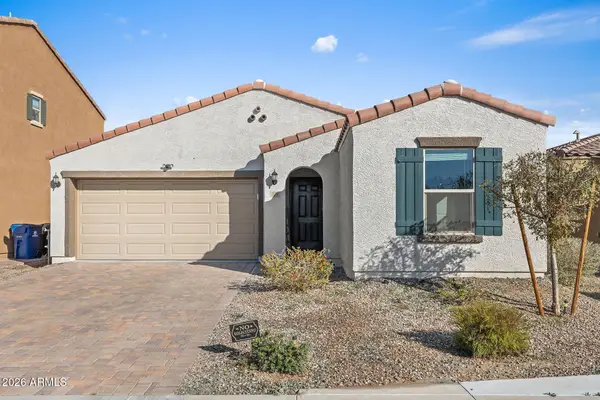 $415,000Active3 beds 2 baths1,678 sq. ft.
$415,000Active3 beds 2 baths1,678 sq. ft.516 E Mountain View Drive, Avondale, AZ 85323
MLS# 6981993Listed by: MY HOME GROUP REAL ESTATE - New
 $380,000Active3 beds 3 baths1,792 sq. ft.
$380,000Active3 beds 3 baths1,792 sq. ft.11960 W Fillmore Street, Avondale, AZ 85323
MLS# 6981807Listed by: AZ PERFORMANCE REALTY - New
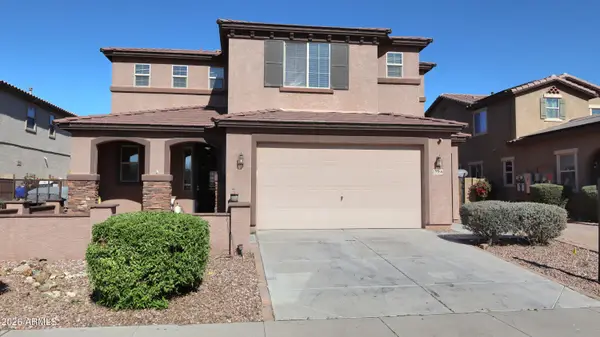 $510,000Active4 beds 4 baths2,941 sq. ft.
$510,000Active4 beds 4 baths2,941 sq. ft.12168 W Overlin Lane, Avondale, AZ 85323
MLS# 6981462Listed by: SIGNATURE PREMIER REALTY LLC - New
 $360,000Active3 beds 3 baths1,612 sq. ft.
$360,000Active3 beds 3 baths1,612 sq. ft.12875 W Virginia Avenue, Avondale, AZ 85392
MLS# 6981211Listed by: WEST USA REALTY - New
 $409,990Active3 beds 2 baths1,876 sq. ft.
$409,990Active3 beds 2 baths1,876 sq. ft.11555 W Lincoln Street, Avondale, AZ 85323
MLS# 6981166Listed by: A.Z. & ASSOCIATES, LLC

