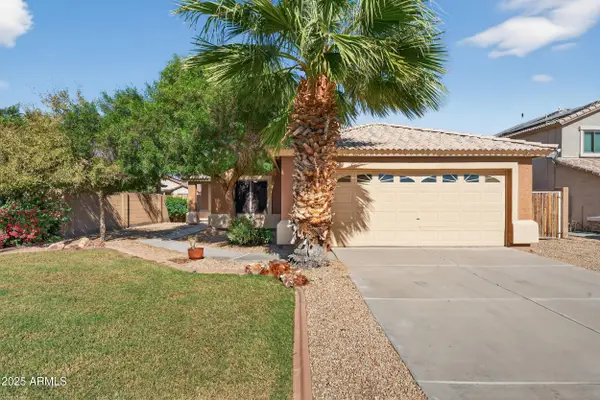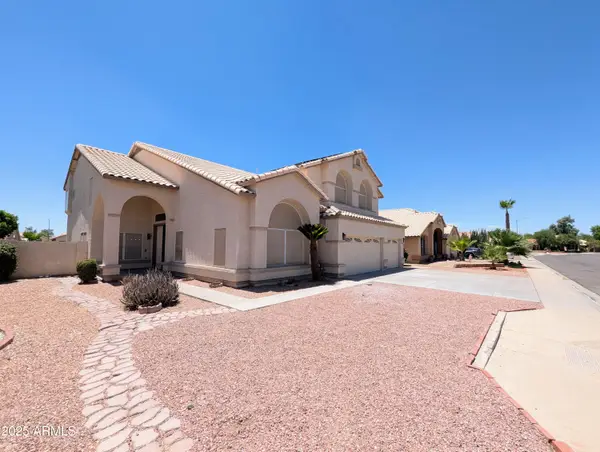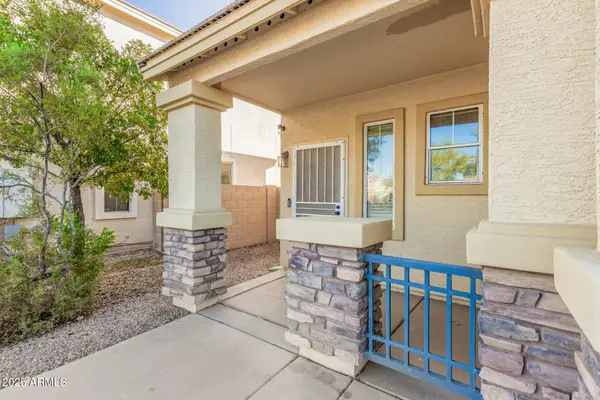11182 W Monte Vista Road, Avondale, AZ 85392
Local realty services provided by:HUNT Real Estate ERA
11182 W Monte Vista Road,Avondale, AZ 85392
$540,000
- 5 Beds
- 3 Baths
- 2,412 sq. ft.
- Single family
- Active
Listed by: edgar martin
Office: serhant.
MLS#:6944303
Source:ARMLS
Price summary
- Price:$540,000
- Price per sq. ft.:$223.88
- Monthly HOA dues:$31.67
About this home
Gorgeous two-story home with a pool now on the market! Tucked away in a quiet cul-de-sac, this stunning property welcomes you with charming curb appeal, a cozy front porch, and a spacious 3-car garage.
Step inside to find open, inviting living spaces designed for both comfort and entertaining. The home features soaring vaulted ceilings, wood-look flooring, and an airy, light-filled atmosphere throughout.
The beautifully updated kitchen boasts solid oak cabinetry, granite countertops, stainless steel appliances, and an island with a breakfast bar—perfect for everyday living or hosting. Granite continues into the bathrooms for a cohesive, elevated touch.
Upstairs, the primary suite serves as your private retreat with a large mirrored closet, dual sinks, and a separate soaking tub and shower. The split floor plan includes a guest suite with a bedroom and full bath downstairs, offering flexibility for guests or multigenerational living.
Step outside to your backyard oasis featuring a sparkling pool, newer hot tub, built-in gas BBQ, mature shade trees for complete privacy, and a low-maintenance landscape. There's also a new RV gate and side yard for extra space and convenience.
Major upgrades add incredible value, including:
Owned solar (to be fully paid off with a full-price offer)
Two newer AC units and complete HVAC system (2023)
Updated roof (2021)
Whole-house water softener system
This home truly checks every boxspace, privacy, comfort, and smart updates throughout.
Don't waithomes like this in such a prime location don't come around often!
Contact an agent
Home facts
- Year built:1999
- Listing ID #:6944303
- Updated:November 10, 2025 at 05:08 PM
Rooms and interior
- Bedrooms:5
- Total bathrooms:3
- Full bathrooms:3
- Living area:2,412 sq. ft.
Heating and cooling
- Cooling:Ceiling Fan(s)
- Heating:Natural Gas
Structure and exterior
- Year built:1999
- Building area:2,412 sq. ft.
- Lot area:0.21 Acres
Schools
- High school:Westview High School
- Middle school:Canyon Breeze Elementary
- Elementary school:Canyon Breeze Elementary
Utilities
- Water:City Water
Finances and disclosures
- Price:$540,000
- Price per sq. ft.:$223.88
- Tax amount:$2,407 (2024)
New listings near 11182 W Monte Vista Road
- New
 $500,000Active3 beds 2 baths2,719 sq. ft.
$500,000Active3 beds 2 baths2,719 sq. ft.12393 W Trumbull Road, Avondale, AZ 85323
MLS# 6945146Listed by: REALTY OF AMERICA, LLC - New
 $375,000Active3 beds 3 baths1,952 sq. ft.
$375,000Active3 beds 3 baths1,952 sq. ft.1308 S 121st Drive, Avondale, AZ 85323
MLS# 6945114Listed by: COLDWELL BANKER REALTY - New
 $589,000Active4 beds 3 baths3,673 sq. ft.
$589,000Active4 beds 3 baths3,673 sq. ft.11879 W Grant Street, Avondale, AZ 85323
MLS# 6945102Listed by: RENTING ARIZONA RES - New
 $399,999Active3 beds 3 baths1,460 sq. ft.
$399,999Active3 beds 3 baths1,460 sq. ft.614 N 110th Drive, Avondale, AZ 85323
MLS# 6944957Listed by: KELLER WILLIAMS ARIZONA REALTY - New
 $390,000Active4 beds 2 baths1,827 sq. ft.
$390,000Active4 beds 2 baths1,827 sq. ft.12614 W Merrell Street, Avondale, AZ 85392
MLS# 6944719Listed by: WEST USA REALTY - New
 $389,000Active3 beds 3 baths1,557 sq. ft.
$389,000Active3 beds 3 baths1,557 sq. ft.10521 W Berkeley Road, Avondale, AZ 85392
MLS# 6944499Listed by: PAK HOME REALTY - New
 $380,000Active5 beds 3 baths1,914 sq. ft.
$380,000Active5 beds 3 baths1,914 sq. ft.12509 W Coldwater Springs Boulevard, Avondale, AZ 85323
MLS# 6944073Listed by: BLOODHOUNDREALTY.COM - New
 $637,980Active5 beds 3 baths3,751 sq. ft.
$637,980Active5 beds 3 baths3,751 sq. ft.12425 W Encanto Boulevard, Avondale, AZ 85392
MLS# 6944076Listed by: WEST USA REALTY - New
 $360,000Active3 beds 3 baths1,534 sq. ft.
$360,000Active3 beds 3 baths1,534 sq. ft.1405 S 121st Drive, Avondale, AZ 85323
MLS# 6943534Listed by: MY HOME GROUP REAL ESTATE
