11202 W Mckinley Street, Avondale, AZ 85323
Local realty services provided by:ERA Brokers Consolidated

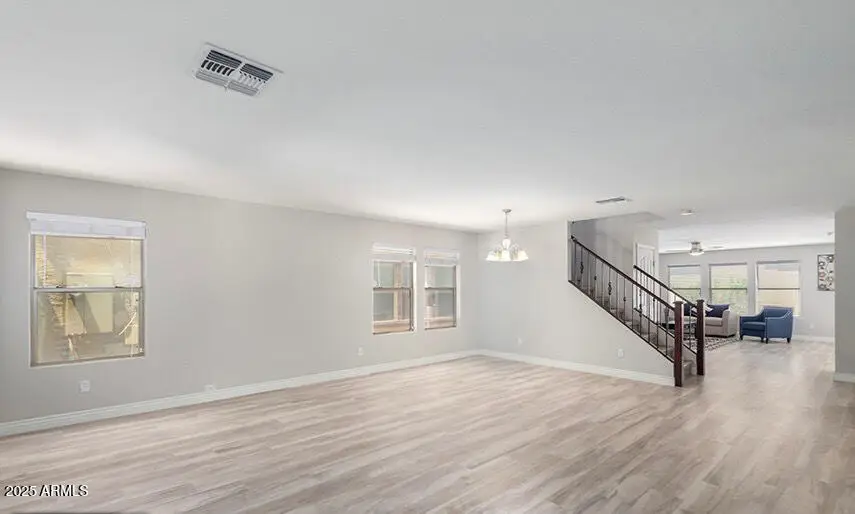
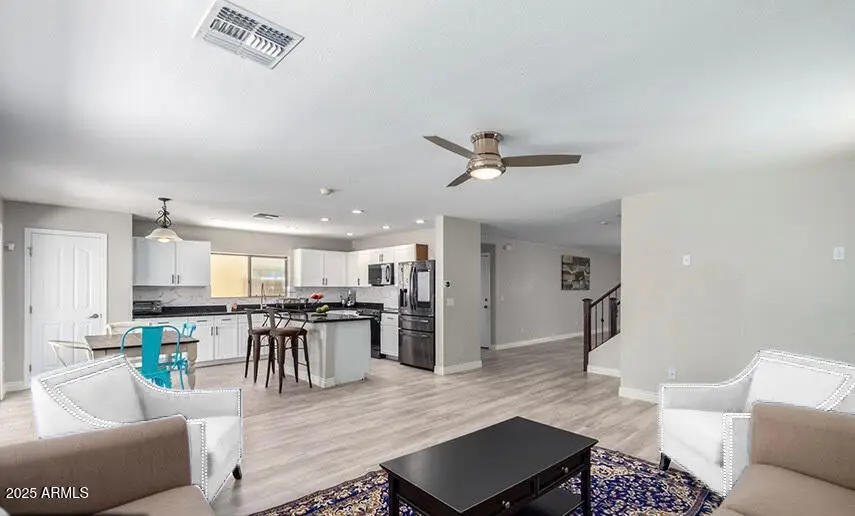
Listed by:duke padilla
Office:west usa realty
MLS#:6834980
Source:ARMLS
Price summary
- Price:$425,000
- Price per sq. ft.:$159.71
- Monthly HOA dues:$105
About this home
Stunning 4-bedroom, 2.5-bathroom two-story home in the sought-after Waterford Square! This is a low-maintenance front yard with mature trees, and a charming porch perfect for enjoying your morning's. Inside, you'll find a spacious formal living and dining room, neutral paint, laminate, and wood-look tile flooring, along with an abundance of natural light. The open family room flows seamlessly into the kitchen, making it ideal for entertaining! The kitchen is a chef's dream, showcasing black stainless steel appliances, granite countertops, a stylish tile backsplash, a pantry, recessed lighting, white shaker cabinets, and a breakfast bar island. Upstairs, enjoy a cozy loft, a convenient laundry room, and generously sized bedrooms with a large main bedroom. A walk-in closet and a luxurious ensuite with a separate tub and shower, plus dual sinks. Step outside to the covered patio, perfect for relaxing or hosting a BBQ. Nice home!
Contact an agent
Home facts
- Year built:2005
- Listing Id #:6834980
- Updated:August 07, 2025 at 02:54 PM
Rooms and interior
- Bedrooms:4
- Total bathrooms:3
- Full bathrooms:2
- Half bathrooms:1
- Living area:2,661 sq. ft.
Heating and cooling
- Cooling:Ceiling Fan(s)
- Heating:Electric
Structure and exterior
- Year built:2005
- Building area:2,661 sq. ft.
- Lot area:0.09 Acres
Schools
- High school:La Joya Community High School
- Middle school:Littleton Elementary School
- Elementary school:Littleton Elementary School
Utilities
- Water:City Water
Finances and disclosures
- Price:$425,000
- Price per sq. ft.:$159.71
- Tax amount:$1,629 (2024)
New listings near 11202 W Mckinley Street
- New
 $599,000Active6 beds 4 baths3,900 sq. ft.
$599,000Active6 beds 4 baths3,900 sq. ft.12355 W Hazelwood Street, Avondale, AZ 85392
MLS# 6905405Listed by: MY HOME GROUP REAL ESTATE - Open Fri, 2 to 6pmNew
 $364,900Active4 beds 2 baths1,834 sq. ft.
$364,900Active4 beds 2 baths1,834 sq. ft.11363 W Locust Lane, Avondale, AZ 85323
MLS# 6905407Listed by: EXP REALTY - New
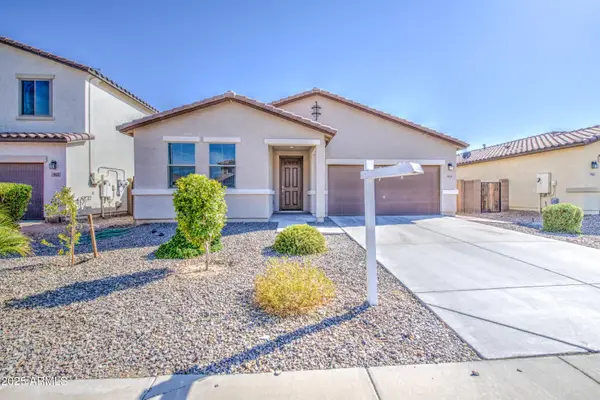 $379,000Active3 beds 2 baths1,549 sq. ft.
$379,000Active3 beds 2 baths1,549 sq. ft.929 E Overlin Lane, Avondale, AZ 85323
MLS# 6905351Listed by: EXP REALTY - New
 $450,000Active4 beds 3 baths2,448 sq. ft.
$450,000Active4 beds 3 baths2,448 sq. ft.11867 W Alvarado Road, Avondale, AZ 85392
MLS# 6905369Listed by: BEST HOMES REAL ESTATE - New
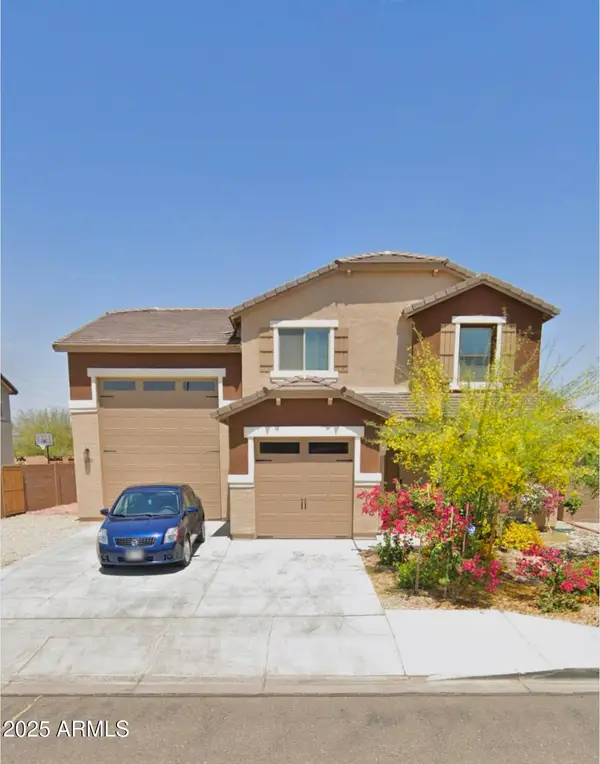 $555,000Active4 beds 3 baths2,474 sq. ft.
$555,000Active4 beds 3 baths2,474 sq. ft.12010 W Calle Hermosa Lane, Avondale, AZ 85323
MLS# 6905286Listed by: HOMESMART - New
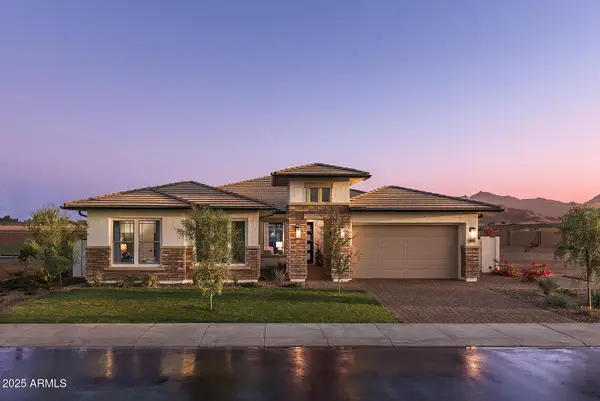 $799,000Active3 beds 3 baths2,904 sq. ft.
$799,000Active3 beds 3 baths2,904 sq. ft.11807 W Luxton Lane, Avondale, AZ 85323
MLS# 6905123Listed by: DAVID WEEKLEY HOMES - New
 $405,000Active3 beds 2 baths1,642 sq. ft.
$405,000Active3 beds 2 baths1,642 sq. ft.2615 N 123rd Drive, Avondale, AZ 85392
MLS# 6904847Listed by: A.Z. & ASSOCIATES - New
 $366,000Active3 beds 2 baths1,580 sq. ft.
$366,000Active3 beds 2 baths1,580 sq. ft.12038 W Davis Lane, Avondale, AZ 85323
MLS# 6904642Listed by: S&S SOUTHWESTERN MANAGEMENT - Open Sat, 1 to 3pmNew
 $550,000Active4 beds 2 baths2,488 sq. ft.
$550,000Active4 beds 2 baths2,488 sq. ft.13259 W Mulberry Drive, Litchfield Park, AZ 85340
MLS# 6904444Listed by: CITIEA - New
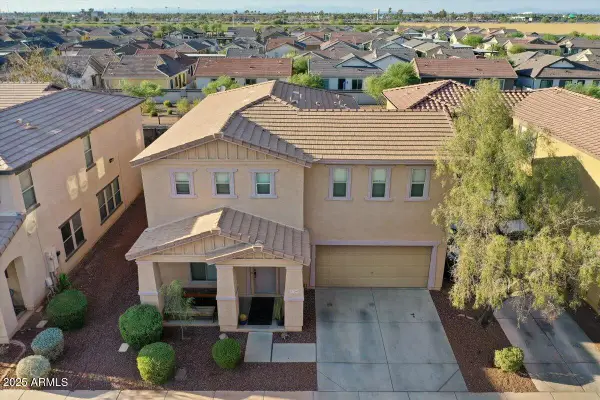 $400,000Active4 beds 3 baths2,661 sq. ft.
$400,000Active4 beds 3 baths2,661 sq. ft.11166 W Baden Street, Avondale, AZ 85323
MLS# 6904318Listed by: REALTY ONE GROUP
