11233 W Olive Drive, Avondale, AZ 85392
Local realty services provided by:ERA Brokers Consolidated
11233 W Olive Drive,Avondale, AZ 85392
$420,000
- 4 Beds
- 2 Baths
- - sq. ft.
- Single family
- Sold
Listed by: jill aker
Office: re/max professionals
MLS#:6844461
Source:ARMLS
Sorry, we are unable to map this address
Price summary
- Price:$420,000
About this home
3 car garage, built in BBQ and pool makes for the perfect place for entertaining. This spacious floorplan includes a living room with dining area. Double door entry into the front bedroom or office with an additional entry from the hall to the bedroom. Corian countertops throughout the kitchen and island. LG refrigerator will convey. Seller will be installing new smooth top range/oven microwave and dishwasher prior to closing. Wood burning fireplace in this spacious family room with an open dining area is perfect for entertaining. This home also includes a double-sided enclosed patios with access from the kitchen and another access from the main suite. Both main bathroom and main suite bathrooms have been remodeled with beautiful walk-in showers The three-car garage is perfect for additional cars or storage. Swimming pool is a diving pool with additional storage room on both sides of the home. Built in BBQ makes perfect for outdoor gatherings.
Contact an agent
Home facts
- Year built:1990
- Listing ID #:6844461
- Updated:December 24, 2025 at 07:13 AM
Rooms and interior
- Bedrooms:4
- Total bathrooms:2
- Full bathrooms:2
Heating and cooling
- Cooling:Ceiling Fan(s)
- Heating:Ceiling, Electric
Structure and exterior
- Year built:1990
Schools
- High school:Westview High School
- Middle school:Garden Lakes Elementary School
- Elementary school:Garden Lakes Elementary School
Utilities
- Water:City Water
Finances and disclosures
- Price:$420,000
- Tax amount:$2,802
New listings near 11233 W Olive Drive
- New
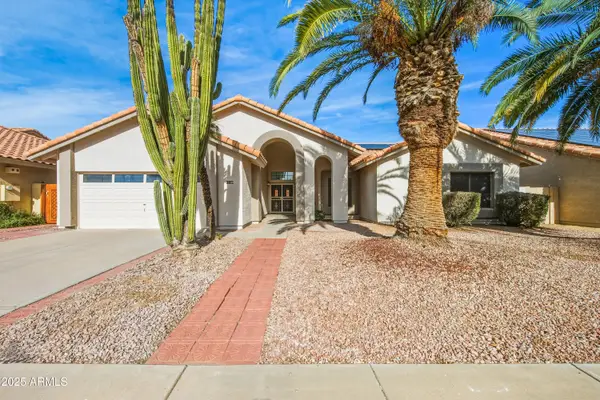 $420,000Active4 beds 2 baths2,279 sq. ft.
$420,000Active4 beds 2 baths2,279 sq. ft.11130 W Sieno Place, Avondale, AZ 85392
MLS# 6960653Listed by: REALTY ONE GROUP - New
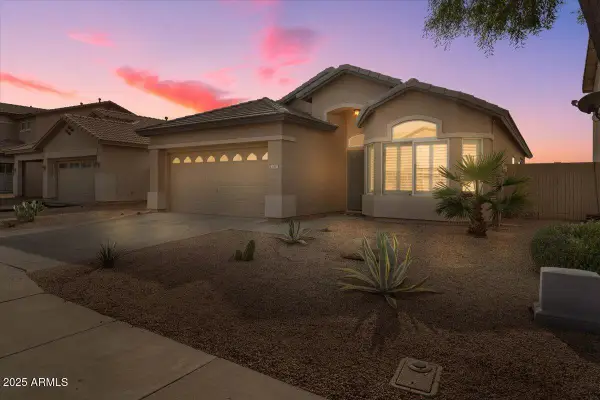 $418,000Active3 beds 2 baths1,540 sq. ft.
$418,000Active3 beds 2 baths1,540 sq. ft.150 N 116th Lane, Avondale, AZ 85323
MLS# 6960514Listed by: WEST USA REALTY - New
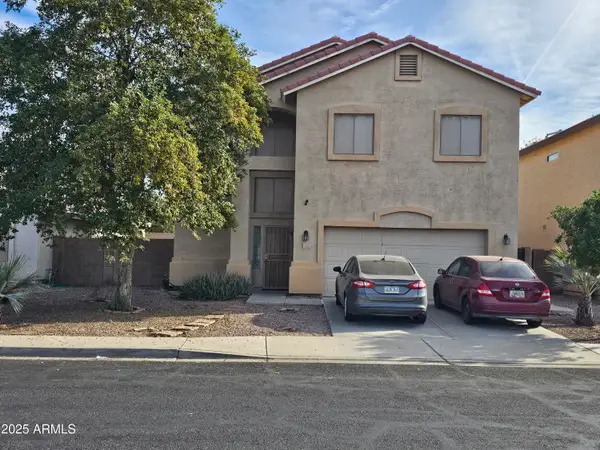 $400,000Active4 beds 3 baths1,917 sq. ft.
$400,000Active4 beds 3 baths1,917 sq. ft.1417 S 123rd Drive, Avondale, AZ 85323
MLS# 6960321Listed by: CITIEA - New
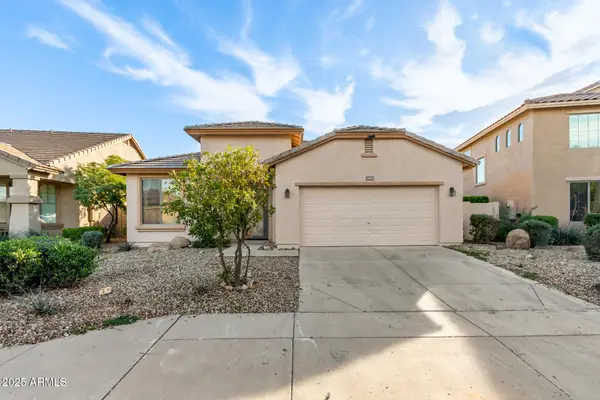 $399,900Active4 beds 2 baths2,010 sq. ft.
$399,900Active4 beds 2 baths2,010 sq. ft.10859 W Washington Street, Avondale, AZ 85323
MLS# 6960297Listed by: MY HOME GROUP REAL ESTATE - New
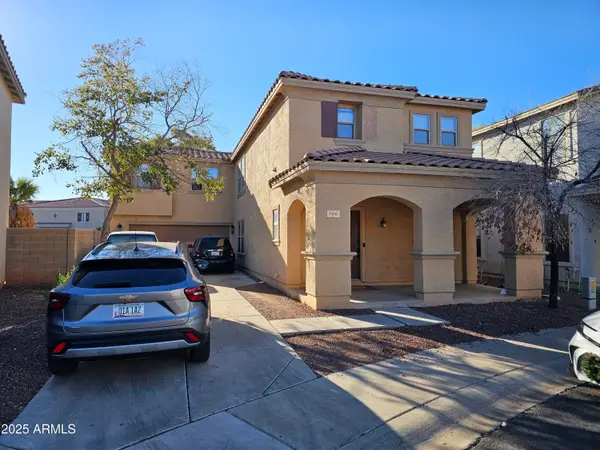 $430,000Active4 beds 3 baths2,275 sq. ft.
$430,000Active4 beds 3 baths2,275 sq. ft.506 N 112th Drive, Avondale, AZ 85323
MLS# 6960158Listed by: CITIEA - New
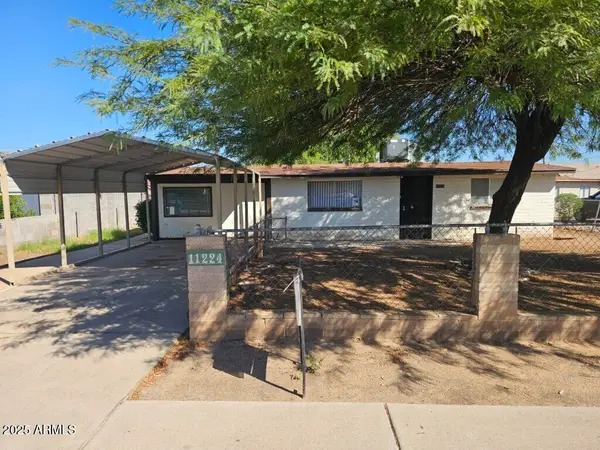 $310,000Active4 beds 1 baths1,266 sq. ft.
$310,000Active4 beds 1 baths1,266 sq. ft.11224 W Mohave Street, Avondale, AZ 85323
MLS# 6960013Listed by: REALTY ONE GROUP - New
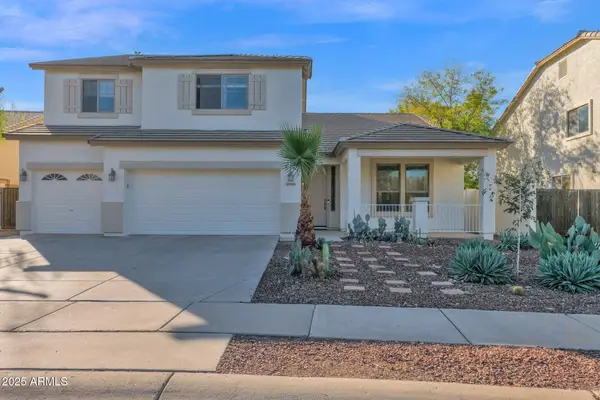 $565,000Active5 beds 3 baths3,329 sq. ft.
$565,000Active5 beds 3 baths3,329 sq. ft.10441 W Windsor Avenue, Avondale, AZ 85392
MLS# 6959958Listed by: MY HOME GROUP REAL ESTATE - New
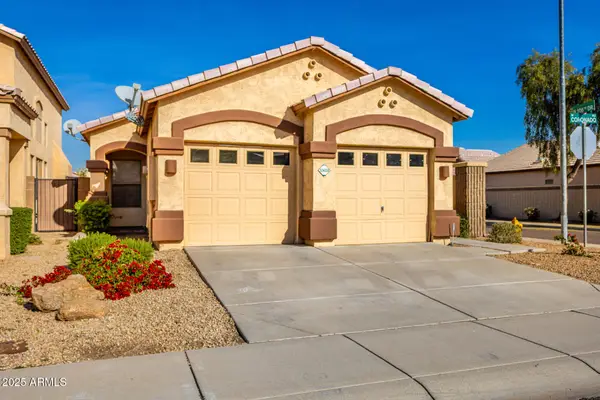 $349,000Active3 beds 2 baths1,311 sq. ft.
$349,000Active3 beds 2 baths1,311 sq. ft.10628 W Coronado Road, Avondale, AZ 85392
MLS# 6959570Listed by: ARDENT REALTY & MANAGEMENT - New
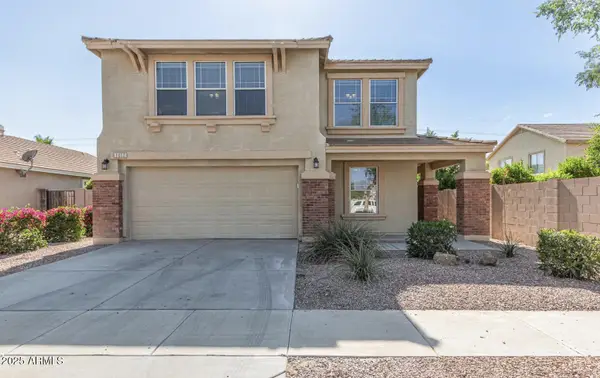 $352,000Active3 beds 3 baths2,235 sq. ft.
$352,000Active3 beds 3 baths2,235 sq. ft.1412 S 120th Drive, Avondale, AZ 85323
MLS# 6959661Listed by: MY HOME GROUP REAL ESTATE - New
 $459,900Active4 beds 3 baths2,281 sq. ft.
$459,900Active4 beds 3 baths2,281 sq. ft.13129 W Clarendon Avenue, Litchfield Park, AZ 85340
MLS# 6959492Listed by: MY HOME GROUP REAL ESTATE
