11566 W Jefferson Street, Avondale, AZ 85323
Local realty services provided by:HUNT Real Estate ERA
11566 W Jefferson Street,Avondale, AZ 85323
$429,990
- 4 Beds
- 2 Baths
- 1,675 sq. ft.
- Single family
- Active
Listed by: andie l esquivel, erica esquivel
Office: us premier real estate
MLS#:6938756
Source:ARMLS
Price summary
- Price:$429,990
- Price per sq. ft.:$256.71
- Monthly HOA dues:$46
About this home
💰 Seller is contributing $5,000 toward your closing costs or to help buy down your interest rate! 💰This beautifully remodeled home looks absolutely stunning. As you step inside, you're greeted by elegant white tile flooring with soft gray tones. The spacious living area features a striking stone-accented electric fireplace with a wall mount ready for your TV, complemented by upgraded light fixtures throughout. The kitchen has undergone an extensive remodel with white cabinetry featuring crown molding and upgraded hardware, gorgeous granite countertops, and a clean white backsplash. You'll also find a deep stainless-steel sink, a sleek front glass gas range with a low-profile over-the-range microwave, and a large upgraded island overlooking the dining nook and family room perfect for gatherings with friends and family. The main bedroom offers generous space and a walk-in closet. The main bathroom has been fully remodeled with granite countertops, dual sinks, modern mirrors, and a beautiful walk-in shower with glass doors, upgraded tile, and a rain shower head. The hallway bathroom has also been tastefully updated.
This one won't last long take a look before it's gone
Contact an agent
Home facts
- Year built:2005
- Listing ID #:6938756
- Updated:February 10, 2026 at 04:34 PM
Rooms and interior
- Bedrooms:4
- Total bathrooms:2
- Full bathrooms:2
- Living area:1,675 sq. ft.
Heating and cooling
- Cooling:Ceiling Fan(s), Programmable Thermostat
- Heating:Heat Pump, Natural Gas
Structure and exterior
- Year built:2005
- Building area:1,675 sq. ft.
- Lot area:0.13 Acres
Schools
- High school:West Point High School
- Middle school:Collier Elementary School
- Elementary school:Collier Elementary School
Utilities
- Water:City Water
Finances and disclosures
- Price:$429,990
- Price per sq. ft.:$256.71
- Tax amount:$1,489 (2024)
New listings near 11566 W Jefferson Street
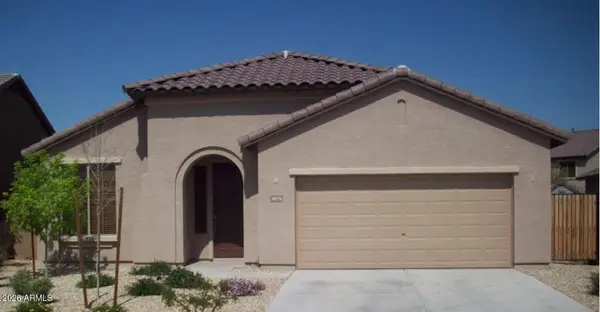 $400,000Pending4 beds 2 baths2,016 sq. ft.
$400,000Pending4 beds 2 baths2,016 sq. ft.10776 W Washington Street, Avondale, AZ 85323
MLS# 6982601Listed by: HOMESMART- New
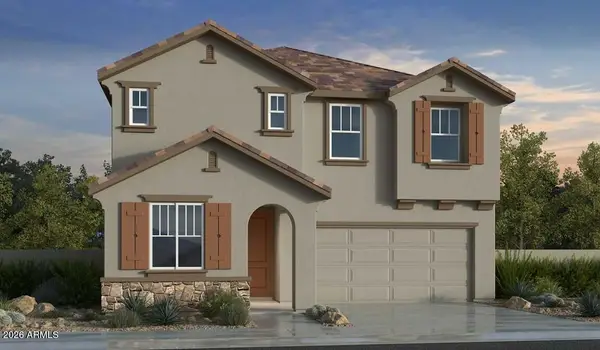 $506,990Active5 beds 3 baths2,299 sq. ft.
$506,990Active5 beds 3 baths2,299 sq. ft.3509 N 99th Drive, Avondale, AZ 85392
MLS# 6982544Listed by: WILLIAM LYON HOMES - New
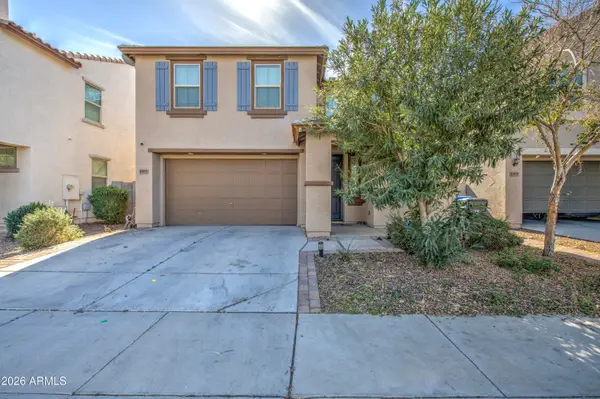 $435,000Active4 beds 3 baths2,490 sq. ft.
$435,000Active4 beds 3 baths2,490 sq. ft.11971 W Polk Street, Avondale, AZ 85323
MLS# 6982353Listed by: EXP REALTY - New
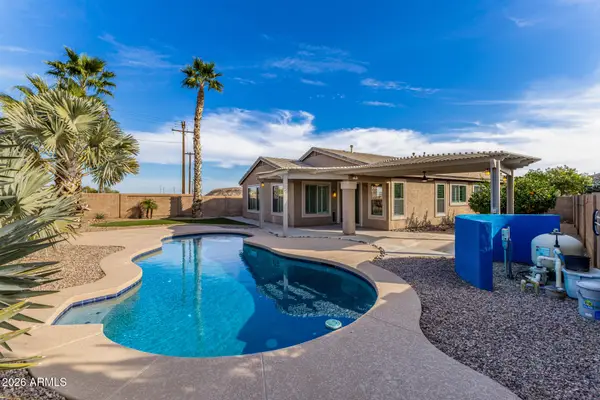 $475,000Active4 beds 2 baths2,155 sq. ft.
$475,000Active4 beds 2 baths2,155 sq. ft.3442 N 126th Drive, Avondale, AZ 85392
MLS# 6982123Listed by: MY HOME GROUP REAL ESTATE - New
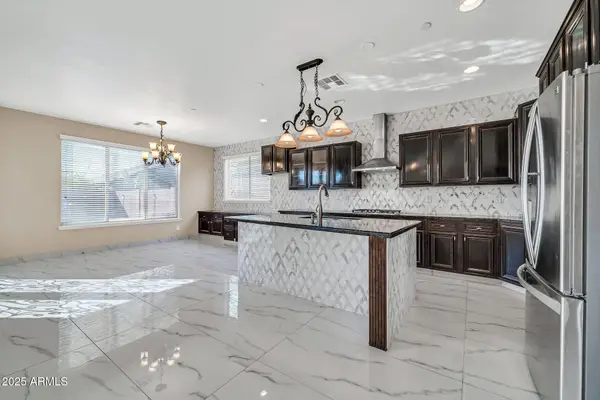 $695,000Active5 beds 3 baths3,626 sq. ft.
$695,000Active5 beds 3 baths3,626 sq. ft.13611 W Merrell Street, Avondale, AZ 85392
MLS# 6982128Listed by: EXP REALTY - New
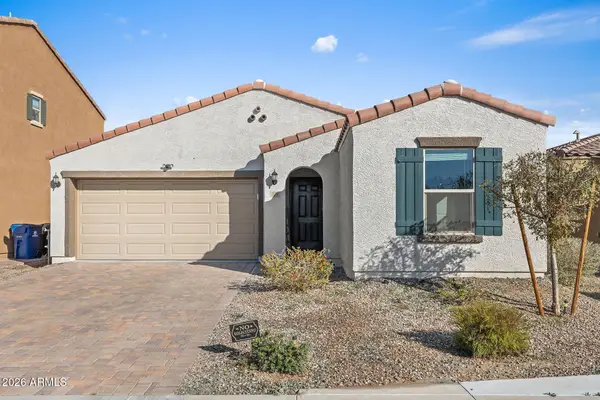 $415,000Active3 beds 2 baths1,678 sq. ft.
$415,000Active3 beds 2 baths1,678 sq. ft.516 E Mountain View Drive, Avondale, AZ 85323
MLS# 6981993Listed by: MY HOME GROUP REAL ESTATE - New
 $380,000Active3 beds 3 baths1,792 sq. ft.
$380,000Active3 beds 3 baths1,792 sq. ft.11960 W Fillmore Street, Avondale, AZ 85323
MLS# 6981807Listed by: AZ PERFORMANCE REALTY - New
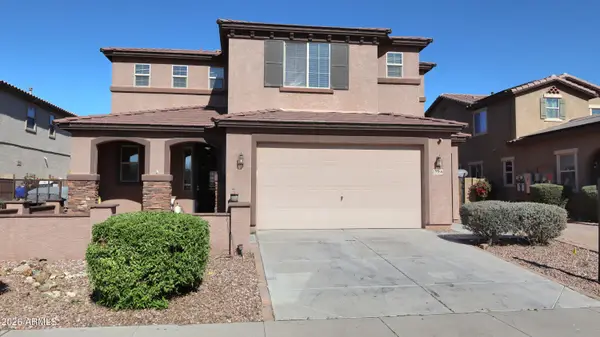 $510,000Active4 beds 4 baths2,941 sq. ft.
$510,000Active4 beds 4 baths2,941 sq. ft.12168 W Overlin Lane, Avondale, AZ 85323
MLS# 6981462Listed by: SIGNATURE PREMIER REALTY LLC - New
 $360,000Active3 beds 3 baths1,612 sq. ft.
$360,000Active3 beds 3 baths1,612 sq. ft.12875 W Virginia Avenue, Avondale, AZ 85392
MLS# 6981211Listed by: WEST USA REALTY - New
 $409,990Active3 beds 2 baths1,876 sq. ft.
$409,990Active3 beds 2 baths1,876 sq. ft.11555 W Lincoln Street, Avondale, AZ 85323
MLS# 6981166Listed by: A.Z. & ASSOCIATES, LLC

