11952 W Overlin Lane, Avondale, AZ 85323
Local realty services provided by:HUNT Real Estate ERA
11952 W Overlin Lane,Avondale, AZ 85323
$449,800
- 3 Beds
- 3 Baths
- 2,406 sq. ft.
- Single family
- Active
Listed by:adrian j spottsville
Office:keller williams northeast realty
MLS#:6859453
Source:ARMLS
Price summary
- Price:$449,800
- Price per sq. ft.:$186.95
- Monthly HOA dues:$68
About this home
Discover this stunning single-story gem situated on a desirable corner lot in a peaceful Avondale neighborhood. Offering 3 spacious bedrooms, 2.5 bathrooms, and 2,406 sq. ft. of thoughtfully designed living space, this home blends comfort, style, and functionality.
Enjoy low-maintenance desert landscaping in the front and back yards, complemented by a charming covered patio with brick pavers—perfect for relaxing or entertaining guests year-round.
Step inside to an inviting open-concept floor plan featuring upgraded tile flooring, plush carpeting, elegant crown molding, and tasteful wall accents. The heart of the home is a chef's dream: a fully equipped kitchen with sleek granite countertops, rich maple cabinetry, a center island with breakfast bar, walk-in pantry, and stainless steel appliances.
The expansive Great Room offers endless possibilitiesentertain family and friends, unwind after a long day, or create your ideal home office space.
Retreat to the generous primary suite, complete with a luxurious en-suite bath featuring dual vanities, ample cabinetry, a relaxing garden tub, and a separate walk-in shower. Additional highlights include a spacious laundry room, flex room, and a 2-car garage.
Enjoy close proximity to major freeways, shopping centers, dining, and moreeverything you need is just minutes away!
Don't miss your chance to make this beautiful home your own.
Contact an agent
Home facts
- Year built:2014
- Listing ID #:6859453
- Updated:September 28, 2025 at 03:01 PM
Rooms and interior
- Bedrooms:3
- Total bathrooms:3
- Full bathrooms:2
- Half bathrooms:1
- Living area:2,406 sq. ft.
Heating and cooling
- Heating:Natural Gas
Structure and exterior
- Year built:2014
- Building area:2,406 sq. ft.
- Lot area:0.17 Acres
Schools
- High school:Tolleson Union High School
- Middle school:Estrella Vista Elementary School
- Elementary school:Estrella Vista Elementary School
Utilities
- Water:City Water
Finances and disclosures
- Price:$449,800
- Price per sq. ft.:$186.95
- Tax amount:$2,294 (2024)
New listings near 11952 W Overlin Lane
- New
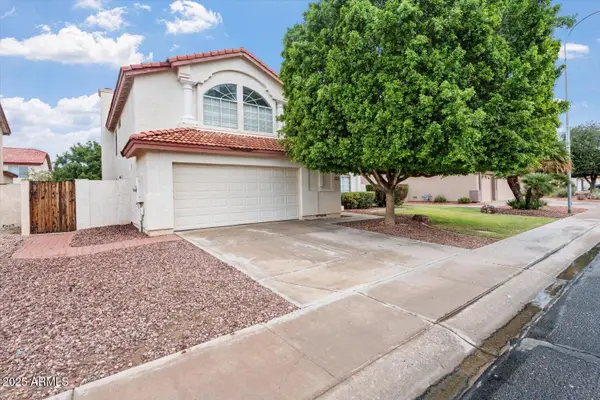 $499,999Active4 beds 3 baths2,501 sq. ft.
$499,999Active4 beds 3 baths2,501 sq. ft.11406 W Crimson Lane, Avondale, AZ 85392
MLS# 6925858Listed by: HOMESMART - New
 $349,500Active3 beds 2 baths1,297 sq. ft.
$349,500Active3 beds 2 baths1,297 sq. ft.11358 W Yuma Street W, Avondale, AZ 85323
MLS# 6925827Listed by: EXP REALTY - New
 $263,000Active3 beds 3 baths1,340 sq. ft.
$263,000Active3 beds 3 baths1,340 sq. ft.206 E Lawrence Boulevard #122, Avondale, AZ 85323
MLS# 6925716Listed by: REAL BROKER - New
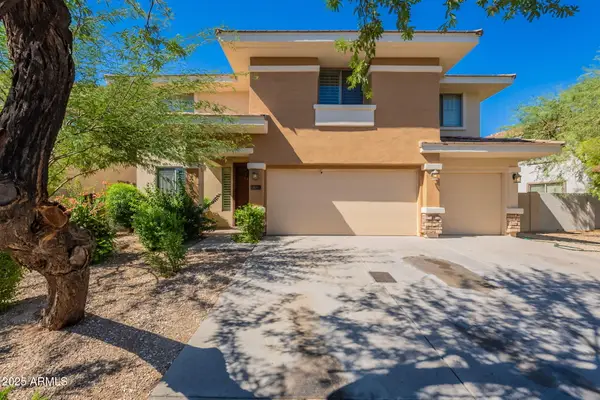 $560,000Active5 beds 4 baths4,053 sq. ft.
$560,000Active5 beds 4 baths4,053 sq. ft.138 N 110th Avenue, Avondale, AZ 85323
MLS# 6925426Listed by: HOMESMART - New
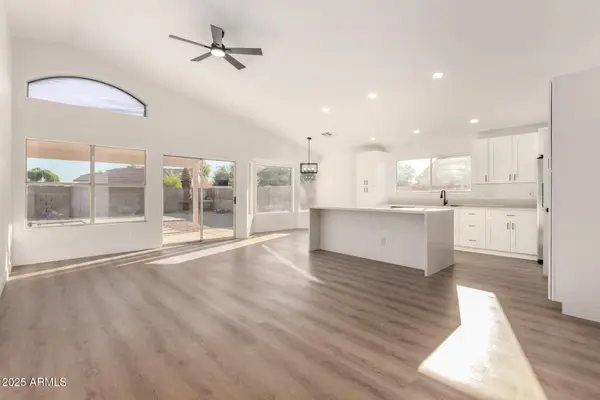 $399,990Active3 beds 2 baths1,400 sq. ft.
$399,990Active3 beds 2 baths1,400 sq. ft.12429 W Roanoke Avenue, Avondale, AZ 85392
MLS# 6925354Listed by: A.Z. & ASSOCIATES - New
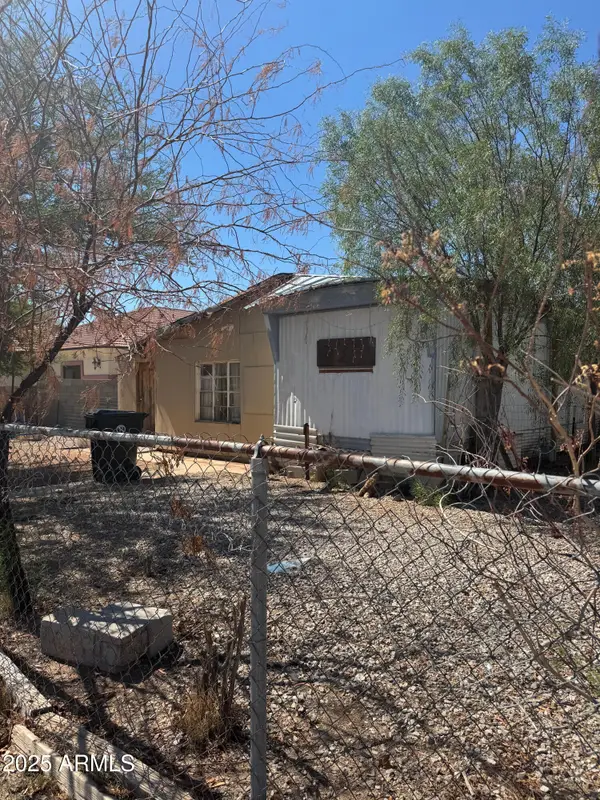 $125,000Active3 beds 2 baths1,020 sq. ft.
$125,000Active3 beds 2 baths1,020 sq. ft.1902 S 111th Avenue, Avondale, AZ 85323
MLS# 6925282Listed by: MY HOME GROUP REAL ESTATE - New
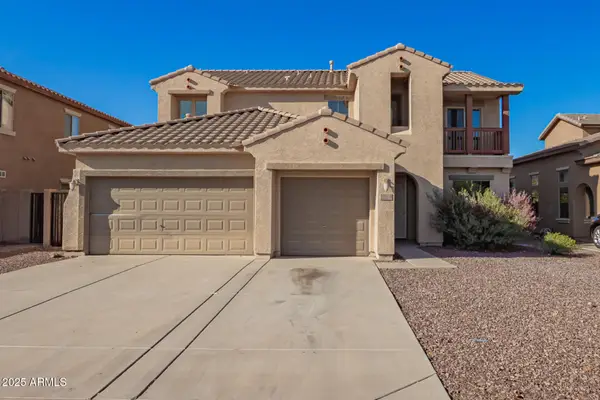 $475,000Active4 beds 3 baths2,327 sq. ft.
$475,000Active4 beds 3 baths2,327 sq. ft.12160 W Chase Lane, Avondale, AZ 85323
MLS# 6925088Listed by: WEST USA REALTY - New
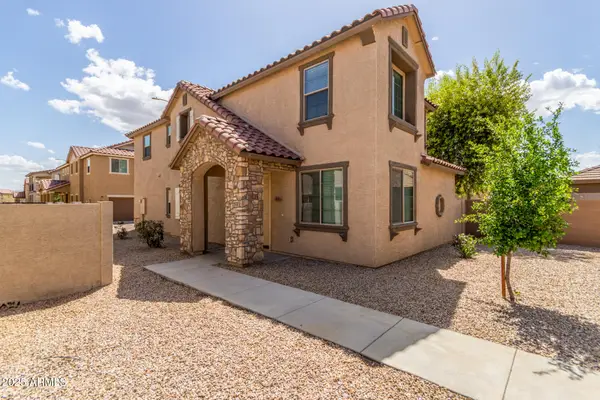 $349,950Active4 beds 3 baths1,779 sq. ft.
$349,950Active4 beds 3 baths1,779 sq. ft.831 E Agua Fria Lane, Avondale, AZ 85323
MLS# 6924441Listed by: KELLER WILLIAMS ARIZONA REALTY - New
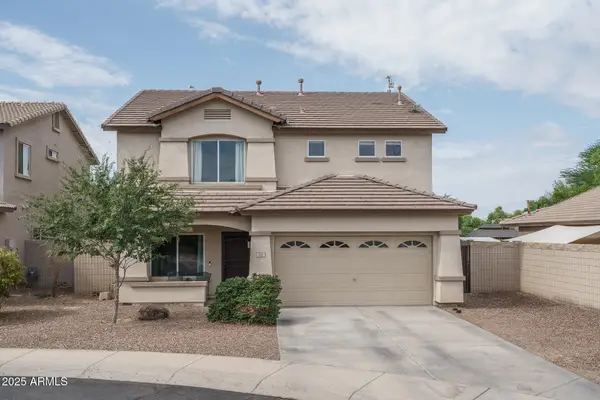 $425,000Active5 beds 3 baths2,500 sq. ft.
$425,000Active5 beds 3 baths2,500 sq. ft.106 N 118th Drive, Avondale, AZ 85323
MLS# 6924223Listed by: KELLER WILLIAMS ARIZONA REALTY - New
 $279,600Active3 beds 3 baths1,340 sq. ft.
$279,600Active3 beds 3 baths1,340 sq. ft.206 E Lawrence Boulevard #121, Avondale, AZ 85323
MLS# 6924151Listed by: SELL YOUR HOME SERVICES
