12022 W Belmont Drive W, Avondale, AZ 85323
Local realty services provided by:HUNT Real Estate ERA
12022 W Belmont Drive W,Avondale, AZ 85323
$390,000
- 3 Beds
- 3 Baths
- 1,553 sq. ft.
- Single family
- Active
Listed by: amy goble
Office: my home group real estate
MLS#:6871137
Source:ARMLS
Price summary
- Price:$390,000
- Price per sq. ft.:$251.13
- Monthly HOA dues:$98
About this home
DOGS ON PROP. 24-48 HR NOTICE REQED. Desirable Cambridge Estates-HOME. Welcome to this 3-bed,2-bath home located in the well-established/ sought-after Cambridge Estates comm. With its spacious layout & fantastic bones, this property is prime opportunity for buyers looking to build a family in a quiet & friendly neighborhood.Sitting on a gen. lot.,the home feat. an upstairs bedrms floor plan,large primary suite & open-concept living areas perfect for modern living.Private backyard offers plenty of space to create your own desert oasis,w/potential for a small pool, garden, or entertainment area. While the home offers a few updates thru-out, it boasts great potential with solid structure,functional layout,and a location that's hard to beat.Just minutes from everything.TRADITIONAL SALE ONLY!
Contact an agent
Home facts
- Year built:2001
- Listing ID #:6871137
- Updated:November 15, 2025 at 06:13 PM
Rooms and interior
- Bedrooms:3
- Total bathrooms:3
- Full bathrooms:2
- Half bathrooms:1
- Living area:1,553 sq. ft.
Heating and cooling
- Cooling:ENERGY STAR Qualified Equipment, Programmable Thermostat
- Heating:Electric
Structure and exterior
- Year built:2001
- Building area:1,553 sq. ft.
- Lot area:0.09 Acres
Schools
- High school:Tolleson Union High School
- Middle school:Littleton Elementary School
- Elementary school:Littleton Elementary School
Utilities
- Water:City Water
Finances and disclosures
- Price:$390,000
- Price per sq. ft.:$251.13
- Tax amount:$1,149 (2024)
New listings near 12022 W Belmont Drive W
- Open Sun, 12:30 to 4pmNew
 $525,000Active3 beds 2 baths2,009 sq. ft.
$525,000Active3 beds 2 baths2,009 sq. ft.11526 W Palm Brook Drive, Avondale, AZ 85392
MLS# 6947751Listed by: RUSS LYON SOTHEBY'S INTERNATIONAL REALTY - New
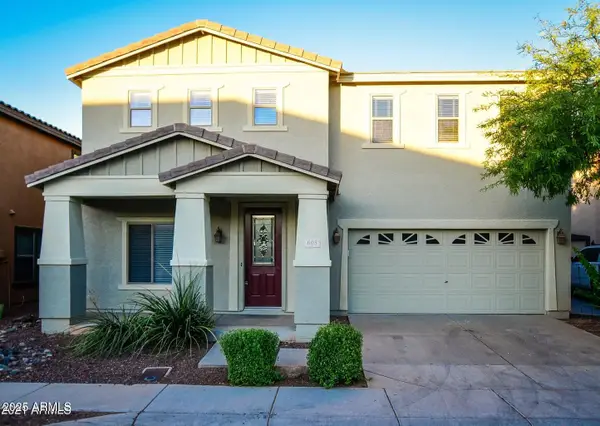 $399,999Active4 beds 3 baths2,661 sq. ft.
$399,999Active4 beds 3 baths2,661 sq. ft.605 N 111th Drive, Avondale, AZ 85323
MLS# 6946000Listed by: REAL BROKER - New
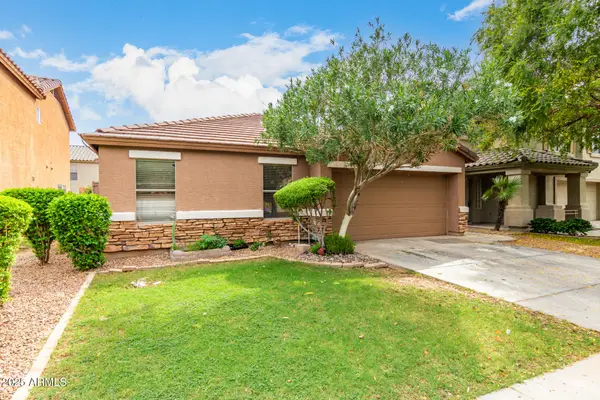 $324,950Active4 beds 2 baths1,313 sq. ft.
$324,950Active4 beds 2 baths1,313 sq. ft.12901 W Windsor Avenue, Avondale, AZ 85392
MLS# 6946089Listed by: REAL BROKER - New
 $400,000Active3 beds 2 baths1,895 sq. ft.
$400,000Active3 beds 2 baths1,895 sq. ft.11559 W Tonto Street, Avondale, AZ 85323
MLS# 6946473Listed by: EXP REALTY - New
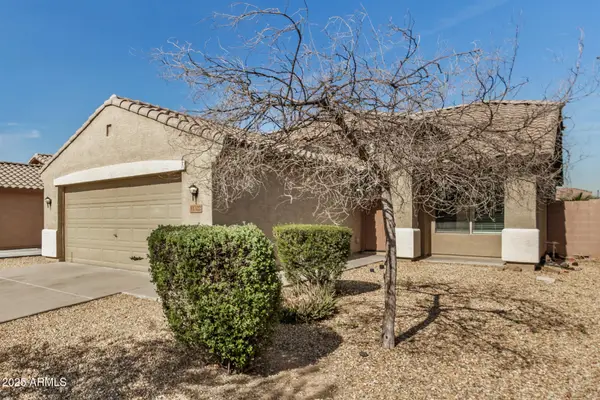 $378,000Active3 beds 2 baths1,480 sq. ft.
$378,000Active3 beds 2 baths1,480 sq. ft.11322 W Buchanan Street, Avondale, AZ 85323
MLS# 6946612Listed by: WEST USA REALTY - New
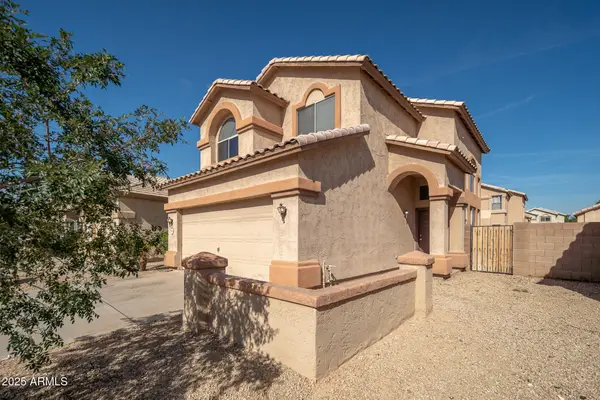 $339,900Active3 beds 3 baths1,557 sq. ft.
$339,900Active3 beds 3 baths1,557 sq. ft.2013 N 106th Drive, Avondale, AZ 85392
MLS# 6946918Listed by: PHOENIX PROPERTY GROUP - New
 $725,000Active4 beds 4 baths2,830 sq. ft.
$725,000Active4 beds 4 baths2,830 sq. ft.11086 W Hadley Street, Avondale, AZ 85323
MLS# 6947168Listed by: HOMESMART - New
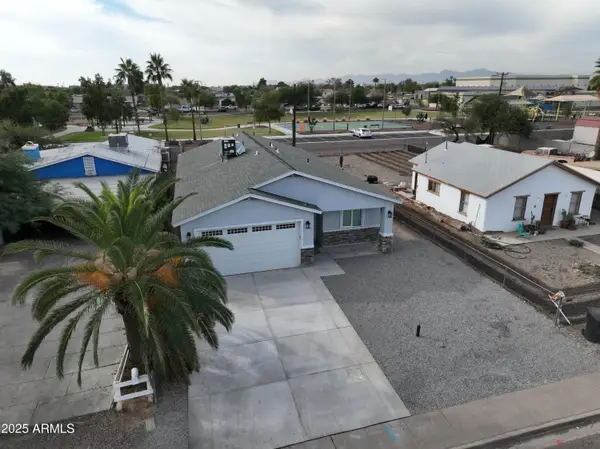 $429,000Active4 beds 2 baths1,513 sq. ft.
$429,000Active4 beds 2 baths1,513 sq. ft.122 S 5th Street, Avondale, AZ 85323
MLS# 6947136Listed by: PRESTIGE REALTY - Open Sat, 3 to 5pmNew
 $435,000Active3 beds 2 baths1,683 sq. ft.
$435,000Active3 beds 2 baths1,683 sq. ft.10322 W Roanoke Avenue, Avondale, AZ 85392
MLS# 6946690Listed by: MY HOME GROUP REAL ESTATE - New
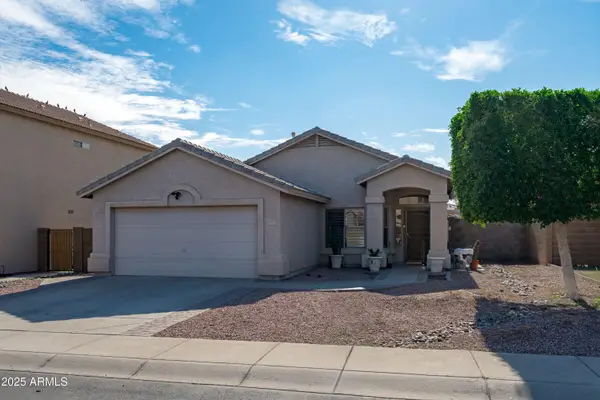 $374,900Active3 beds 2 baths1,428 sq. ft.
$374,900Active3 beds 2 baths1,428 sq. ft.12617 W Clarendon Avenue, Avondale, AZ 85392
MLS# 6947257Listed by: EXP REALTY
