12209 W Washington Street, Avondale, AZ 85323
Local realty services provided by:HUNT Real Estate ERA
Listed by: katie m metz, cindy metz
Office: russ lyon sotheby's international realty
MLS#:6858371
Source:ARMLS
Price summary
- Price:$495,000
- Price per sq. ft.:$211.54
- Monthly HOA dues:$46
About this home
Welcome to your dream home in Avondale! Situated along the scenic Coldwater Golf Club w/ breathtaking mountain views, this home offers the perfect blend of modern updates, functionality, and outdoor living. Step inside to find an open concept 1st floor showcasing a fully remodeled kitchen w/ quartz countertops, tile backsplash, refinished cabinetry, LED under-cabinet lighting, farmhouse sink and spacious walk-in pantry. The kitchen also features updated Samsung stainless steel appliances and a breakfast bar ideal for casual dining which sides the powder bathroom. Upstairs, a large flexible loft offers endless possibilities; a home office, playroom, or media space. The oversized primary suite welcomes you through double doors and features stunning golf & mountain views. Step out onto your private balcony to enjoy serene Arizona sunsets! The luxurious primary bathroom was fully remodeled in 2022 with a walk-in tiled shower, private water closet, and walk-in closet. Two additional bedrooms, each with walk-in closets, and a full guest bathroom complete the second floor. Outdoor living shines in the backyard with a fully enclosed, heated swimming pool, extended covered patio, artificial turf, and a low-maintenance landscape, creating the perfect setting for weekend BBQs and family gatherings.
Contact an agent
Home facts
- Year built:2001
- Listing ID #:6858371
- Updated:November 15, 2025 at 05:47 PM
Rooms and interior
- Bedrooms:3
- Total bathrooms:3
- Full bathrooms:2
- Half bathrooms:1
- Living area:2,340 sq. ft.
Heating and cooling
- Cooling:Ceiling Fan(s), Programmable Thermostat
- Heating:Natural Gas
Structure and exterior
- Year built:2001
- Building area:2,340 sq. ft.
- Lot area:0.13 Acres
Schools
- High school:La Joya Community High School
- Middle school:Collier Elementary School
- Elementary school:Collier Elementary School
Utilities
- Water:City Water
Finances and disclosures
- Price:$495,000
- Price per sq. ft.:$211.54
- Tax amount:$1,974 (2024)
New listings near 12209 W Washington Street
- Open Sun, 12:30 to 4pmNew
 $525,000Active3 beds 2 baths2,009 sq. ft.
$525,000Active3 beds 2 baths2,009 sq. ft.11526 W Palm Brook Drive, Avondale, AZ 85392
MLS# 6947751Listed by: RUSS LYON SOTHEBY'S INTERNATIONAL REALTY - New
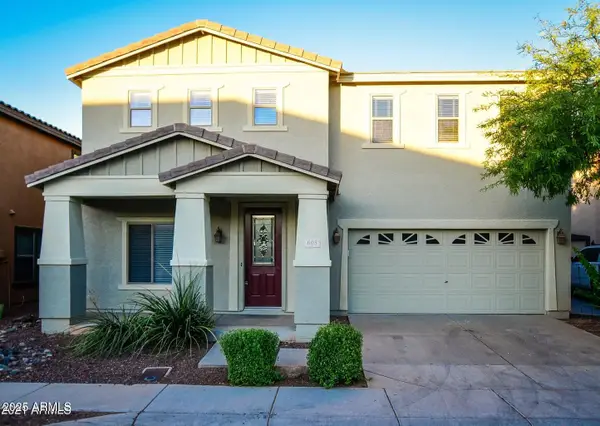 $399,999Active4 beds 3 baths2,661 sq. ft.
$399,999Active4 beds 3 baths2,661 sq. ft.605 N 111th Drive, Avondale, AZ 85323
MLS# 6946000Listed by: REAL BROKER - New
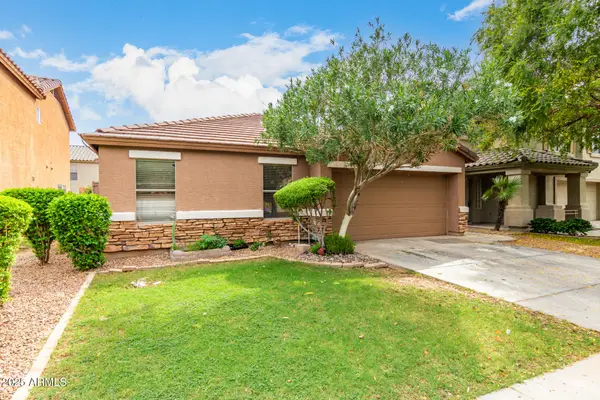 $324,950Active4 beds 2 baths1,313 sq. ft.
$324,950Active4 beds 2 baths1,313 sq. ft.12901 W Windsor Avenue, Avondale, AZ 85392
MLS# 6946089Listed by: REAL BROKER - New
 $400,000Active3 beds 2 baths1,895 sq. ft.
$400,000Active3 beds 2 baths1,895 sq. ft.11559 W Tonto Street, Avondale, AZ 85323
MLS# 6946473Listed by: EXP REALTY - New
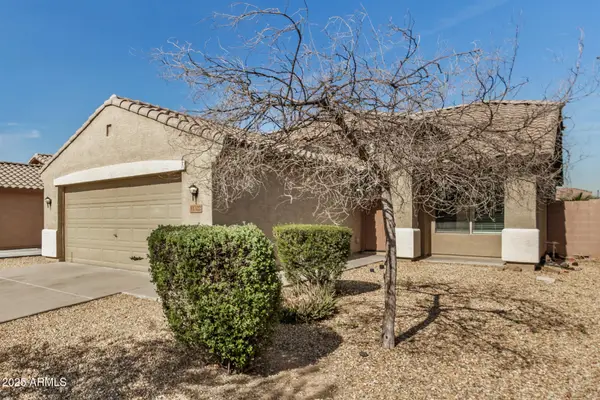 $378,000Active3 beds 2 baths1,480 sq. ft.
$378,000Active3 beds 2 baths1,480 sq. ft.11322 W Buchanan Street, Avondale, AZ 85323
MLS# 6946612Listed by: WEST USA REALTY - New
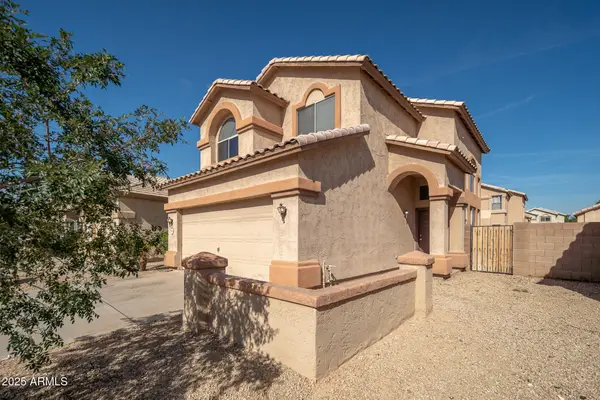 $339,900Active3 beds 3 baths1,557 sq. ft.
$339,900Active3 beds 3 baths1,557 sq. ft.2013 N 106th Drive, Avondale, AZ 85392
MLS# 6946918Listed by: PHOENIX PROPERTY GROUP - New
 $725,000Active4 beds 4 baths2,830 sq. ft.
$725,000Active4 beds 4 baths2,830 sq. ft.11086 W Hadley Street, Avondale, AZ 85323
MLS# 6947168Listed by: HOMESMART - New
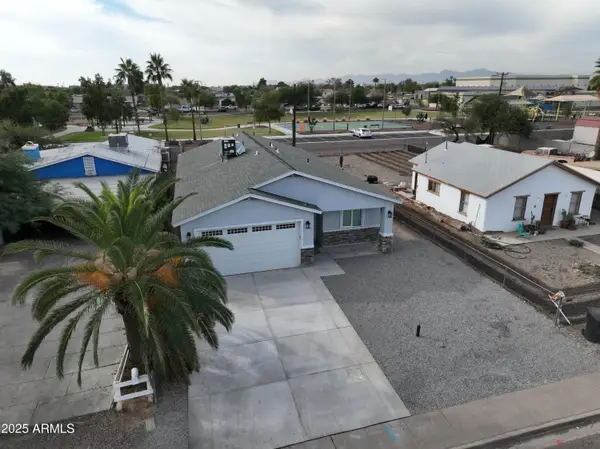 $429,000Active4 beds 2 baths1,513 sq. ft.
$429,000Active4 beds 2 baths1,513 sq. ft.122 S 5th Street, Avondale, AZ 85323
MLS# 6947136Listed by: PRESTIGE REALTY - Open Sat, 3 to 5pmNew
 $435,000Active3 beds 2 baths1,683 sq. ft.
$435,000Active3 beds 2 baths1,683 sq. ft.10322 W Roanoke Avenue, Avondale, AZ 85392
MLS# 6946690Listed by: MY HOME GROUP REAL ESTATE - New
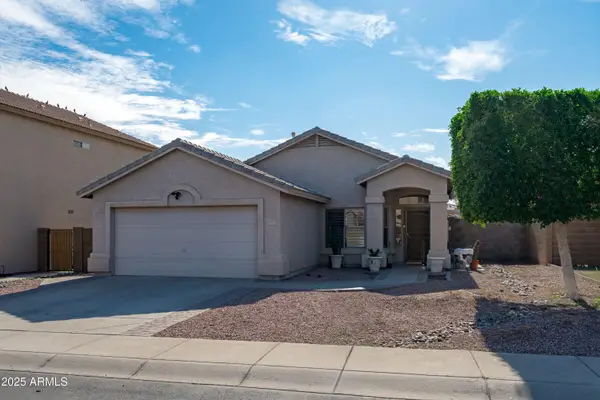 $374,900Active3 beds 2 baths1,428 sq. ft.
$374,900Active3 beds 2 baths1,428 sq. ft.12617 W Clarendon Avenue, Avondale, AZ 85392
MLS# 6947257Listed by: EXP REALTY
