13611 W Merrell Street, Avondale, AZ 85392
Local realty services provided by:HUNT Real Estate ERA
13611 W Merrell Street,Avondale, AZ 85392
$699,000
- 5 Beds
- 3 Baths
- 3,626 sq. ft.
- Single family
- Active
Listed by: david m allayev
Office: exp realty
MLS#:6814376
Source:ARMLS
Price summary
- Price:$699,000
- Price per sq. ft.:$192.77
- Monthly HOA dues:$84
About this home
Welcome to this stunning, fully upgraded home, offering luxury and comfort at every turn. As you enter through the grand iron doors, you're greeted by a spacious open floor plan featuring premium finishes throughout. The chef's kitchen is a dream with granite countertops, a sleek backsplash that reaches from the countertops to the ceiling, a gas induction stove top, double ovens, and built-in surround sound that flows seamlessly through the home. The home boasts five generous bedrooms, including a beautiful master suite with dual vanities, a remodeled marble tile shower, and a large walk-in closet. Upstairs, you'll find a sizable loft area perfect for a playroom or office. Each of the four additional bedrooms is spacious and offers ample closet space. Step outside to your private oasis, where an oversized pool with water features awaits along with a build-in BBQ. Whether you're entertaining or simply enjoying the tranquility, this backyard is the perfect retreat. The home also features a 3-car garage, a security system, and a water softener for added convenience. The attention to detail is clear with custom plantation shutters, blinds, and curtains throughout, along with upgraded light fixtures that illuminate the entire home. The home is complete with a double gate, offering both privacy and accessibility.
Contact an agent
Home facts
- Year built:2005
- Listing ID #:6814376
- Updated:November 17, 2025 at 03:51 PM
Rooms and interior
- Bedrooms:5
- Total bathrooms:3
- Full bathrooms:3
- Living area:3,626 sq. ft.
Heating and cooling
- Cooling:Ceiling Fan(s)
- Heating:Electric, Natural Gas
Structure and exterior
- Year built:2005
- Building area:3,626 sq. ft.
- Lot area:0.2 Acres
Schools
- High school:Millennium High School
- Middle school:Western Sky Middle School
- Elementary school:Palm Valley Elementary
Utilities
- Water:City Water
Finances and disclosures
- Price:$699,000
- Price per sq. ft.:$192.77
- Tax amount:$3,039 (2024)
New listings near 13611 W Merrell Street
- New
 $485,000Active4 beds 3 baths2,138 sq. ft.
$485,000Active4 beds 3 baths2,138 sq. ft.12701 W Hollyhock Drive, Avondale, AZ 85392
MLS# 6947852Listed by: HOMESMART - New
 $525,000Active3 beds 2 baths2,009 sq. ft.
$525,000Active3 beds 2 baths2,009 sq. ft.11526 W Palm Brook Drive, Avondale, AZ 85392
MLS# 6947751Listed by: RUSS LYON SOTHEBY'S INTERNATIONAL REALTY - New
 $440,000Active3 beds 2 baths1,957 sq. ft.
$440,000Active3 beds 2 baths1,957 sq. ft.11216 W Roanoke Avenue, Avondale, AZ 85392
MLS# 6947699Listed by: REAL BROKER - New
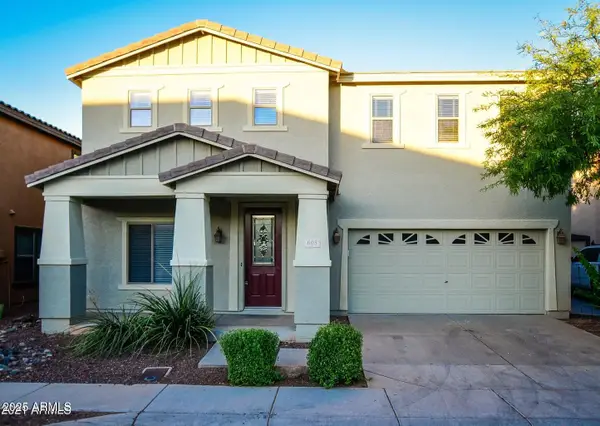 $399,999Active4 beds 3 baths2,661 sq. ft.
$399,999Active4 beds 3 baths2,661 sq. ft.605 N 111th Drive, Avondale, AZ 85323
MLS# 6946000Listed by: REAL BROKER - New
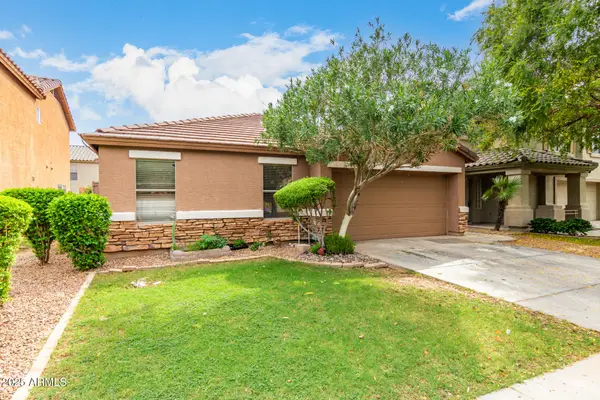 $324,950Active4 beds 2 baths1,313 sq. ft.
$324,950Active4 beds 2 baths1,313 sq. ft.12901 W Windsor Avenue, Avondale, AZ 85392
MLS# 6946089Listed by: REAL BROKER - New
 $400,000Active3 beds 2 baths1,895 sq. ft.
$400,000Active3 beds 2 baths1,895 sq. ft.11559 W Tonto Street, Avondale, AZ 85323
MLS# 6946473Listed by: EXP REALTY - New
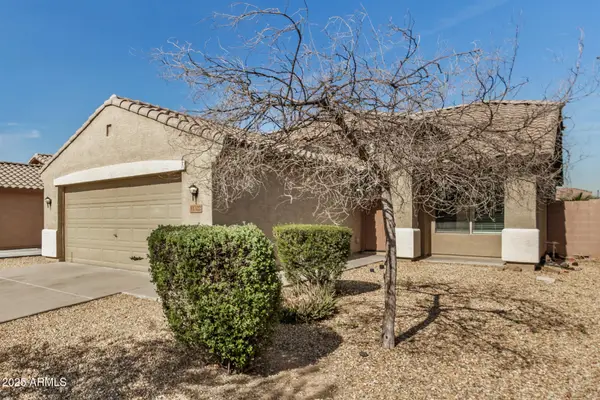 $378,000Active3 beds 2 baths1,480 sq. ft.
$378,000Active3 beds 2 baths1,480 sq. ft.11322 W Buchanan Street, Avondale, AZ 85323
MLS# 6946612Listed by: WEST USA REALTY - New
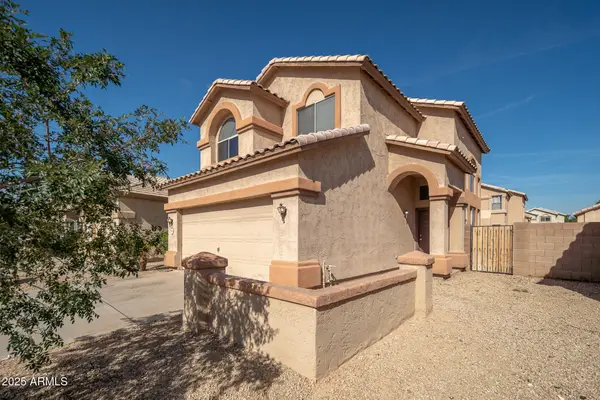 $339,900Active3 beds 3 baths1,557 sq. ft.
$339,900Active3 beds 3 baths1,557 sq. ft.2013 N 106th Drive, Avondale, AZ 85392
MLS# 6946918Listed by: PHOENIX PROPERTY GROUP - New
 $725,000Active4 beds 4 baths2,830 sq. ft.
$725,000Active4 beds 4 baths2,830 sq. ft.11086 W Hadley Street, Avondale, AZ 85323
MLS# 6947168Listed by: HOMESMART - New
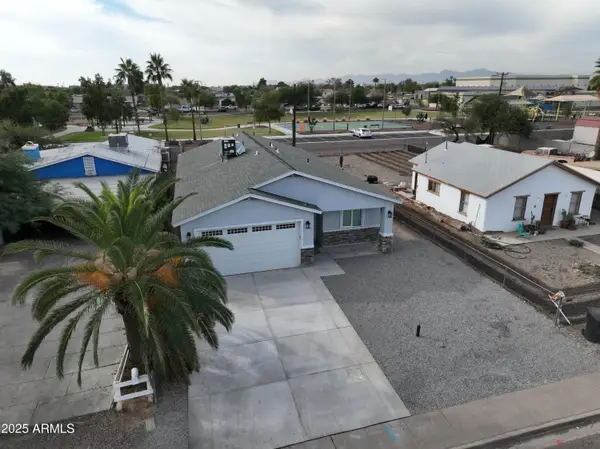 $429,000Active4 beds 2 baths1,513 sq. ft.
$429,000Active4 beds 2 baths1,513 sq. ft.122 S 5th Street, Avondale, AZ 85323
MLS# 6947136Listed by: PRESTIGE REALTY
