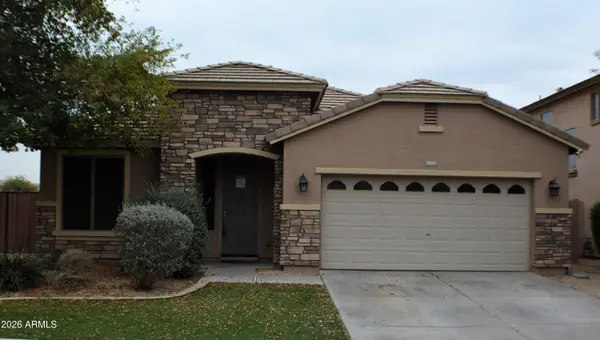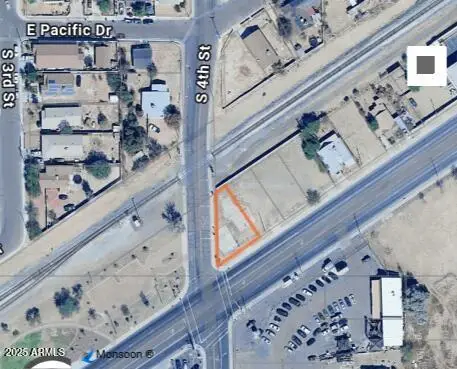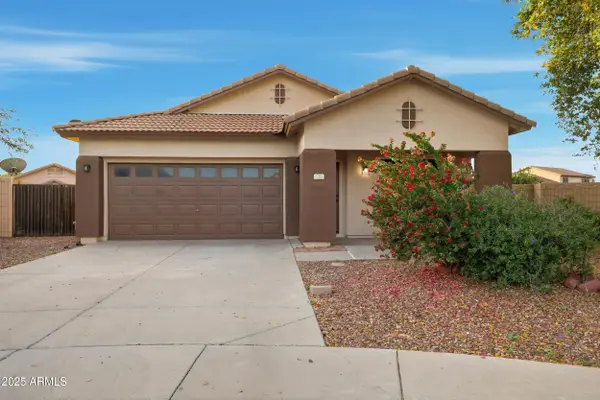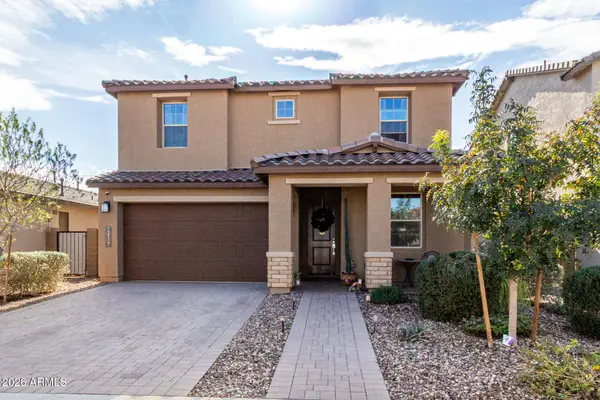2004 N 125th Avenue, Avondale, AZ 85392
Local realty services provided by:HUNT Real Estate ERA
2004 N 125th Avenue,Avondale, AZ 85392
$624,000
- 5 Beds
- 3 Baths
- - sq. ft.
- Single family
- Pending
Listed by: lindsay l kothe, andy kothe602-717-0604
Office: my home group real estate
MLS#:6878313
Source:ARMLS
Price summary
- Price:$624,000
About this home
This spacious 5-bedroom, 3-bath home offers 3,751 sq ft on a ¼-acre lot backing to mature trees and a peaceful common area with no rear neighbors. Enjoy a private backyard retreat featuring a sparkling pool and spa, sand firepit, basketball court, covered patio, side yard, and RV gate. Inside, the flexible floorplan includes multiple living areas, a loft, and a downstairs bedroom and bath ideal for guests or multi-generational living. The open kitchen flows into the family room and features upgraded steel entry doors, granite counters, and ample cabinetry. Recent updates include a new roof, updated A/C, and fresh interior paint. Three-car garage provides additional storage. Washer, dryer, and refrigerator convey with a solid offer. Walking distance to an A-rated elementary school.
Contact an agent
Home facts
- Year built:1996
- Listing ID #:6878313
- Updated:January 08, 2026 at 10:12 AM
Rooms and interior
- Bedrooms:5
- Total bathrooms:3
- Full bathrooms:3
Heating and cooling
- Cooling:Ceiling Fan(s), Programmable Thermostat
- Heating:Natural Gas
Structure and exterior
- Year built:1996
- Lot area:0.33 Acres
Schools
- High school:Agua Fria High School
- Middle school:Wigwam Creek Middle School
- Elementary school:Rancho Santa Fe Elementary School
Utilities
- Water:City Water
Finances and disclosures
- Price:$624,000
- Tax amount:$2,366
New listings near 2004 N 125th Avenue
- New
 $575,000Active5 beds 3 baths3,277 sq. ft.
$575,000Active5 beds 3 baths3,277 sq. ft.12346 W Meadowbrook Avenue, Avondale, AZ 85392
MLS# 6964939Listed by: JASON MITCHELL REAL ESTATE - New
 $333,000Active4 beds 2 baths1,530 sq. ft.
$333,000Active4 beds 2 baths1,530 sq. ft.12540 W Warner Street, Avondale, AZ 85323
MLS# 6964485Listed by: LEGION REALTY - New
 $374,900Active3 beds 2 baths1,866 sq. ft.
$374,900Active3 beds 2 baths1,866 sq. ft.11615 W Cyprus Drive, Avondale, AZ 85392
MLS# 6964468Listed by: DPR REALTY LLC - New
 $425,000Active4 beds 2 baths2,016 sq. ft.
$425,000Active4 beds 2 baths2,016 sq. ft.10809 W Jefferson Street, Avondale, AZ 85323
MLS# 6963890Listed by: 6 REAL ESTATE - New
 $470,000Active4 beds 3 baths2,090 sq. ft.
$470,000Active4 beds 3 baths2,090 sq. ft.814 S 109th Avenue, Avondale, AZ 85323
MLS# 6963899Listed by: HOMESMART - Open Thu, 8am to 7pmNew
 $335,000Active3 beds 2 baths1,079 sq. ft.
$335,000Active3 beds 2 baths1,079 sq. ft.3822 N 106th Drive, Avondale, AZ 85392
MLS# 6963685Listed by: OPENDOOR BROKERAGE, LLC - New
 $485,000Active0.47 Acres
$485,000Active0.47 Acres400 E Main Street #23, Avondale, AZ 85323
MLS# 6962937Listed by: HOMESMART - New
 $349,000Active3 beds 2 baths1,290 sq. ft.
$349,000Active3 beds 2 baths1,290 sq. ft.12559 W Virginia Avenue, Avondale, AZ 85392
MLS# 6962383Listed by: FIREBIRD HOUSING - Open Fri, 3 to 6pmNew
 $429,900Active3 beds 2 baths1,575 sq. ft.
$429,900Active3 beds 2 baths1,575 sq. ft.1 N 124th Drive, Avondale, AZ 85323
MLS# 6962244Listed by: POLLY MITCHELL GLOBAL REALTY - New
 $520,000Active5 beds 3 baths2,648 sq. ft.
$520,000Active5 beds 3 baths2,648 sq. ft.12117 W Levi Drive, Avondale, AZ 85323
MLS# 6961921Listed by: WEST USA REALTY
