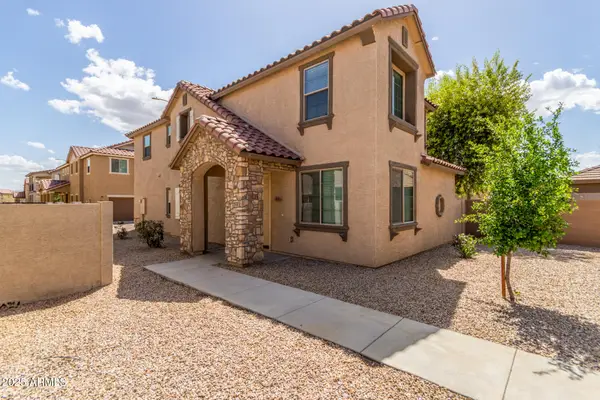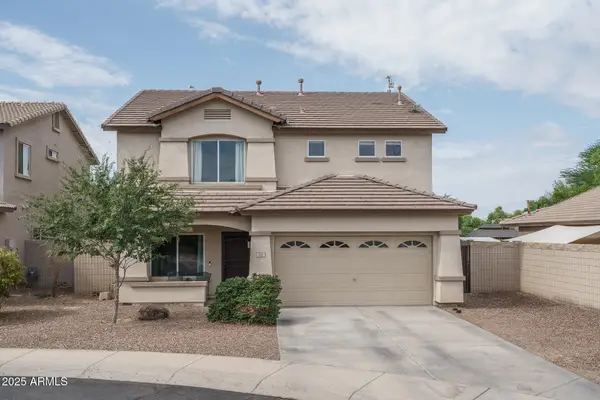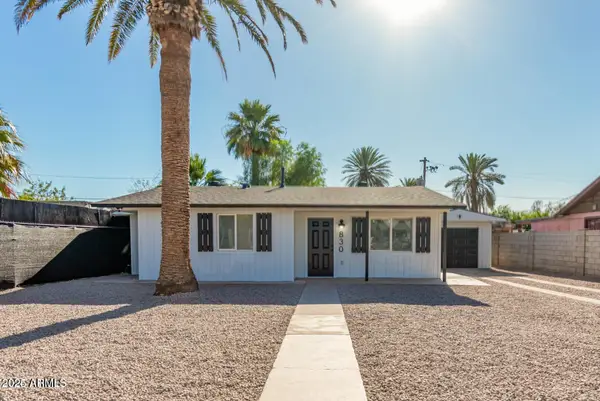2413 S 121st Drive, Avondale, AZ 85323
Local realty services provided by:ERA Brokers Consolidated
2413 S 121st Drive,Avondale, AZ 85323
$458,000
- 4 Beds
- 3 Baths
- 2,474 sq. ft.
- Single family
- Active
Listed by:bertha s baldenegro
Office:realty one group
MLS#:6862413
Source:ARMLS
Price summary
- Price:$458,000
- Price per sq. ft.:$185.13
- Monthly HOA dues:$68
About this home
Former Model ,( New Improve Price) Impressive Taylor Morrison home. Impeccable one on kind home!!! Single level 4 bedroom, 2.5 bath and den , could be a 5th bedroom. Open concept , very spacious with decorators touches
Split floor plan , 3 bedroom in the front of the home and den / master on opposite side. Kitchen features an island , counter tops and back-splash, crown molding were redone in 2023. Large Living room w/built in safe, fireplace and surround sound. Master bedroom has fireplace , an exit to the back-yard , Master- bath , has extended shower , large w/in closet.
Tranquil , outdoor living at its best back-yard, built in bar , sink and mini-fridge,, plenty of shady trees and sitting bench . 2 car garage with slab parking ceiling fans through out for energy efficiency
Contact an agent
Home facts
- Year built:2007
- Listing ID #:6862413
- Updated:August 19, 2025 at 02:49 PM
Rooms and interior
- Bedrooms:4
- Total bathrooms:3
- Full bathrooms:2
- Half bathrooms:1
- Living area:2,474 sq. ft.
Heating and cooling
- Cooling:Ceiling Fan(s)
- Heating:Ceiling
Structure and exterior
- Year built:2007
- Building area:2,474 sq. ft.
- Lot area:0.18 Acres
Schools
- High school:La Joya Community High School
- Middle school:Estrella Vista Elementary School
- Elementary school:Estrella Vista Elementary School
Utilities
- Water:City Water
Finances and disclosures
- Price:$458,000
- Price per sq. ft.:$185.13
- Tax amount:$2,648 (2024)
New listings near 2413 S 121st Drive
- New
 $349,950Active4 beds 3 baths1,779 sq. ft.
$349,950Active4 beds 3 baths1,779 sq. ft.831 E Agua Fria Lane, Avondale, AZ 85323
MLS# 6924441Listed by: KELLER WILLIAMS ARIZONA REALTY - New
 $425,000Active5 beds 3 baths2,500 sq. ft.
$425,000Active5 beds 3 baths2,500 sq. ft.106 N 118th Drive, Avondale, AZ 85323
MLS# 6924223Listed by: KELLER WILLIAMS ARIZONA REALTY - New
 $279,600Active3 beds 3 baths1,340 sq. ft.
$279,600Active3 beds 3 baths1,340 sq. ft.206 E Lawrence Boulevard #121, Avondale, AZ 85323
MLS# 6924151Listed by: SELL YOUR HOME SERVICES - New
 $440,000Active4 beds 3 baths2,470 sq. ft.
$440,000Active4 beds 3 baths2,470 sq. ft.12382 W Turney Avenue, Avondale, AZ 85392
MLS# 6924092Listed by: ECLAT REAL ESTATE - New
 $524,900Active4 beds 2 baths2,052 sq. ft.
$524,900Active4 beds 2 baths2,052 sq. ft.11863 W Alvarado Road, Avondale, AZ 85392
MLS# 6923682Listed by: WEST USA REALTY - New
 $335,000Active3 beds 2 baths743 sq. ft.
$335,000Active3 beds 2 baths743 sq. ft.830 S Greenleaf Lane, Avondale, AZ 85323
MLS# 6923174Listed by: MY HOME GROUP REAL ESTATE - New
 $489,999Active5 beds 4 baths3,191 sq. ft.
$489,999Active5 beds 4 baths3,191 sq. ft.1651 N 113th Avenue, Avondale, AZ 85392
MLS# 6923001Listed by: WEST USA REALTY - New
 $499,000Active4 beds 3 baths2,232 sq. ft.
$499,000Active4 beds 3 baths2,232 sq. ft.11163 W Edgemont Avenue, Avondale, AZ 85392
MLS# 6922875Listed by: HOMESMART - New
 $749,990Active4 beds 3 baths1,800 sq. ft.
$749,990Active4 beds 3 baths1,800 sq. ft.11 Mccartney Peak Lane #78, Port Ludlow, WA 98365
MLS# 2436020Listed by: RICHMOND REALTY OF WASHINGTON - New
 $389,900Active3 beds 2 baths1,548 sq. ft.
$389,900Active3 beds 2 baths1,548 sq. ft.10733 W Clover Way, Avondale, AZ 85392
MLS# 6922140Listed by: EXP REALTY
